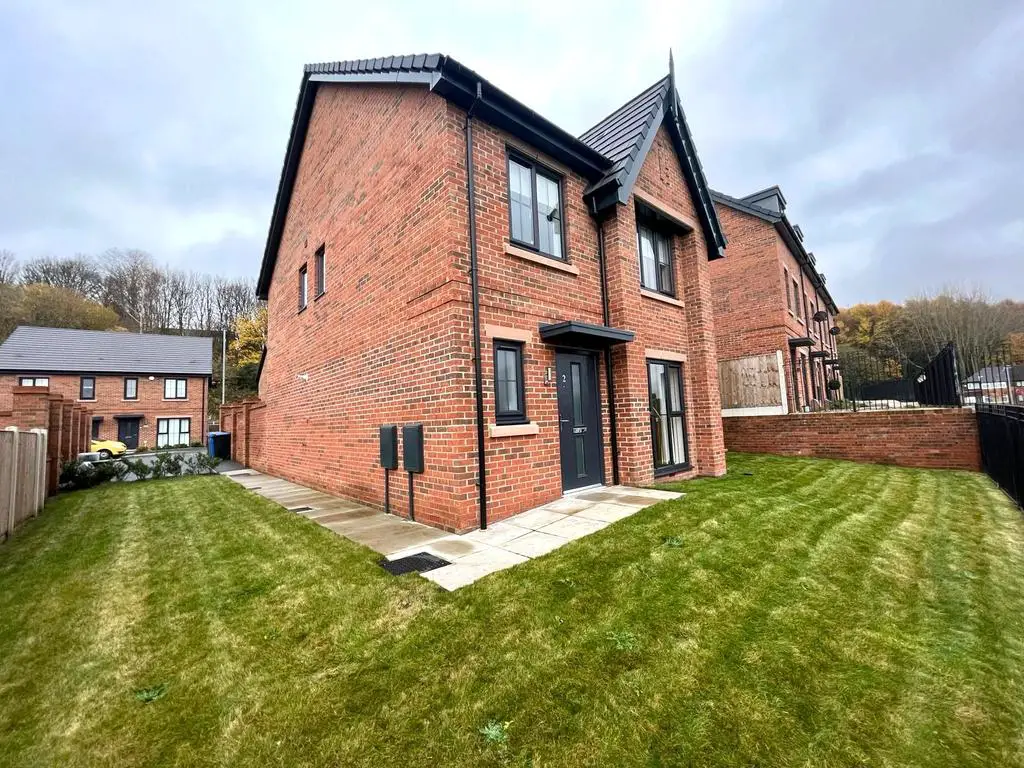
House For Sale £410,000
Offered to the market with no onward chain. C & R City are delighted to bring to the market this immaculately presented four bedroom detached family home. To the ground floor the property comprises of hallway, lounge, spacious & fully fitted dining kitchen with bi-fold doors providing access to a well kept and private rear garden, downstairs WC. To the first floor the property comprises of a master bedroom with master en-suite, three further bedrooms and a family bathroom suite. Externally there are gardens to the front side and rear. To the rear of the property you will also find a spacious driveway leading to a large garage. The property is well positioned in a popular residential area within easy reach of both Manchester City Centre & Prestwich Village. Early viewing advised to not miss out.
Property additional info
Hallway:
Spacious & bright hallway providing access to lounge, dining kitchen and downstairs WC.
Lounge: 5.01m x 3.16m (16' 5" x 10' 4")
Spacious & bright lounge, ceiling light point, TV points, grey wood laminate flooring, radiator & double glazed window to front.
Dining Kitchen: 5.65m x 3.90m (18' 6" x 12' 10")
Spacious & bright fully intergrated dining kitchen, ceiling light points, grey wood laminate flooring, bi-fold doors leading to private rear garden.
WC: 2.56m x 1.18m (8' 5" x 3' 10")
Low level WC, pedestal wash hand basin, grey wood laminate flooring, double glazed window to front.
Master Bedroom: 4.47m x 3.32m (14' 8" x 10' 11")
Spacious master bedroom, ceiling light point, TV point, radiator, grey carpet flooring, double glazed window to front.
En-Suite: 2.83m x 1.19m (9' 3" x 3' 11")
Three piece master en-suite comprising walk in shower, low level WC & wash hand basin.
Bedroom Two: 3.14m x 2.51m (10' 4" x 8' 3")
Second double bedroom, ceiling light point, grey carpet flooring, radiator, double glazed window.
Bedroom Three: 3.12m x 3.02m (10' 3" x 9' 11")
Ceiling light point, grey carpet flooring, radiator, double glazed window
Bedroom Four: 3.14m x 2.51m (10' 4" x 8' 3")
Ceiling light point, grey carpet flooring, radiator, double glazed window
Bathroom: 1.97m x 1.92m (6' 6" x 6' 4")
Modern three piece suite comprising bath with overhead shower, low level WC, pedestal wash hand basin, part tiled walls, double glazed window
Externally:
To the rear you will find a spacious enclosed garden and large driveway leadining to the garage. Gardens are also to the front and side.
Property additional info
Hallway:
Spacious & bright hallway providing access to lounge, dining kitchen and downstairs WC.
Lounge: 5.01m x 3.16m (16' 5" x 10' 4")
Spacious & bright lounge, ceiling light point, TV points, grey wood laminate flooring, radiator & double glazed window to front.
Dining Kitchen: 5.65m x 3.90m (18' 6" x 12' 10")
Spacious & bright fully intergrated dining kitchen, ceiling light points, grey wood laminate flooring, bi-fold doors leading to private rear garden.
WC: 2.56m x 1.18m (8' 5" x 3' 10")
Low level WC, pedestal wash hand basin, grey wood laminate flooring, double glazed window to front.
Master Bedroom: 4.47m x 3.32m (14' 8" x 10' 11")
Spacious master bedroom, ceiling light point, TV point, radiator, grey carpet flooring, double glazed window to front.
En-Suite: 2.83m x 1.19m (9' 3" x 3' 11")
Three piece master en-suite comprising walk in shower, low level WC & wash hand basin.
Bedroom Two: 3.14m x 2.51m (10' 4" x 8' 3")
Second double bedroom, ceiling light point, grey carpet flooring, radiator, double glazed window.
Bedroom Three: 3.12m x 3.02m (10' 3" x 9' 11")
Ceiling light point, grey carpet flooring, radiator, double glazed window
Bedroom Four: 3.14m x 2.51m (10' 4" x 8' 3")
Ceiling light point, grey carpet flooring, radiator, double glazed window
Bathroom: 1.97m x 1.92m (6' 6" x 6' 4")
Modern three piece suite comprising bath with overhead shower, low level WC, pedestal wash hand basin, part tiled walls, double glazed window
Externally:
To the rear you will find a spacious enclosed garden and large driveway leadining to the garage. Gardens are also to the front and side.
