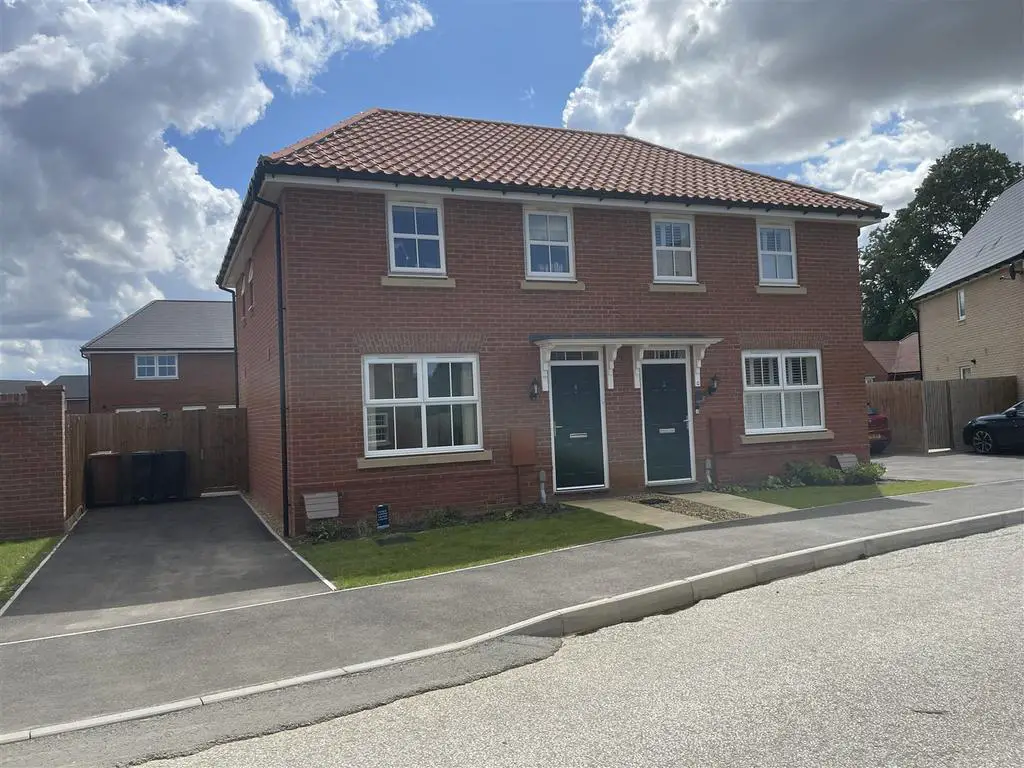
House For Sale £340,000
Guide Price £340,000 to £350,000 - Situated in the delightful and popular mid suffolk village of Woolpit. The property that was built by David Wilson homes is under 2 years old and close to the centre of the village. Well presented and a layout of Entrance lobby, Cloakroom, Living room, Kitchen/Diner. 3 first floor Bedrooms, En Suite and Bathroom. Off road parking for 2 vehicles, South westerly facing rear garden. Double glazing and Gas Central Heating.
Woolpit has many amenities such as public houses, hairdressers, post office, co-op, petrol station, bakery and is within easy access of the A14 providing links to Stowmarket and Bury St Edmunds.
Entrance - Front door into lobby with LVT flooring. door to living room and door to cloakroom
Cloakroom - Wc, Wash Basin, Radiator, LVT flooring
Living Room - 4.60m x 3.73m (15'1 x 12'3) - Double glazed window to front, Radiator, Under stairs storage cupboard, LVT flooring
Inner Hallway - LVT floor, Stairs to first floor and through to Kitchen
Kitchen/Dining Room - 4.75m x 3.28m (15'7 x 10'9) - Double glazed window to rear, Door out to the garden, Modern fitted units and worktops, Integrated appliances including, Zanussi electric oven, Gas Hob, Extractor hood, Built in fridge/freezer and dishwasher, Cupboard housing Gas combi boiler, space and plumbing for washing machine, Radiator, LVT flooring.
Landing - Loft access, Airing cupboard.
Bedroom - 3.28m x 3.23m (10'9 x 10'7) - Double glazed window to the rear overlooking the garden, Radiator, LVT flooring
En Suite - 2.06m x 1.40m (6'9 x 4'7) - Double glazed window to side, Double shower cubicle, Wc, Wash basin, towel radiator, LVT flooring.
Bedroom - 3.89m x 2.46m (12'9 x 8'1) - Double glazed window to front, Radiator, LVT flooring
Bedroom - 2.29m x2.18m (7'6 x7'2) - Double glazed window to front, LVT flooring. Radiator.
Bathroom - 2.18m x 1.75m (7'2 x 5'9) - Double glazed window to side, Bath with mixer tap, Wash basin, WC Towel radiator, LVT flooring.
Outside - Lawned front garden with small border, Driveway at the side providing off road parking for 2 vehicles. Side gate into rear garden. South facing rear garden, paved terrace area, mainly lawned, enclosed fencing.
Woolpit has many amenities such as public houses, hairdressers, post office, co-op, petrol station, bakery and is within easy access of the A14 providing links to Stowmarket and Bury St Edmunds.
Entrance - Front door into lobby with LVT flooring. door to living room and door to cloakroom
Cloakroom - Wc, Wash Basin, Radiator, LVT flooring
Living Room - 4.60m x 3.73m (15'1 x 12'3) - Double glazed window to front, Radiator, Under stairs storage cupboard, LVT flooring
Inner Hallway - LVT floor, Stairs to first floor and through to Kitchen
Kitchen/Dining Room - 4.75m x 3.28m (15'7 x 10'9) - Double glazed window to rear, Door out to the garden, Modern fitted units and worktops, Integrated appliances including, Zanussi electric oven, Gas Hob, Extractor hood, Built in fridge/freezer and dishwasher, Cupboard housing Gas combi boiler, space and plumbing for washing machine, Radiator, LVT flooring.
Landing - Loft access, Airing cupboard.
Bedroom - 3.28m x 3.23m (10'9 x 10'7) - Double glazed window to the rear overlooking the garden, Radiator, LVT flooring
En Suite - 2.06m x 1.40m (6'9 x 4'7) - Double glazed window to side, Double shower cubicle, Wc, Wash basin, towel radiator, LVT flooring.
Bedroom - 3.89m x 2.46m (12'9 x 8'1) - Double glazed window to front, Radiator, LVT flooring
Bedroom - 2.29m x2.18m (7'6 x7'2) - Double glazed window to front, LVT flooring. Radiator.
Bathroom - 2.18m x 1.75m (7'2 x 5'9) - Double glazed window to side, Bath with mixer tap, Wash basin, WC Towel radiator, LVT flooring.
Outside - Lawned front garden with small border, Driveway at the side providing off road parking for 2 vehicles. Side gate into rear garden. South facing rear garden, paved terrace area, mainly lawned, enclosed fencing.
