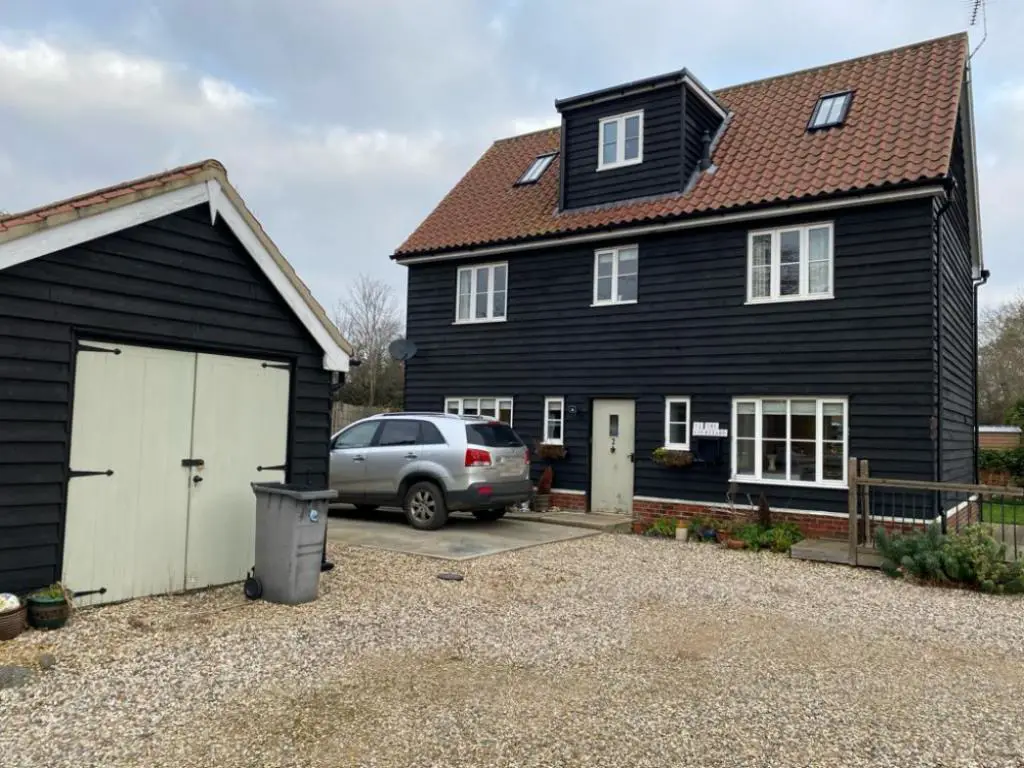
House For Sale £550,000
Bucks Property Agents are delighted to offer for sale this substantial SIX BEDROOM DETACHED HOME located in the extremely desirable Town of NEEDHAM MARKET. The property is set out over three floors and benefits from SEALED UNIT DOUBLE GLAZING, GAS RADIATOR CENTRAL HEATING, UNDERFLOOR HEATING DOWNSTAIRS, FIVE DOUBLE BEDROOMS with EN SUITE to MASTER BEDROOM, KITCHEN/DINER, DUAL ASPECT LOUNGE, DOWNSTAIRS CLOAKROOM, TWO FURTHER BATHROOMS, UTILITY ROOM, DOUBLE GARAGE and OFF ROAD PARKING.
Needham Market offers something for everyone with local primary school, doctors, dentist, good selection of individual and traditional shops, supermarket, pubs, restaurants and the picturesque Needham Lakes that offers riverside walks for families and dog walkers. Needham Market has a Railway Station that provides main rail links to London Liverpool Street, Ipswich and Bury St Edmunds and is also within easy access of the A14 corridor.
The agents would recommend an internal inspection at the earliest opportunity to appreciate this outstanding accommodation on offer.
The accommodation on offer is as follows:
Hallway: - With window to front, stairs to first floor, understairs cupboard, tiled floor and underfloor heating.
Cloakroom: - With window to front, low level WC, pedestal basin, wooden floor and underfloor heating.
Sitting Room: - With window to front and doors to rear, TV point and underfloor heating.
Kitchen/Diner: - With window to front and to the rear, bespoke hand made kitchen with butler sink, island, integrated dishwasher and fridge, space for fridge freezer, space for range cooker with extractor hood and fan, tiled floor and underfloor heating.
Utility Room: - With window to rear and door to outside, built in shelving with butler sink, plumbing for washing machine, tiled floor and underfloor heating.
First Floor -
Landing: - With airing cupboard that houses the hot water tank and boiler.
Bedroom One: - With window to rear and radiator.
En Suite: - With window to rear, corner shower in separate cubicle, basin in vanity unit, low level WC, tiled floor and radiator.
Bedroom Two: - With window to front and radiator.
Bedroom Three: - With window to rear and radiator.
Bedroom Six: - With window to front and radiator.
Family Bathroom: - With window to front, bath with mixer tap and shower attachment, basin in vanity unit, low level WC and wood panelling.
Second Floor -
Bedroom Four: - With Velux window to front and to the rear and electric radiator.
Bedroom Five: - With Velux window to front and to the rear and electric radiator.
Shower Room: - With window to front, corner shower in separate cubicle, basin in vanity unit, low level WC and vinyl flooring.
Outside: - To the front of the property is a gravel driveway providing off road parking for several vehicles with a hard standing area. The double garage is located to the front of the property with double opening doors, power and light connected. The rear garden comprises of a side decking area leading to lawn area, patio, shed, shrubs and the rear garden is surrounded by wall and fencing.
Needham Market offers something for everyone with local primary school, doctors, dentist, good selection of individual and traditional shops, supermarket, pubs, restaurants and the picturesque Needham Lakes that offers riverside walks for families and dog walkers. Needham Market has a Railway Station that provides main rail links to London Liverpool Street, Ipswich and Bury St Edmunds and is also within easy access of the A14 corridor.
The agents would recommend an internal inspection at the earliest opportunity to appreciate this outstanding accommodation on offer.
The accommodation on offer is as follows:
Hallway: - With window to front, stairs to first floor, understairs cupboard, tiled floor and underfloor heating.
Cloakroom: - With window to front, low level WC, pedestal basin, wooden floor and underfloor heating.
Sitting Room: - With window to front and doors to rear, TV point and underfloor heating.
Kitchen/Diner: - With window to front and to the rear, bespoke hand made kitchen with butler sink, island, integrated dishwasher and fridge, space for fridge freezer, space for range cooker with extractor hood and fan, tiled floor and underfloor heating.
Utility Room: - With window to rear and door to outside, built in shelving with butler sink, plumbing for washing machine, tiled floor and underfloor heating.
First Floor -
Landing: - With airing cupboard that houses the hot water tank and boiler.
Bedroom One: - With window to rear and radiator.
En Suite: - With window to rear, corner shower in separate cubicle, basin in vanity unit, low level WC, tiled floor and radiator.
Bedroom Two: - With window to front and radiator.
Bedroom Three: - With window to rear and radiator.
Bedroom Six: - With window to front and radiator.
Family Bathroom: - With window to front, bath with mixer tap and shower attachment, basin in vanity unit, low level WC and wood panelling.
Second Floor -
Bedroom Four: - With Velux window to front and to the rear and electric radiator.
Bedroom Five: - With Velux window to front and to the rear and electric radiator.
Shower Room: - With window to front, corner shower in separate cubicle, basin in vanity unit, low level WC and vinyl flooring.
Outside: - To the front of the property is a gravel driveway providing off road parking for several vehicles with a hard standing area. The double garage is located to the front of the property with double opening doors, power and light connected. The rear garden comprises of a side decking area leading to lawn area, patio, shed, shrubs and the rear garden is surrounded by wall and fencing.
