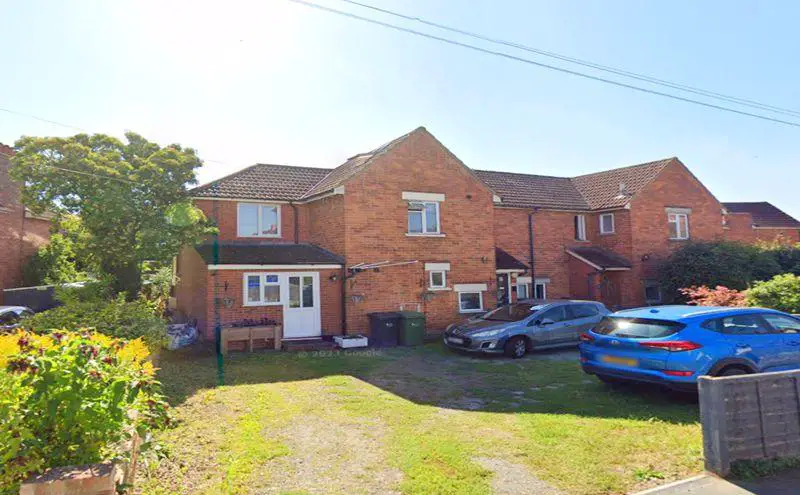
House For Sale £339,950
Located in this sought after area and benefitting from central heating, double glazing, Bi Fold doors to garden, separate one bedroom Annexe to side with internal door to main house, good sized garden and off road parking.
Directions: Leave the city on Barton Road and in to Breinton Road. Bear left and the property is just after the Nursing Home.
Refer To Floor Plan For Approx Measurements
Entrance Hall
With door to utility room and storage.
Dining Room
Kitchen
With tiled floor, sink, plumbing for dishwasher, wooden worksurfaces.
Sitting Room
With Bi-Fold doors to garden, feature parquet flooring.
First Floor Landing
Bedroom 1
Bedroom 2
Family Bathroom
Attic Room
With separate door access, stairs lead to two rooms, with windows. Measurements are approx and from floor height. Not taking into account sloped ceiling with restricted head space.
Exterior
The gardens are a great size with southerly facing aspect. Summer House / Office with power and inset lighting. ( 21 max x 15' ) At present the space need to be improved for water tightness.
Annexe
With access from the front and the main property.
Kitchen - 10' 0'' x 9' 0'' (3.05m x 2.74m)
With a range of units, built in cooker and hob, sink.
Shower Room - 8' 2'' x 7' 2'' (2.49m x 2.18m)
With shower cubicle, Wc, wash hand basin.
Sitting Room - 10' 7'' x 9' 0'' (3.22m x 2.74m)
With doors to garden area, stairs to first floor, feature log burner.
Annexe Bedroom
With windows to front and rear aspect.
Tenure: Freehold
Directions: Leave the city on Barton Road and in to Breinton Road. Bear left and the property is just after the Nursing Home.
Refer To Floor Plan For Approx Measurements
Entrance Hall
With door to utility room and storage.
Dining Room
Kitchen
With tiled floor, sink, plumbing for dishwasher, wooden worksurfaces.
Sitting Room
With Bi-Fold doors to garden, feature parquet flooring.
First Floor Landing
Bedroom 1
Bedroom 2
Family Bathroom
Attic Room
With separate door access, stairs lead to two rooms, with windows. Measurements are approx and from floor height. Not taking into account sloped ceiling with restricted head space.
Exterior
The gardens are a great size with southerly facing aspect. Summer House / Office with power and inset lighting. ( 21 max x 15' ) At present the space need to be improved for water tightness.
Annexe
With access from the front and the main property.
Kitchen - 10' 0'' x 9' 0'' (3.05m x 2.74m)
With a range of units, built in cooker and hob, sink.
Shower Room - 8' 2'' x 7' 2'' (2.49m x 2.18m)
With shower cubicle, Wc, wash hand basin.
Sitting Room - 10' 7'' x 9' 0'' (3.22m x 2.74m)
With doors to garden area, stairs to first floor, feature log burner.
Annexe Bedroom
With windows to front and rear aspect.
Tenure: Freehold