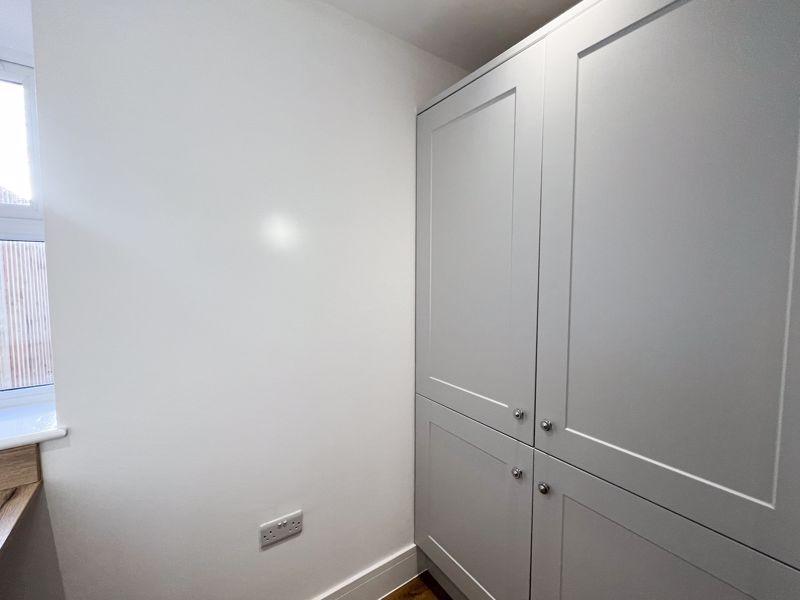
House For Sale £365,000
This four bedroom detached family home is situated within a gated development nestled within a quiet village location and boasts an impressive open plan living space. Upon entering the property, the stairs to the first floor can be found to the left and feature a contemporary glass balustrade. The open plan living space is a generous size and incorporates a downstairs WC and a utility room. The kitchen is equipped with a contemporary range of units with wood style worktops and stand-ups. Integrated appliances including a dishwasher, fridge freezer, electric fan assisted oven, ceramic hob and an extractor hood. French doors to the rear garden complete this area. Adjacent to the kitchen is a WC and utility room that has a wood style worktop and a built in larder cupboard. To the first floor are four well-proportioned bedrooms with the main bedroom having an ensuite shower room which is equipped to a high standard. The family bathroom offers a panel bath with shower attachment, low level WC, wash hand basin and is panelled with aqua boards. Externally the property frontage has a block driveway suitable for two vehicles. The rear garden is laid to lawn and has gated access. A viewing is highly recommended to appreciate this home's gated location and open plan living space.
Ground Floor
Open plan living living / kitchen
Double glazed composite front door, stairs to the first floor, glass balustrade, UPVC double glazed window to the frontage, radiator, under stairs store cupboard, Alpha wall mounted boiler, WC.kitchen area, UPVC double glazed French doors to the rear, UPVC double glazed window to the rear, radiator, range of units to the base and eye level, wood style work top and upstands, stainless steel double sink, chrome mixer tap, integral dishwasher, integral fridge freezer, ceramic hob, electric fan assisted oven, extractor hood, breakfast bar.
WC
Low level WC, wash hand basin, chrome mixer tap, aqua boards, extractor fan.
Utility room
UPVC double glazed window to the side aspect, space for washing machine and tumble dryer, larder cupboard.
First Floor
Landing
UPVC double glazed window to the side aspect.
Bedroom One
UPVC double glazed window to the rear, radiator, ensuite bathroom.
En-suite
Shower cubicle, chrome wall mounted taps, wash hand basin, chrome mixer tap, low level WC, chrome heated towel rail, shaver point, aqua boards, extractor fan.
Bedroom Two
UPVC double glazed window to the rear, radiator.
Bedroom Three
UPVC double glazed window to the rear, radiator.
Bedroom Four
UPVC double glazed window to the front, radiator.
Family Bathroom
UPVC double glazed window to the side aspect, panel bath, shower attachment, chrome mixer taps, wash hand basin, low level WC, chrome heated towel rail, shaver point, aqua boards, extractor fan.
Externally
To the frontage, block paved drive.To the rear, area laid to lawn, fence boundary, side gate.
Tenure: Freehold
Ground Floor
Open plan living living / kitchen
Double glazed composite front door, stairs to the first floor, glass balustrade, UPVC double glazed window to the frontage, radiator, under stairs store cupboard, Alpha wall mounted boiler, WC.kitchen area, UPVC double glazed French doors to the rear, UPVC double glazed window to the rear, radiator, range of units to the base and eye level, wood style work top and upstands, stainless steel double sink, chrome mixer tap, integral dishwasher, integral fridge freezer, ceramic hob, electric fan assisted oven, extractor hood, breakfast bar.
WC
Low level WC, wash hand basin, chrome mixer tap, aqua boards, extractor fan.
Utility room
UPVC double glazed window to the side aspect, space for washing machine and tumble dryer, larder cupboard.
First Floor
Landing
UPVC double glazed window to the side aspect.
Bedroom One
UPVC double glazed window to the rear, radiator, ensuite bathroom.
En-suite
Shower cubicle, chrome wall mounted taps, wash hand basin, chrome mixer tap, low level WC, chrome heated towel rail, shaver point, aqua boards, extractor fan.
Bedroom Two
UPVC double glazed window to the rear, radiator.
Bedroom Three
UPVC double glazed window to the rear, radiator.
Bedroom Four
UPVC double glazed window to the front, radiator.
Family Bathroom
UPVC double glazed window to the side aspect, panel bath, shower attachment, chrome mixer taps, wash hand basin, low level WC, chrome heated towel rail, shaver point, aqua boards, extractor fan.
Externally
To the frontage, block paved drive.To the rear, area laid to lawn, fence boundary, side gate.
Tenure: Freehold
