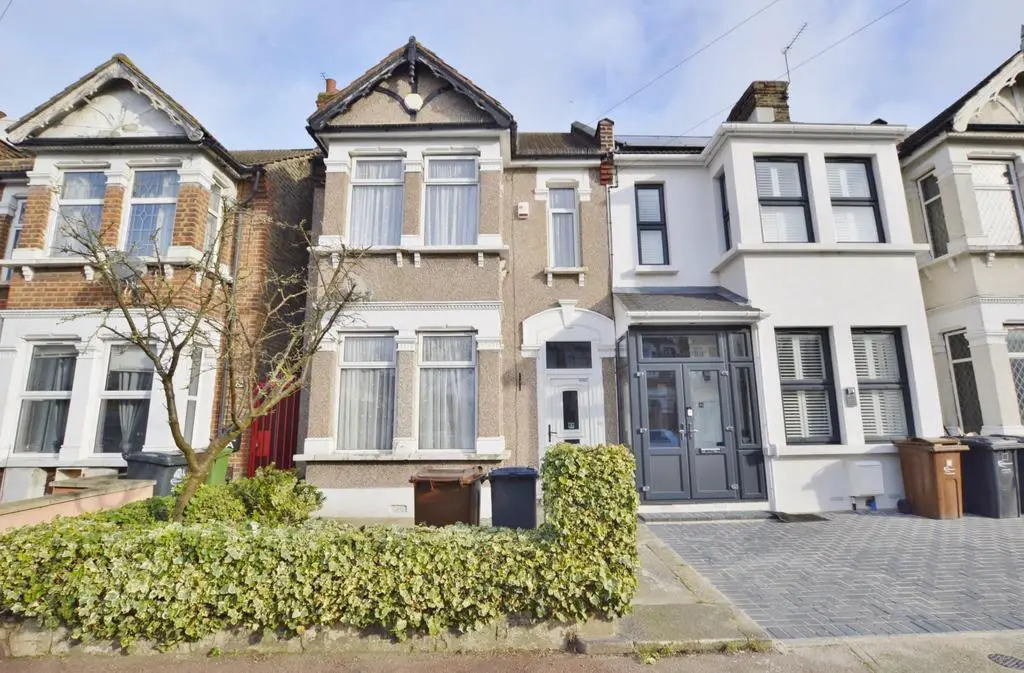
House For Sale £500,000
Guide Price: £500,000 - £525,000
Excitingly presenting this exceptional four-bedroom period house, chain-free and strategically positioned in the heart of Barking! Spanning over two floors, this residence boasts versatile living spaces, including a clean and dry cellar perfect for a private home office or gym. The ground floor features a bay-fronted dual-aspect lounge, ground floor WC, fitted kitchen/breakfast area, and an additional reception with direct access to a spacious private rear garden, overlooking Barking Park with convenient side pedestrian access.
On the first floor, the substantial bay-fronted main bedroom spanning the full width of the property. Three additional bedrooms and a three-piece family bathroom complete this charming home.
Conveniently situated for Barking Station, with numerous buses along Longbridge Road, proximity to the lush greens of Barking Park, and easy access to schools and local amenities. Enjoy the abundance of shops, eateries, bars, and restaurants in this vibrant location. Act now to seize this incredible opportunity!
Reception One - 8.10m into bay x 3.58m narr to 3.12m (26'7" into b - Double glazed square bay window to front, carpet flooring, wall mounted radiator.
Kitchens/Diner - 4.95m x 2.34m narr to 2.24m x 1.37m (16'3" x 7'8" - Range of fitted wall and base units, roll top work surface, sink and drainer, tiled splashback, door leading down to cellar.
Reception Two - 4.60m into bay x 3.33m into recess (15'1" into ba - Double glazed bay window and door to rear, wood panelling to wall, carpet flooring, wall mounted radiator, wall mounted boiler.
W.C - 2.24m x 0.84m (7'4" x 2'9") - Low level w.c, wash basin.
Rear Garden - Mainly laid to lawn with mature shrubs and trees.
First Floor -
Bedroom One - 4.72m x 4.57m into bay (15'6" x 15' into bay) - Double glazed square bay window and further double glazed window to front, carpet flooring, wall mounted radiator, fitted cupboard and shelving.
Bedroom Two - 3.91m x 3.15m into recess (12'10" x 10'4" into rec - Double glazed bay window to rear, carpet flooring, wall mounted radiator.
Bedroom Three - 3.45m x 3.20m (11'4" x 10'6") - Double glazed window to rear, carpet flooring, wall mounted radiator, fitted cupboard.
Bedroom Four - 2.16m x 2.13m (7'1" x 7'") - Double glazed window to side, carpet flooring, wall mounted radiator.
Bathroom - 1.91m x 1.50m widening to 1.75m (6'3" x 4'11" wide - Three piece suite comprising of panelled bath with mixer tap and shower attachment tiled walls, wash basin, low level w.c, part wood panelled wall, wall mounted radiator.
Basement - Power and lighting, storage space.
Excitingly presenting this exceptional four-bedroom period house, chain-free and strategically positioned in the heart of Barking! Spanning over two floors, this residence boasts versatile living spaces, including a clean and dry cellar perfect for a private home office or gym. The ground floor features a bay-fronted dual-aspect lounge, ground floor WC, fitted kitchen/breakfast area, and an additional reception with direct access to a spacious private rear garden, overlooking Barking Park with convenient side pedestrian access.
On the first floor, the substantial bay-fronted main bedroom spanning the full width of the property. Three additional bedrooms and a three-piece family bathroom complete this charming home.
Conveniently situated for Barking Station, with numerous buses along Longbridge Road, proximity to the lush greens of Barking Park, and easy access to schools and local amenities. Enjoy the abundance of shops, eateries, bars, and restaurants in this vibrant location. Act now to seize this incredible opportunity!
Reception One - 8.10m into bay x 3.58m narr to 3.12m (26'7" into b - Double glazed square bay window to front, carpet flooring, wall mounted radiator.
Kitchens/Diner - 4.95m x 2.34m narr to 2.24m x 1.37m (16'3" x 7'8" - Range of fitted wall and base units, roll top work surface, sink and drainer, tiled splashback, door leading down to cellar.
Reception Two - 4.60m into bay x 3.33m into recess (15'1" into ba - Double glazed bay window and door to rear, wood panelling to wall, carpet flooring, wall mounted radiator, wall mounted boiler.
W.C - 2.24m x 0.84m (7'4" x 2'9") - Low level w.c, wash basin.
Rear Garden - Mainly laid to lawn with mature shrubs and trees.
First Floor -
Bedroom One - 4.72m x 4.57m into bay (15'6" x 15' into bay) - Double glazed square bay window and further double glazed window to front, carpet flooring, wall mounted radiator, fitted cupboard and shelving.
Bedroom Two - 3.91m x 3.15m into recess (12'10" x 10'4" into rec - Double glazed bay window to rear, carpet flooring, wall mounted radiator.
Bedroom Three - 3.45m x 3.20m (11'4" x 10'6") - Double glazed window to rear, carpet flooring, wall mounted radiator, fitted cupboard.
Bedroom Four - 2.16m x 2.13m (7'1" x 7'") - Double glazed window to side, carpet flooring, wall mounted radiator.
Bathroom - 1.91m x 1.50m widening to 1.75m (6'3" x 4'11" wide - Three piece suite comprising of panelled bath with mixer tap and shower attachment tiled walls, wash basin, low level w.c, part wood panelled wall, wall mounted radiator.
Basement - Power and lighting, storage space.
