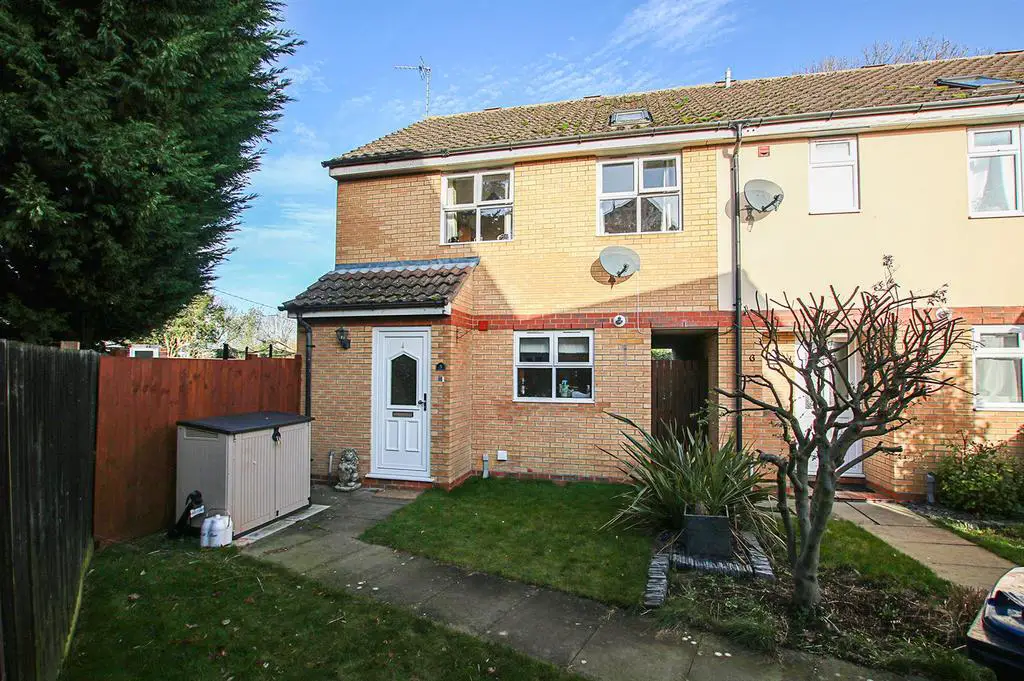
House For Sale £295,000
A nicely presented family home occupying a secluded position at the end of a quite cul-de-sac set towards the outskirts of this much loved village.
Accommodation comprises an entrance hall, sitting/dining room, cloakroom, kitchen, three bedrooms and a family bathroom.
Externally offering private, mature gardens to the front, rear and side completed with garage and parking.
Council Tax: C (East Cambridgeshire)
Entrance Hall - With wood effect flooring, staircase rising to the first floor, two storage cupboards, radiator, access and door leading through to:
Sitting/Dining Room - 4.82 x 3.58 (15'9" x 11'8") - With window to the side aspect, French style doors leading to the rear garden, TV aerial connection point, radiator.
Kitchen - 2.15 x 3.27 (7'0" x 10'8") - Fitted with a range of eye level and base storage units with working top surfaces over, inset sink unit with mixer tap over, space for cooker, space for fridge/freezer, space and plumbing for washing machine, tiled effect flooring, cupboard housing gas fired boiler, extractor, radiator, window to the front aspect.
Cloakroom - Comprising low level WC and wash hand basin, radiator, extractor.
First Floor Landing - With window to the side aspect, access to loft space, airing cupboard, access and door leading through to:
Bedroom 1 - 3.83 x 3.19 (12'6" x 10'5") - With window to the rear aspect, built in wardrobe, radiator.
Bedroom 2 - 2.67 x 3.66 (8'9" x 12'0") - With window to the front aspect, Velux window to the front aspect, built in wardrobe, radiator.
Bedroom 3 - 2.00 x 2.70 (6'6" x 8'10") - With window to the front aspect, radiator.
Bathroom - Suite comprising shaped panel bath with plumbed shower over and glass screen, wash hand basin, low level WC, tiled walls, tile effect flooring, radiator, window with obscured glass to the side aspect.
Outside - Front - Private front garden accessed via a pathway adjacent to the garage, built in outside storage cupboard, laid to stone with a variety of plants/shrubs, side access to:
Outside - Rear - Fully enclosed rear garden predominantly laid to lawn with a plethora of mature plants/shrubs, paved patio area, side garden area laid to lawn with paving, outside tap, gated side access.
Garage - Single garage with pitch roof with up and over style door, pedestrian door to the rear, block paved parking to the front.
Accommodation comprises an entrance hall, sitting/dining room, cloakroom, kitchen, three bedrooms and a family bathroom.
Externally offering private, mature gardens to the front, rear and side completed with garage and parking.
Council Tax: C (East Cambridgeshire)
Entrance Hall - With wood effect flooring, staircase rising to the first floor, two storage cupboards, radiator, access and door leading through to:
Sitting/Dining Room - 4.82 x 3.58 (15'9" x 11'8") - With window to the side aspect, French style doors leading to the rear garden, TV aerial connection point, radiator.
Kitchen - 2.15 x 3.27 (7'0" x 10'8") - Fitted with a range of eye level and base storage units with working top surfaces over, inset sink unit with mixer tap over, space for cooker, space for fridge/freezer, space and plumbing for washing machine, tiled effect flooring, cupboard housing gas fired boiler, extractor, radiator, window to the front aspect.
Cloakroom - Comprising low level WC and wash hand basin, radiator, extractor.
First Floor Landing - With window to the side aspect, access to loft space, airing cupboard, access and door leading through to:
Bedroom 1 - 3.83 x 3.19 (12'6" x 10'5") - With window to the rear aspect, built in wardrobe, radiator.
Bedroom 2 - 2.67 x 3.66 (8'9" x 12'0") - With window to the front aspect, Velux window to the front aspect, built in wardrobe, radiator.
Bedroom 3 - 2.00 x 2.70 (6'6" x 8'10") - With window to the front aspect, radiator.
Bathroom - Suite comprising shaped panel bath with plumbed shower over and glass screen, wash hand basin, low level WC, tiled walls, tile effect flooring, radiator, window with obscured glass to the side aspect.
Outside - Front - Private front garden accessed via a pathway adjacent to the garage, built in outside storage cupboard, laid to stone with a variety of plants/shrubs, side access to:
Outside - Rear - Fully enclosed rear garden predominantly laid to lawn with a plethora of mature plants/shrubs, paved patio area, side garden area laid to lawn with paving, outside tap, gated side access.
Garage - Single garage with pitch roof with up and over style door, pedestrian door to the rear, block paved parking to the front.