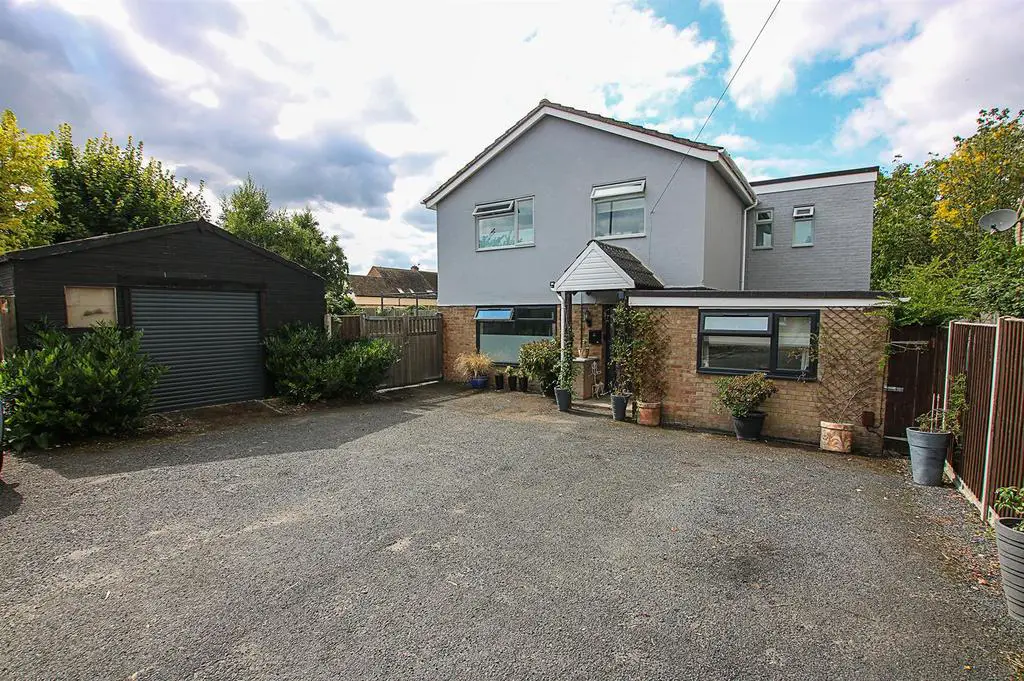
House For Sale £500,000
This beautifully presented, extended family home offers generous living accommodation with kitchen/breakfast room, dining room, sitting room, living room, study/flexible space with 4 bedrooms, en-suite and family bathroom to the first floor.
Externally, the property sits in a generous plot offering ample off street parking, enclosed rear garden and spacious garage/workshop and games room with further storage.
A must to view to appreciate the space this home offers.
EPC C
Council Tax D (East Cambridgeshire)
Accommodation Details: -
Entrance Hall - With understair storage and door through to the:
Living Room - 4.29 x 3.61 (14'0" x 11'10") - Spacious living room with log fire and wooden mantle, TV connection point, radiator and window to the front aspect.
Sitting Room - 3.67 x 3.48 (12'0" x 11'5") - TV connection point, French doors out to the garden and door through to the:
Dining Room - 3.67 x 2.78 (12'0" x 9'1") - With window to the rear aspect.
Kitchen/Breakfast Room - 6.33 x 3.20 (20'9" x 10'5") - Fitted with both eye and base level storage units, tiled splashback areas, space and plumbing for oven and fridge/freezer, breakfast bar, French doors and window to the side aspect.
Wc - Low level WC, wash hand sink basin and tiled flooring.
First Floor Landing - With airing cupboard and doors through to the bathroom and bedrooms.
Bedroom 1 - 3.92m x 3.21m (12'10" x 10'6") - Double bedroom with radiator, window to the side aspect and door through to the:
Ensuite - Three piece suite comprising of low level WC, panelled bath with shower attachment, wash hand sink basin with vanity under, tiled walls and radiator.
Bedroom 2 - 4.40x 3.60 (14'5"x 11'9") - Double bedroom with radiator and window to the front aspect.
Bedroom 3 - 3.60 x 3.51 (11'9" x 11'6") - Double bedroom with radiator and window to the side aspect.
Bedroom 4 - 2.8m x 2.68m (9'2" x 8'9") - With radiator and window to the front aspect.
Bathroom - Modern three piece suite comprising of low level WC, wash hand sink basin, panelled bath with shower attachment and tiled walls, heated towel rail and obscured window to the rear aspect.
Bedroom 5/Study - With radiator and window to the front aspect.
Games Room - 4.66 x 4.08 (15'3" x 13'4") - Large games room with light and power, window to the side aspect, carpeted flooring and door through to store room.
Garage/Workshop - 4.65 x 4.14 (15'3" x 13'6") - With light and power.
Store - With power and light
Outside - Front - Extensive gated driveway and parking area along with separate garage. Double gates through to the garden.
Outside - Rear - Fully enclosed laid mostly to lawn garden consisting of mature hedging, shrubs and flowers. Paved seating area with raised flower beds, outdoor lighting and door through to the games room.
Externally, the property sits in a generous plot offering ample off street parking, enclosed rear garden and spacious garage/workshop and games room with further storage.
A must to view to appreciate the space this home offers.
EPC C
Council Tax D (East Cambridgeshire)
Accommodation Details: -
Entrance Hall - With understair storage and door through to the:
Living Room - 4.29 x 3.61 (14'0" x 11'10") - Spacious living room with log fire and wooden mantle, TV connection point, radiator and window to the front aspect.
Sitting Room - 3.67 x 3.48 (12'0" x 11'5") - TV connection point, French doors out to the garden and door through to the:
Dining Room - 3.67 x 2.78 (12'0" x 9'1") - With window to the rear aspect.
Kitchen/Breakfast Room - 6.33 x 3.20 (20'9" x 10'5") - Fitted with both eye and base level storage units, tiled splashback areas, space and plumbing for oven and fridge/freezer, breakfast bar, French doors and window to the side aspect.
Wc - Low level WC, wash hand sink basin and tiled flooring.
First Floor Landing - With airing cupboard and doors through to the bathroom and bedrooms.
Bedroom 1 - 3.92m x 3.21m (12'10" x 10'6") - Double bedroom with radiator, window to the side aspect and door through to the:
Ensuite - Three piece suite comprising of low level WC, panelled bath with shower attachment, wash hand sink basin with vanity under, tiled walls and radiator.
Bedroom 2 - 4.40x 3.60 (14'5"x 11'9") - Double bedroom with radiator and window to the front aspect.
Bedroom 3 - 3.60 x 3.51 (11'9" x 11'6") - Double bedroom with radiator and window to the side aspect.
Bedroom 4 - 2.8m x 2.68m (9'2" x 8'9") - With radiator and window to the front aspect.
Bathroom - Modern three piece suite comprising of low level WC, wash hand sink basin, panelled bath with shower attachment and tiled walls, heated towel rail and obscured window to the rear aspect.
Bedroom 5/Study - With radiator and window to the front aspect.
Games Room - 4.66 x 4.08 (15'3" x 13'4") - Large games room with light and power, window to the side aspect, carpeted flooring and door through to store room.
Garage/Workshop - 4.65 x 4.14 (15'3" x 13'6") - With light and power.
Store - With power and light
Outside - Front - Extensive gated driveway and parking area along with separate garage. Double gates through to the garden.
Outside - Rear - Fully enclosed laid mostly to lawn garden consisting of mature hedging, shrubs and flowers. Paved seating area with raised flower beds, outdoor lighting and door through to the games room.