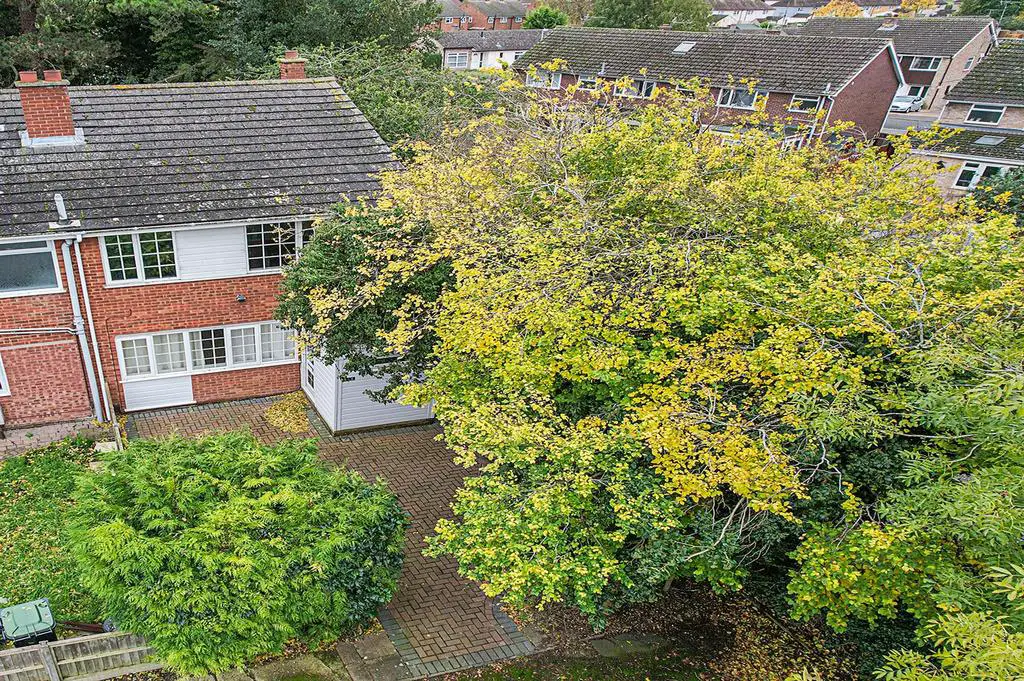
House For Sale £330,000
A deceptively spacious four bedroom family home nestled in a private corner of this established development wet within the heart of the village.
Offered with the distinct advantage of NO ONWARD CHAIN, this property offers accommodation comprising an entrance porch, large living room, separate dining room, kitchen, cloakroom, four bedrooms and a bathroom.
Complete with block paved frontage, good size rear garden, parking and garage.
Early viewing is essential.
EPC (C)
Council Tax Band C (East Cambs)
Entrance Hall - With door through to the:
Living Room - 5.17 x 5.11 (16'11" x 16'9" ) - Spacious living room with featured fireplace, TV connection point, large window to the front aspect and door through to the:
Kitchen - 3.83 x 2.52 (12'6" x 8'3") - Fitted with matching eye and base level storage units and wooden working tops over, inset stainless steel sink and drainer with mixer tap, tiled splashback areas, space and plumbing for dishwasher and fridge. Integrated oven with four ring gas burner hob, storage cupboard, window to the rear aspect and side door.
Dining Room - 3.82 x 2.57 (12'6" x 8'5") - With radiator and French doors out to the rear garden.
Wc - Low level WC, wash basin, radiator and window to the front aspect.
First Floor Landing - Radiator, airing cupboard and door through to:
Bedroom 1 - 4.21 x 3.03 (13'9" x 9'11" ) - Double bedroom with radiator and window to the rear aspect.
Bedroom 2 - 2.94 max x 2.63 (9'7" max x 8'7") - With storage cupboard, radiator and window to the front aspect.
Bedroom 3 - 2.94 x 2.50 max (9'7" x 8'2" max ) - With storage cupboard, radiator and window to the front aspect.
Bedroom 4 - 3.18 max x 2.07 (10'5" max x 6'9") - With storage cupboard, radiator and window to the rear aspect.
Bathroom - 2.14 x 1.67 (7'0" x 5'5") - Three piece suite comprising of low level WC, wash basin, panel bath, tiled walls and obscured window to the rear aspect.
Outside - Rear - Fully enclosed garden with a variety of mature shrubs and trees, patio area leading to the side pedestrian gate.
Outside - Front - Bloc paved driveway enclosed by fencing and mature hedging.
Garage - With metal up and over door.
Offered with the distinct advantage of NO ONWARD CHAIN, this property offers accommodation comprising an entrance porch, large living room, separate dining room, kitchen, cloakroom, four bedrooms and a bathroom.
Complete with block paved frontage, good size rear garden, parking and garage.
Early viewing is essential.
EPC (C)
Council Tax Band C (East Cambs)
Entrance Hall - With door through to the:
Living Room - 5.17 x 5.11 (16'11" x 16'9" ) - Spacious living room with featured fireplace, TV connection point, large window to the front aspect and door through to the:
Kitchen - 3.83 x 2.52 (12'6" x 8'3") - Fitted with matching eye and base level storage units and wooden working tops over, inset stainless steel sink and drainer with mixer tap, tiled splashback areas, space and plumbing for dishwasher and fridge. Integrated oven with four ring gas burner hob, storage cupboard, window to the rear aspect and side door.
Dining Room - 3.82 x 2.57 (12'6" x 8'5") - With radiator and French doors out to the rear garden.
Wc - Low level WC, wash basin, radiator and window to the front aspect.
First Floor Landing - Radiator, airing cupboard and door through to:
Bedroom 1 - 4.21 x 3.03 (13'9" x 9'11" ) - Double bedroom with radiator and window to the rear aspect.
Bedroom 2 - 2.94 max x 2.63 (9'7" max x 8'7") - With storage cupboard, radiator and window to the front aspect.
Bedroom 3 - 2.94 x 2.50 max (9'7" x 8'2" max ) - With storage cupboard, radiator and window to the front aspect.
Bedroom 4 - 3.18 max x 2.07 (10'5" max x 6'9") - With storage cupboard, radiator and window to the rear aspect.
Bathroom - 2.14 x 1.67 (7'0" x 5'5") - Three piece suite comprising of low level WC, wash basin, panel bath, tiled walls and obscured window to the rear aspect.
Outside - Rear - Fully enclosed garden with a variety of mature shrubs and trees, patio area leading to the side pedestrian gate.
Outside - Front - Bloc paved driveway enclosed by fencing and mature hedging.
Garage - With metal up and over door.