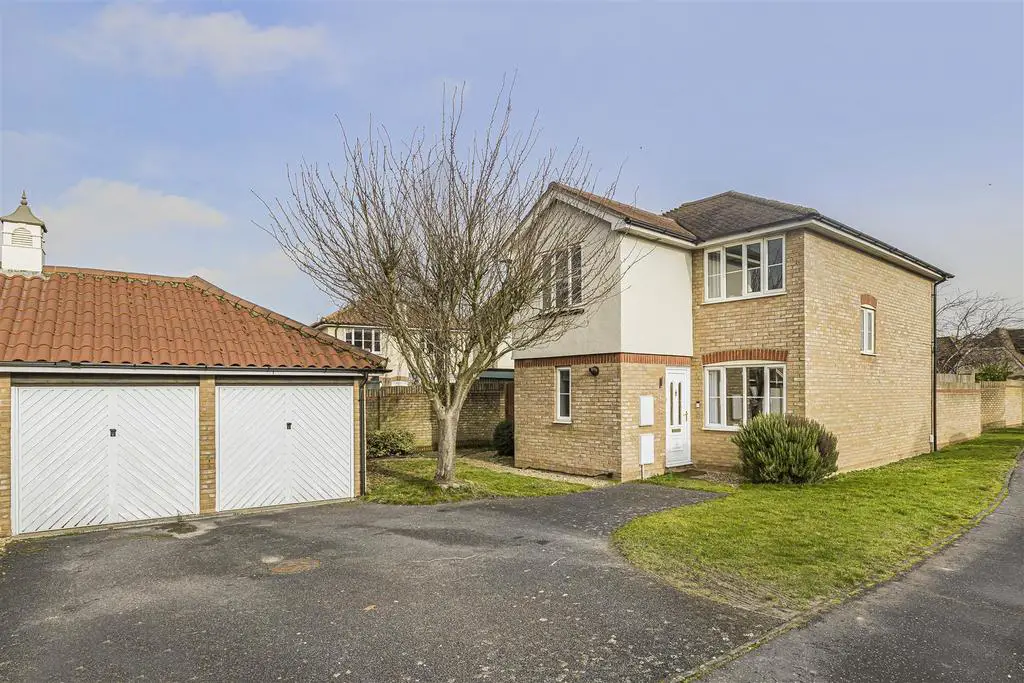
House For Sale £495,000
A stylishly presented modern and detached family home set within the heart of this well served village and enjoying partly walled rear garden.
Cleverly designed, this property boasts accommodation to include entrance porch, living room, dining room, study, superb refitted kitchen, four generous size bedrooms (ensuite to master) and a refitted bathroom.
Externally the property offers a fully enclosed rear garden with extensive patio area and useful gym/studio.
EPC C
Council Tax E (East Cambs)
Entrance Hall - Laid LVT flooring, cupboard housing wall mounted gas fired boiler, radiator and window to the side.
Kitchen - 3.66m x 3.48m (12'0" x 11'5") - Modern fitted kitchen with a range of matching eye and base level storage units with working tops over, ceramic sink and drainer with mixer tap, splashback areas, kitchen island, five-ring gas burner hob with extractor hood above, space and plumbing for fridge/freezer, washing machine, tumble dryer and dishwasher. Window and door to the rear aspect.
Living Room - 4.52m plus bay x 3.45m (14'9" plus bay x 11'3") - Generous sized living room with TV connection point, radiator, bay window to the the rear aspect and door out to the rear garden.
Dining Room - 4.06m x 3.07m (13'3" x 10'0") - With staircase rising to the first floor, radiator, window to the front aspect.
Study - 3.15m x 2.39m (10'4" x 7'10") - Laid LVT flooring, radiator and window to the front aspect.
Wc - Low level WC, wash basin, radiator and obscured window to the front aspect.
First Floor Landing - With radiator and loft access hatch.
Bedroom 1 - 3.68m x 3.02m (12'0" x 9'10") - Double bedroom with built in wardrobes, radiator, window to the front aspect and door through to the:
Ensuite - Three piece suite comprising of a low level WC, wash basin with vanity under, walk-in shower, panelled bath with shower attachment, tiled walls and flooring and window to the front aspect.
Bedroom 2 - 3.68m x 2.87m (12'0" x 9'4") - Double bedroom with built-in wardrobes, radiator and window to the rear aspect.
Bedroom 3 - 2.84m x 2.59m (9'3" x 8'5") - With storage cupboard, radiator and window to the rear aspect.
Bedroom 4 - 2.87m x 2.34m (9'4" x 7'8") - With storage cupboard, radiator and window to the front aspect.
Bathroom - Three piece suite comprising of a low level WC, wash basin with vanity under, panelled bath with wall mounted shower, part tiled walls and window to the rear aspect.
Outside - Rear - Predominately laid to lawn with paved patio area, raised timber flower beds and outdoor tap.
Outside - Front - Laid to lawn area with mature shrubs and trees, parking spaces for up to two vehicles, and side pedestrian gate.
Garage/Gym - Power and lighting, laid LVT flooring, radiator and garage storage to the front.
Cleverly designed, this property boasts accommodation to include entrance porch, living room, dining room, study, superb refitted kitchen, four generous size bedrooms (ensuite to master) and a refitted bathroom.
Externally the property offers a fully enclosed rear garden with extensive patio area and useful gym/studio.
EPC C
Council Tax E (East Cambs)
Entrance Hall - Laid LVT flooring, cupboard housing wall mounted gas fired boiler, radiator and window to the side.
Kitchen - 3.66m x 3.48m (12'0" x 11'5") - Modern fitted kitchen with a range of matching eye and base level storage units with working tops over, ceramic sink and drainer with mixer tap, splashback areas, kitchen island, five-ring gas burner hob with extractor hood above, space and plumbing for fridge/freezer, washing machine, tumble dryer and dishwasher. Window and door to the rear aspect.
Living Room - 4.52m plus bay x 3.45m (14'9" plus bay x 11'3") - Generous sized living room with TV connection point, radiator, bay window to the the rear aspect and door out to the rear garden.
Dining Room - 4.06m x 3.07m (13'3" x 10'0") - With staircase rising to the first floor, radiator, window to the front aspect.
Study - 3.15m x 2.39m (10'4" x 7'10") - Laid LVT flooring, radiator and window to the front aspect.
Wc - Low level WC, wash basin, radiator and obscured window to the front aspect.
First Floor Landing - With radiator and loft access hatch.
Bedroom 1 - 3.68m x 3.02m (12'0" x 9'10") - Double bedroom with built in wardrobes, radiator, window to the front aspect and door through to the:
Ensuite - Three piece suite comprising of a low level WC, wash basin with vanity under, walk-in shower, panelled bath with shower attachment, tiled walls and flooring and window to the front aspect.
Bedroom 2 - 3.68m x 2.87m (12'0" x 9'4") - Double bedroom with built-in wardrobes, radiator and window to the rear aspect.
Bedroom 3 - 2.84m x 2.59m (9'3" x 8'5") - With storage cupboard, radiator and window to the rear aspect.
Bedroom 4 - 2.87m x 2.34m (9'4" x 7'8") - With storage cupboard, radiator and window to the front aspect.
Bathroom - Three piece suite comprising of a low level WC, wash basin with vanity under, panelled bath with wall mounted shower, part tiled walls and window to the rear aspect.
Outside - Rear - Predominately laid to lawn with paved patio area, raised timber flower beds and outdoor tap.
Outside - Front - Laid to lawn area with mature shrubs and trees, parking spaces for up to two vehicles, and side pedestrian gate.
Garage/Gym - Power and lighting, laid LVT flooring, radiator and garage storage to the front.