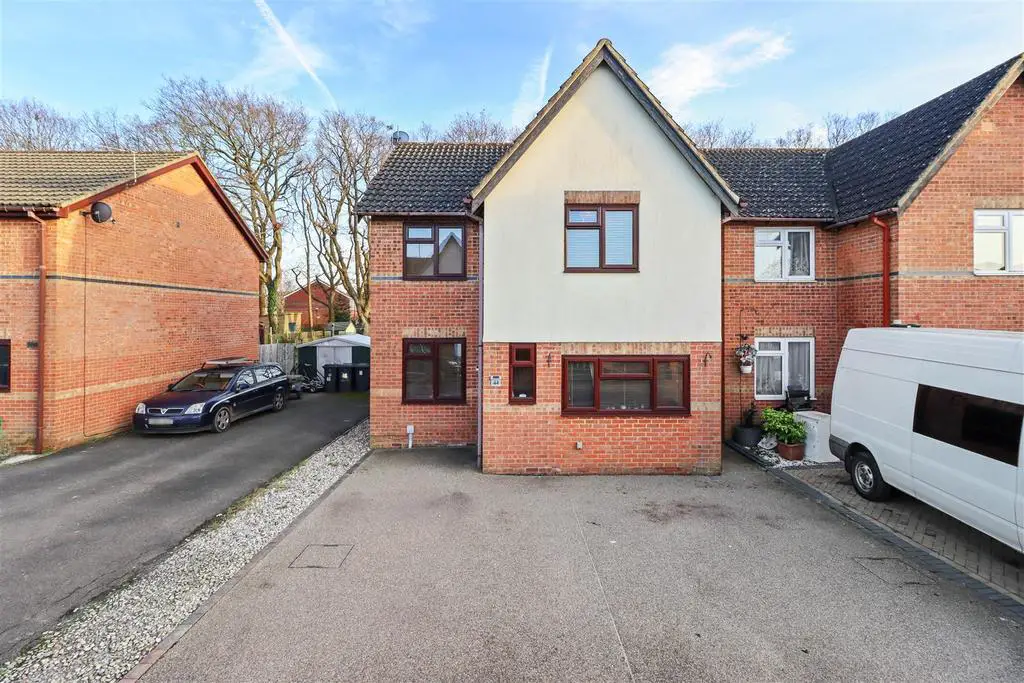
House For Sale £375,000
3D Virtual Tour | Cul-De-Sac Location | Gleneagles Estate | Southerly Aspect Garden | Resin Driveway | Two/Three Reception Rooms or Downstairs Bedroom | Ensuite To Main Bedroom | Downstairs WC | Closeby Hailsham Park | Well Presented Throughout |
Occupying a generous southerly aspect plot within a Cul-De-Sac off the favoured Gleneagles Drive is this well appointed, detached three/four bedroomed family home presented in good order throughout.
Inside it is arranged with an entrance hall leading onto the front aspect lounge, then onto the dining room with patio doors in to the garden, a white fitted kitchen with solid worktops, a WC and the fourth bedroom/additional reception room having been created from a garage conversion. Upstairs there are three bedrooms, an ensuite shower room to the main, and the family bathroom.
To explore this wonderful home please take a look at our 3D Virtual Tour teamed up with our professional photography before calling for an accompanied viewing.
Entrance Porch -
Lounge - 4.34 x 3.41 (14'2" x 11'2") -
Dining Room - 2.55 x 3.63 (8'4" x 11'10") -
Kitchen - 4.47 x 3.02 (14'7" x 9'10") -
Wc -
Fourth Bedroom/Additional Reception Room - 4.24 x 2.52 (13'10" x 8'3") -
Stairs To Landing -
Main Bedroom - 4.46 x 1.65 (14'7" x 5'4") -
Ensuite Shower Room - 2.57 x 1.27 (8'5" x 4'1") -
Second Bedroom - 4.05 x 2.83 (13'3" x 9'3") -
Third Bedroom - 2.39 x 2.90 (7'10" x 9'6" ) -
Bathroom - 2.57 x 1.65 (8'5" x 5'4") -
Rear Garden -
Driveway Parking -
Occupying a generous southerly aspect plot within a Cul-De-Sac off the favoured Gleneagles Drive is this well appointed, detached three/four bedroomed family home presented in good order throughout.
Inside it is arranged with an entrance hall leading onto the front aspect lounge, then onto the dining room with patio doors in to the garden, a white fitted kitchen with solid worktops, a WC and the fourth bedroom/additional reception room having been created from a garage conversion. Upstairs there are three bedrooms, an ensuite shower room to the main, and the family bathroom.
To explore this wonderful home please take a look at our 3D Virtual Tour teamed up with our professional photography before calling for an accompanied viewing.
Entrance Porch -
Lounge - 4.34 x 3.41 (14'2" x 11'2") -
Dining Room - 2.55 x 3.63 (8'4" x 11'10") -
Kitchen - 4.47 x 3.02 (14'7" x 9'10") -
Wc -
Fourth Bedroom/Additional Reception Room - 4.24 x 2.52 (13'10" x 8'3") -
Stairs To Landing -
Main Bedroom - 4.46 x 1.65 (14'7" x 5'4") -
Ensuite Shower Room - 2.57 x 1.27 (8'5" x 4'1") -
Second Bedroom - 4.05 x 2.83 (13'3" x 9'3") -
Third Bedroom - 2.39 x 2.90 (7'10" x 9'6" ) -
Bathroom - 2.57 x 1.65 (8'5" x 5'4") -
Rear Garden -
Driveway Parking -