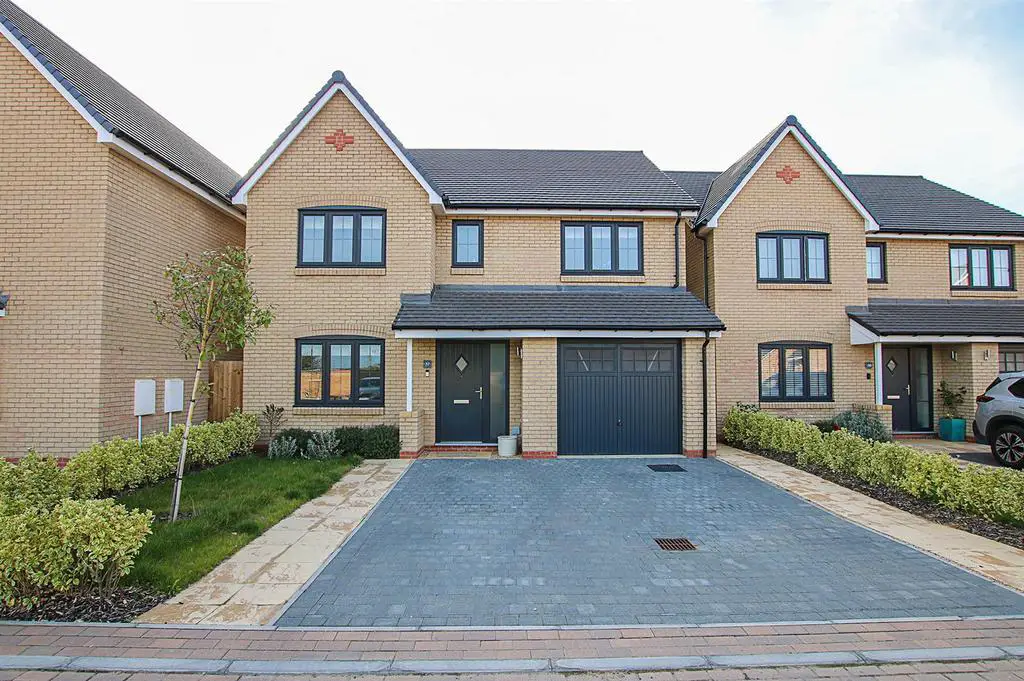
House For Sale £485,000
An immaculately presented family home located upon the fringes of the village, within this newly constructed development, occupying an enviable position toward the end of a no through road and adjacent open fields.
This 'as new' property comprises an entrance hall, sitting room, kitchen/dining family room leading out to the garden, large integral garage, four generous size bedrooms, en-suite, family bathroom and a cloakroom.
Complete with an enclosed rear garden laid to lawn and block paved driveway.
Council Tax Band E (East Cambridgeshire)
EPC B
Entrance Hall - Staircase rising to the first floor, radiator, storage cupboard and access through to:
Kitchen/Dining/ Family - 8.45 x 3.46 (27'8" x 11'4") - Fitted with a matching range of base and eye level storage units with working top surfaces over, inset stainless steel sink and drainer with mixer tap, integrated oven, separate gas hob with extractor over, integrated dishwasher and fridge freezer. Pendant lighting, radiator, window and French doors to the rear aspect.
Cloakroom - 2.23 x 0.88 (7'3" x 2'10") - With low level WC, wash basin, part tiled walls and radiator.
Living Room - 4.85 x 3.05 (15'10" x 10'0") - TV connection point and window to the front aspect.
Bedroom 1 - 4.83 x 4.10 (15'10" x 13'5") - Double bedroom with TV connection point, radiator, window to the front aspect and door though to the:
Ensuite - 2.10 x 1.95 (6'10" x 6'4") - Three piece suite comprising of concealed WC, wash basin, enclosed shower cubicle, radiator, part tiled walls and obscured window to the front aspect.
Bedroom 2 - 4.21 x 3.12 (13'9" x 10'2" ) - Double bedroom with radiator and window to the front aspect.
Bedroom 3 - 3.53 x 3.05 (11'6" x 10'0") - With radiator and window to the rear aspect.
Bedroom 4 - 3.16 x 2.40 (10'4" x 7'10") - With storage cupboard, radiator and window to the rear aspect.
Bathroom - 2.40 x 2.07 (7'10" x 6'9") - Three piece bathroom comprising of concealed WC, wash basin, panelled bath with shower attachment, heated towel rail, part tiled walls and obscured window to the rear aspect.
Outside - Rear - Enclosed rear garden laid to lawn with patio area, timber fenced surround, outdoor lighting, outdoor tap and gated access to the side of the property.
Outside - Front - Block paved driveway leading up to the garage providing parking for two vehicle.
Garage - 6.05 x 3.05 (19'10" x 10'0") - Power and lighting.
This 'as new' property comprises an entrance hall, sitting room, kitchen/dining family room leading out to the garden, large integral garage, four generous size bedrooms, en-suite, family bathroom and a cloakroom.
Complete with an enclosed rear garden laid to lawn and block paved driveway.
Council Tax Band E (East Cambridgeshire)
EPC B
Entrance Hall - Staircase rising to the first floor, radiator, storage cupboard and access through to:
Kitchen/Dining/ Family - 8.45 x 3.46 (27'8" x 11'4") - Fitted with a matching range of base and eye level storage units with working top surfaces over, inset stainless steel sink and drainer with mixer tap, integrated oven, separate gas hob with extractor over, integrated dishwasher and fridge freezer. Pendant lighting, radiator, window and French doors to the rear aspect.
Cloakroom - 2.23 x 0.88 (7'3" x 2'10") - With low level WC, wash basin, part tiled walls and radiator.
Living Room - 4.85 x 3.05 (15'10" x 10'0") - TV connection point and window to the front aspect.
Bedroom 1 - 4.83 x 4.10 (15'10" x 13'5") - Double bedroom with TV connection point, radiator, window to the front aspect and door though to the:
Ensuite - 2.10 x 1.95 (6'10" x 6'4") - Three piece suite comprising of concealed WC, wash basin, enclosed shower cubicle, radiator, part tiled walls and obscured window to the front aspect.
Bedroom 2 - 4.21 x 3.12 (13'9" x 10'2" ) - Double bedroom with radiator and window to the front aspect.
Bedroom 3 - 3.53 x 3.05 (11'6" x 10'0") - With radiator and window to the rear aspect.
Bedroom 4 - 3.16 x 2.40 (10'4" x 7'10") - With storage cupboard, radiator and window to the rear aspect.
Bathroom - 2.40 x 2.07 (7'10" x 6'9") - Three piece bathroom comprising of concealed WC, wash basin, panelled bath with shower attachment, heated towel rail, part tiled walls and obscured window to the rear aspect.
Outside - Rear - Enclosed rear garden laid to lawn with patio area, timber fenced surround, outdoor lighting, outdoor tap and gated access to the side of the property.
Outside - Front - Block paved driveway leading up to the garage providing parking for two vehicle.
Garage - 6.05 x 3.05 (19'10" x 10'0") - Power and lighting.
