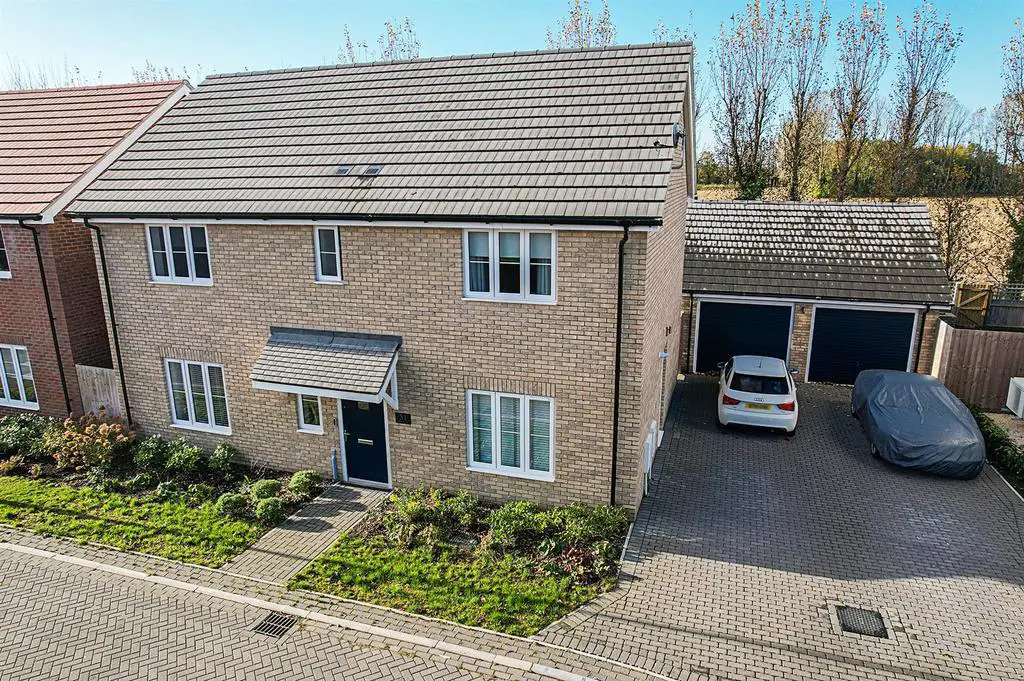
House For Sale £510,000
A superbly presented, detached family home occupying an enviable position within this flourishing development.
In 'as new' condition, this delightful property enjoys open paddock views to the rear from the enclosed, South facing garden.
Accommodation comprises an entrance hall, study, front to back sitting room, kitchen/dining room, four double bedrooms, en-suite, family bathroom and cloakroom.
Complete with double garage and block paved driveway parking.
Early viewing is essential.
Council Tax Band E (East Cambs)
EPC (B)
Entrance Hall - Laid with amtico flooring, staircase rising to the first floor with storage cupboard under, radiator, window to the front aspect and door through to the:
Kitchen/Dining Room - 6.35m x 3.61m (20'9" x 11'10") - Fitted with a range of matching eye and base level storage units and working tops over, integrated appliances including electric hob, double oven, fridge/freezer and dishwasher. Stainless steel inset sink and drainer with mixer tap, under unit lighting and pendant lighting. Amtico laid flooring, radiator, window and French door to the rear aspect.
Utility - 2.25m x 2.00m - Base and eye level units and working tops over, inset stainless steel sink and side door.
Wc - Concealed WC, wash basin and radiator.
Study - 3.3m x 2.05m (10'9" x 6'8") - Radiator and window to the front aspect.
Sitting Room - 3.63m x 7.30m (11'10" x 23'11" ) - Generous sized sitting room with TV connection point, radiator, window to the front aspect and French doors out to the rear garden.
First Floor Landing - Pendant lighting, access to loft, airing cupboard and door through to:
Master Bedroom - 4.11m x 3.55m (13'5" x 11'7") - Double bedroom with fitted wardrobes, TV connection point, radiator, window to the front aspect and door through to the:
Ensuite - Three piece suite comprising of concealed WC, wash basin, enclosed shower cubicle with sliding glass door, heated towel rail and obscured window to the front aspect.
Bedroom 2 - 3.70 x 3.65 (12'1" x 11'11" ) - Radiator and window to the front aspect.
Bedroom 3 - 3.70 x 3.65 (12'1" x 11'11") - Radiator and window to the rear aspect.
Bedroom 4 - 3.60m x 2.55m (11'9" x 8'4") - Radiator and window to the rear aspect.
Bathroom - Four piece suite comprising of concealed WC, wash basin, panel bath with shower attachment, enclosed shower cubicle with sliding glass door, heated towel rail and obscured window to the rear aspect.
Double Garage - With metal up and over door.
Outside - Front - Frontage mostly laid to lawn with embedded shrubs and flowers. Ample off road parking, double garage and side pedestrian gate.
Outside - Rear - Well landscaped South facing rear garden with patio area and built in pizza oven, lawn area, outside lighting, outside tap, a built wooden bar shed and views overlooking the open fields.
In 'as new' condition, this delightful property enjoys open paddock views to the rear from the enclosed, South facing garden.
Accommodation comprises an entrance hall, study, front to back sitting room, kitchen/dining room, four double bedrooms, en-suite, family bathroom and cloakroom.
Complete with double garage and block paved driveway parking.
Early viewing is essential.
Council Tax Band E (East Cambs)
EPC (B)
Entrance Hall - Laid with amtico flooring, staircase rising to the first floor with storage cupboard under, radiator, window to the front aspect and door through to the:
Kitchen/Dining Room - 6.35m x 3.61m (20'9" x 11'10") - Fitted with a range of matching eye and base level storage units and working tops over, integrated appliances including electric hob, double oven, fridge/freezer and dishwasher. Stainless steel inset sink and drainer with mixer tap, under unit lighting and pendant lighting. Amtico laid flooring, radiator, window and French door to the rear aspect.
Utility - 2.25m x 2.00m - Base and eye level units and working tops over, inset stainless steel sink and side door.
Wc - Concealed WC, wash basin and radiator.
Study - 3.3m x 2.05m (10'9" x 6'8") - Radiator and window to the front aspect.
Sitting Room - 3.63m x 7.30m (11'10" x 23'11" ) - Generous sized sitting room with TV connection point, radiator, window to the front aspect and French doors out to the rear garden.
First Floor Landing - Pendant lighting, access to loft, airing cupboard and door through to:
Master Bedroom - 4.11m x 3.55m (13'5" x 11'7") - Double bedroom with fitted wardrobes, TV connection point, radiator, window to the front aspect and door through to the:
Ensuite - Three piece suite comprising of concealed WC, wash basin, enclosed shower cubicle with sliding glass door, heated towel rail and obscured window to the front aspect.
Bedroom 2 - 3.70 x 3.65 (12'1" x 11'11" ) - Radiator and window to the front aspect.
Bedroom 3 - 3.70 x 3.65 (12'1" x 11'11") - Radiator and window to the rear aspect.
Bedroom 4 - 3.60m x 2.55m (11'9" x 8'4") - Radiator and window to the rear aspect.
Bathroom - Four piece suite comprising of concealed WC, wash basin, panel bath with shower attachment, enclosed shower cubicle with sliding glass door, heated towel rail and obscured window to the rear aspect.
Double Garage - With metal up and over door.
Outside - Front - Frontage mostly laid to lawn with embedded shrubs and flowers. Ample off road parking, double garage and side pedestrian gate.
Outside - Rear - Well landscaped South facing rear garden with patio area and built in pizza oven, lawn area, outside lighting, outside tap, a built wooden bar shed and views overlooking the open fields.
