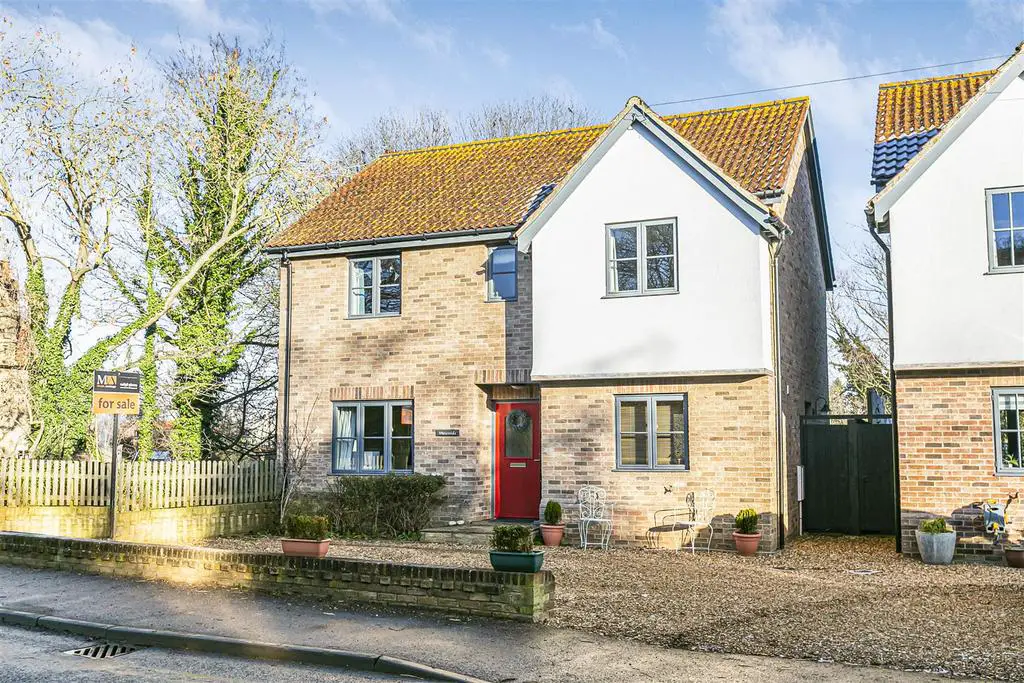
House For Sale £550,000
A modern detached family home standing within this popular and well regarded village and enjoying a lovely aspect to rear and side overlooking a local stream.
Cleverly planned and offering sizeable rooms throughout, this property offers accommodation to include entrance hall, living room, dining room, kitchen/dining/family room, four double bedrooms (ensuite to master) and a family bathroom. Benefiting from double glazing throughout.
Superb family home - viewing highly recommended.
EPC (C)
Council Tax D (West Suffolk)
Entrance Hall - With tiled flooring, staircase rising to the first floor and double doors through to the:
Lounge - 4.9 x 4.0 (16'0" x 13'1") - Spacious living room with feature fireplace and mantle, TV connection point, radiator, window to the side aspect and French style doors out to the rear garden.
Kitchen/Breakfast Room - 7.6 x 4.1 (24'11" x 13'5") - Fitted with a range of both eye and base level storage units and wooden working tops over, tiled splashback areas, inset stainless steel sink and drainer with mixer tap, range oven with extractor hood above, integrated fridge/freezer and dishwasher, space for washing machine. Tiled flooring, window to the front aspect, side door and French doors out to the rear garden.
Dining Room - 3.6 x 3.0 (11'9" x 9'10") - With storage cupboard, radiator and window to the front aspect.
Wc - 2.1 x 1.1 (6'10" x 3'7") - Low level WC and wash basin.
First Floor Landing - Window to the side aspect and door though to:
Bedroom 1 - 5.3 x 4.0 (17'4" x 13'1") - Double bedroom with Juliet balcony, radiator and window to the rear aspect.
Ensuite - With low level WC, wash basin, shower cubicle and window to the side aspect.
Bedroom 2 - 4.5 x 4.0 (14'9" x 13'1") - Double bedroom with radiator and window to the front aspect.
Bedroom 3 - 4.1 x 3.1 (13'5" x 10'2") - Radiator and window to the front aspect.
Bedroom 4 - 3.0 x 2.7 (9'10" x 8'10") - Radiator and window to the rear aspect.
Bathroom - 2.3 x 2.0 (7'6" x 6'6") - Three piece white suite comprising of a low level WC, wash basin, panelled bath, part tiled walls and window to the rear aspect.
Outside - Rear - Fully enclosed rear garden with extensive raised decking with steps down to enclosed gravelled area backing on to the stream and open fields.
Outside - Front - Shared gravelled driveway with parking spaced for up to two vehicles and side pedestrian gate.
Cleverly planned and offering sizeable rooms throughout, this property offers accommodation to include entrance hall, living room, dining room, kitchen/dining/family room, four double bedrooms (ensuite to master) and a family bathroom. Benefiting from double glazing throughout.
Superb family home - viewing highly recommended.
EPC (C)
Council Tax D (West Suffolk)
Entrance Hall - With tiled flooring, staircase rising to the first floor and double doors through to the:
Lounge - 4.9 x 4.0 (16'0" x 13'1") - Spacious living room with feature fireplace and mantle, TV connection point, radiator, window to the side aspect and French style doors out to the rear garden.
Kitchen/Breakfast Room - 7.6 x 4.1 (24'11" x 13'5") - Fitted with a range of both eye and base level storage units and wooden working tops over, tiled splashback areas, inset stainless steel sink and drainer with mixer tap, range oven with extractor hood above, integrated fridge/freezer and dishwasher, space for washing machine. Tiled flooring, window to the front aspect, side door and French doors out to the rear garden.
Dining Room - 3.6 x 3.0 (11'9" x 9'10") - With storage cupboard, radiator and window to the front aspect.
Wc - 2.1 x 1.1 (6'10" x 3'7") - Low level WC and wash basin.
First Floor Landing - Window to the side aspect and door though to:
Bedroom 1 - 5.3 x 4.0 (17'4" x 13'1") - Double bedroom with Juliet balcony, radiator and window to the rear aspect.
Ensuite - With low level WC, wash basin, shower cubicle and window to the side aspect.
Bedroom 2 - 4.5 x 4.0 (14'9" x 13'1") - Double bedroom with radiator and window to the front aspect.
Bedroom 3 - 4.1 x 3.1 (13'5" x 10'2") - Radiator and window to the front aspect.
Bedroom 4 - 3.0 x 2.7 (9'10" x 8'10") - Radiator and window to the rear aspect.
Bathroom - 2.3 x 2.0 (7'6" x 6'6") - Three piece white suite comprising of a low level WC, wash basin, panelled bath, part tiled walls and window to the rear aspect.
Outside - Rear - Fully enclosed rear garden with extensive raised decking with steps down to enclosed gravelled area backing on to the stream and open fields.
Outside - Front - Shared gravelled driveway with parking spaced for up to two vehicles and side pedestrian gate.
