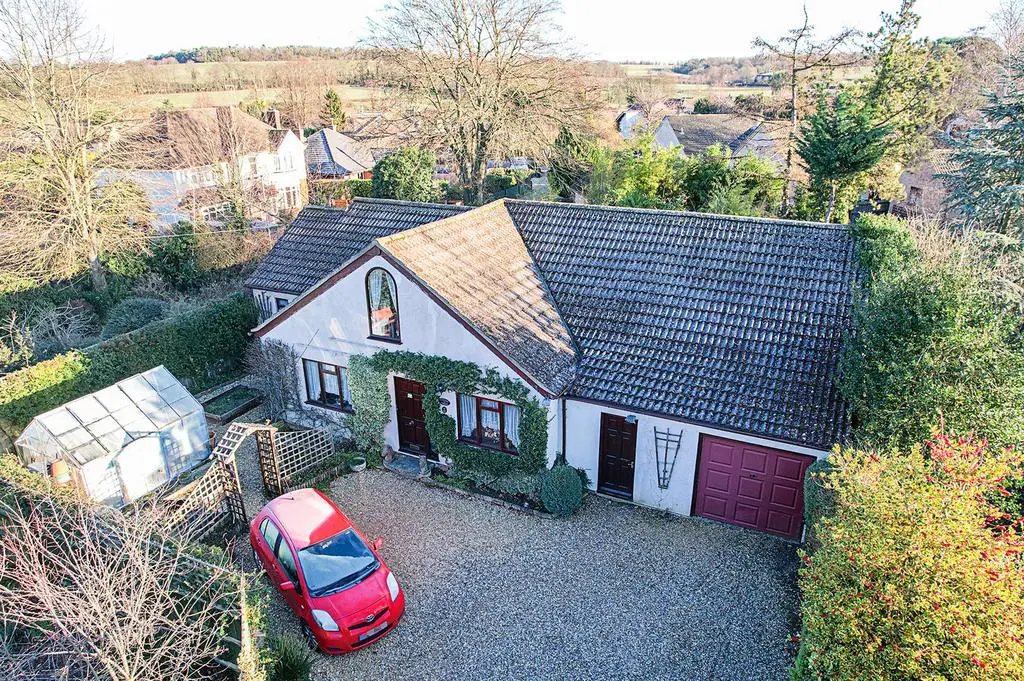
House For Sale £525,000
A substantial detached family home extending over 2700 sq ft and set at the end of a private driveway and located within a highly regarded residential area.
This individually detached family home offers impressive and versatile rooms and boasts accommodation to include an entrance hall, two living rooms, dining room, kitchen, utility, conservatory, four good sized bedrooms and two bathrooms.
EPC (E)
Council Tax E (East Cambs)
Accommodation Details: - Entrance door through to the:
Entrance Hall - Window to the front aspect and door through to the:
Hallway - Staircase rising to the first floor and door through to the:
Living Room - 8.20 4.02 (26'10" 13'2") - TV connection point and radiator.
Kitchen - 5.65 x 2.77 (18'6" x 9'1") - Fitted with both eye and base level storage units and working tops over, inset stainless steel sink and drainer with mixer tap, tiled splash backs areas, integrated oven and gas burner hob, radiator, window and door to the side aspects.
Dining Room - 3.74 x 2.49 (12'3" x 8'2") - Windows to the front aspect and French doors out to the rear garden.
Utility Room - 2.34 x 1.80 (7'8" x 5'10") - Space and plumbing for washing machine and window to the rear aspect.
Bathroom - 2.63 x 1.85 (8'7" x 6'0") - Three piece suite comprising of a low level WC, wash basin, panel bath and window to the rear aspect.
Wc - 2.83 x 2.63 (9'3" x 8'7") - Low level WC, wash basin, enclosed shower cubicles and window to the rear aspect.
Living Room - 5.53 x 3.95 (18'1" x 12'11") - Radiator and window to the front aspect.
Bedroom 1 - 3.82 x 3.65 (12'6" x 11'11") - With radiator.
First Floor Landing - Window to the rear aspect and door through to:
Bedroom 2 - 5.53 x 4.48 (18'1" x 14'8" ) - Two storage cupboards, radiator, Velux window and window to the front aspect.
Bedroom 3 - 3.85 x 3.31 (12'7" x 10'10") - Storage cupboard and radiator.
Bathroom - 3.89 x 2.12 (12'9" x 6'11") - Three piece suite comprising of a low level WC, wash basin, panel bath with shower attachment, storage cupboard and Velux window.
Garage - 5.22 x 4.43 (17'1" x 14'6") - With metal up and over door and storage cupboard, door through to:
Storage Room - 4.62m x 3.61m (15'2" x 11'10") - With staircase leading to bedroom 4 and double doors through to:
Conservatory - 8.20 x 4.02 (26'10" x 13'2") - Fully glazed windows surrounding, radiator and French doors out to the rear garden.
Bedroom 4 - 5.94 x 4.43 (19'5" x 14'6") - With storage cupboard, radiator and Velux window.
Outside - Front - Gravelled driveway leading up to the property and garage as well as a generous amount of space for parking. Arch way through to the side garden.
Outside - Rear - Rear garden filled with a variety of mature shrubs and trees and outdoor lighting.
This individually detached family home offers impressive and versatile rooms and boasts accommodation to include an entrance hall, two living rooms, dining room, kitchen, utility, conservatory, four good sized bedrooms and two bathrooms.
EPC (E)
Council Tax E (East Cambs)
Accommodation Details: - Entrance door through to the:
Entrance Hall - Window to the front aspect and door through to the:
Hallway - Staircase rising to the first floor and door through to the:
Living Room - 8.20 4.02 (26'10" 13'2") - TV connection point and radiator.
Kitchen - 5.65 x 2.77 (18'6" x 9'1") - Fitted with both eye and base level storage units and working tops over, inset stainless steel sink and drainer with mixer tap, tiled splash backs areas, integrated oven and gas burner hob, radiator, window and door to the side aspects.
Dining Room - 3.74 x 2.49 (12'3" x 8'2") - Windows to the front aspect and French doors out to the rear garden.
Utility Room - 2.34 x 1.80 (7'8" x 5'10") - Space and plumbing for washing machine and window to the rear aspect.
Bathroom - 2.63 x 1.85 (8'7" x 6'0") - Three piece suite comprising of a low level WC, wash basin, panel bath and window to the rear aspect.
Wc - 2.83 x 2.63 (9'3" x 8'7") - Low level WC, wash basin, enclosed shower cubicles and window to the rear aspect.
Living Room - 5.53 x 3.95 (18'1" x 12'11") - Radiator and window to the front aspect.
Bedroom 1 - 3.82 x 3.65 (12'6" x 11'11") - With radiator.
First Floor Landing - Window to the rear aspect and door through to:
Bedroom 2 - 5.53 x 4.48 (18'1" x 14'8" ) - Two storage cupboards, radiator, Velux window and window to the front aspect.
Bedroom 3 - 3.85 x 3.31 (12'7" x 10'10") - Storage cupboard and radiator.
Bathroom - 3.89 x 2.12 (12'9" x 6'11") - Three piece suite comprising of a low level WC, wash basin, panel bath with shower attachment, storage cupboard and Velux window.
Garage - 5.22 x 4.43 (17'1" x 14'6") - With metal up and over door and storage cupboard, door through to:
Storage Room - 4.62m x 3.61m (15'2" x 11'10") - With staircase leading to bedroom 4 and double doors through to:
Conservatory - 8.20 x 4.02 (26'10" x 13'2") - Fully glazed windows surrounding, radiator and French doors out to the rear garden.
Bedroom 4 - 5.94 x 4.43 (19'5" x 14'6") - With storage cupboard, radiator and Velux window.
Outside - Front - Gravelled driveway leading up to the property and garage as well as a generous amount of space for parking. Arch way through to the side garden.
Outside - Rear - Rear garden filled with a variety of mature shrubs and trees and outdoor lighting.
