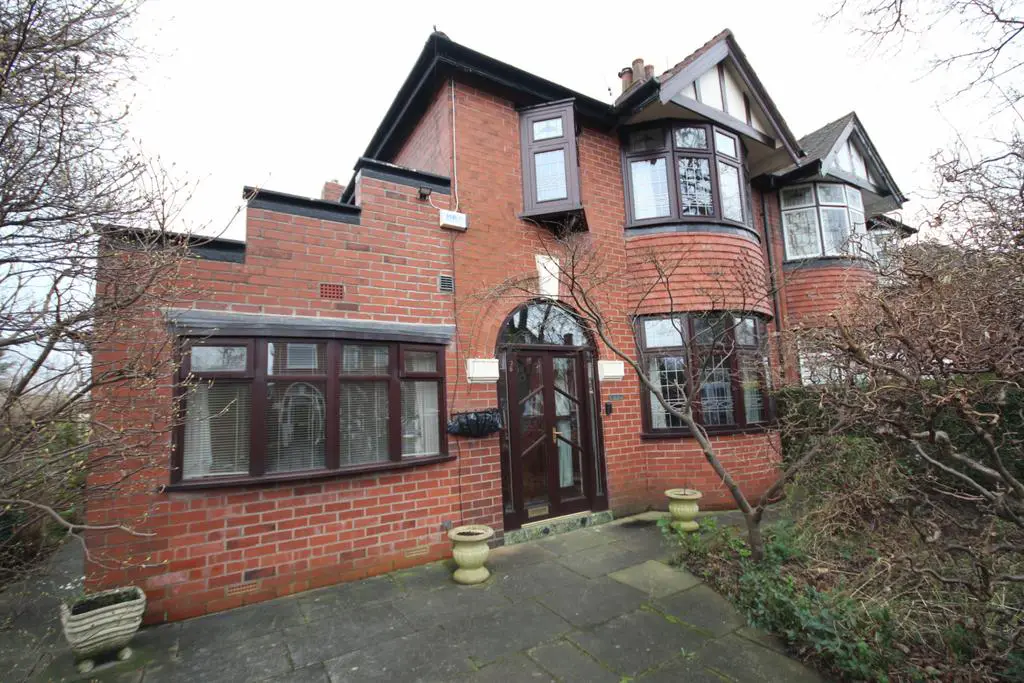
House For Sale £400,000
This charming three/four-bedroom house in Stretford with a garage offers a perfect blend of comfort and convenience. Situated in a desirable location, it boasts a warm and welcoming atmosphere.
Upon entering, you are greeted by a spacious living area, perfect for relaxation and entertaining guests. The house includes two/three reception rooms, providing versatile spaces that can be customized to suit your lifestyle, whether for a home office,down stairs bedroom with ensuite, playroom, or additional lounging area.
The separate dining room adds a touch of elegance and is ideal for hosting family dinners and gatherings. The well-designed kitchen has room for modern appliances, offering a delightful space for culinary enthusiasts to prepare meals.
One of the notable advantages of this property is its proximity to transport links, making commuting and travel hassle-free. Whether you prefer public transportation or have a private vehicle, the convenient location ensures easy access to various modes of transportation.
Families with children will appreciate the proximity to local primary schools and high schools, providing convenience for parents and a positive learning environment for the younger residents.
In addition to the interior features, the house may offer a low maintenance garden or outdoor space, providing a perfect retreat for outdoor activities or simply enjoying the fresh air and the extra storage of a garage.
Overall, this three/four-bedroom house in Stretford offers a comfortable and well-connected living experience, catering to the needs of both families and individuals alike.
Close to the Regeraration Scheme of Stretford Mall and surrounding area. Great transport links close to the Metrolink. Great catchment for local Primary schools.
Contact us today to schedule a viewing and experience the allure of this exceptional property firsthand.
Council Tax - D
Utilities -TBC
Leasehold 999 years fron built, app 1948
Ground Rent - £12 per annum
Parking - Driveway / Garage
EPC - awaiting
* Disclaimer * (While every effort has been made to ensure the accuracy and completeness of the information, Trading Places and the seller makes no representations or warranties of any kind, express or implied, about the completeness, accuracy, reliability or suitability of the information contained in this advertisement for any purpose and any reliance you place on such information is strictly at your own risk. All information should be confirmed by your Legal representative) *
Property additional info
Porch:
Tiled floor. Double glazed wood dooor. Arch stained window
Hall:
Laminate flooring. Wall mounted radiator. Alarm. Under stairs storage. Coving
Reception room 1: 3.74m x4.65m
Carpet. Double glazed bay window with stained glass. Warm mounted radiator. Log burner
Reception room 2: 4.88m x 3.42m
Carpet. Wall mounted radiator. French doors to the rear garden. Tiled fire place-Gas
Dining Room: 2.12m x 3.06m
Laminate floor. Double glazed window. Wall mounted radiator
Kitchen: 3.20m x 2.59m
Tiled floor. Marble and wood wall and base units. Large Belfast sink with mixer tap. Frosted door to conservartory. Window to conservartory. Tiled back splash
Conservartory: 3.69m x 3.34m
Carpet. Double glazed windows. Wall mounted radiator
Bedroom downstairs: 3.33m x 2.25m
Laminate floor. Double glazed bay window. Wall mounted radiator. Built-in storage. Bathroom- Tiled flooring and wall. Electric shower. Sink and toilet
Landing:
Carpet. Stained glass window
Family Bathroom: 2.43m x 2.50m
Tiled flooring and walls. 2x frosted windows. Pedestal sink with mixer tap. Panelled bath. Cubicle shower- Electric. Loft access. Wall mounted radiator.
Bedroom 1: 5.09m x 3.34m
Carpet. Built-in wardrobes. Double glazed window- stained glass. Wall mounted radiator
Bedroom2: 3.70m x 3.09m
Carpet. Built-in wardrobes and desk. Double glazed window at rear. Wall mounted radiator
Bedroom 3: 3.04m x 2.00m
Carpet. Double glazed window stained glass. Built-in wardrobes. Wall mounted radiator
Garden:
Gate to front garden plus wrap around garden at the side- corner plot. Patio space with pergola. Shed at back- Lawn and trees at back. Not over looked
Houses For Sale Wilmington Road
Houses For Sale Mayfield Avenue
Houses For Sale Arlington Road
Houses For Sale Cheshire Close
Houses For Sale Urmston Lane
Houses For Sale Manor Road
Houses For Sale Stothard Road
Houses For Sale Meadow Bank Court
Houses For Sale Barkway Road
Houses For Sale Cressingham Road