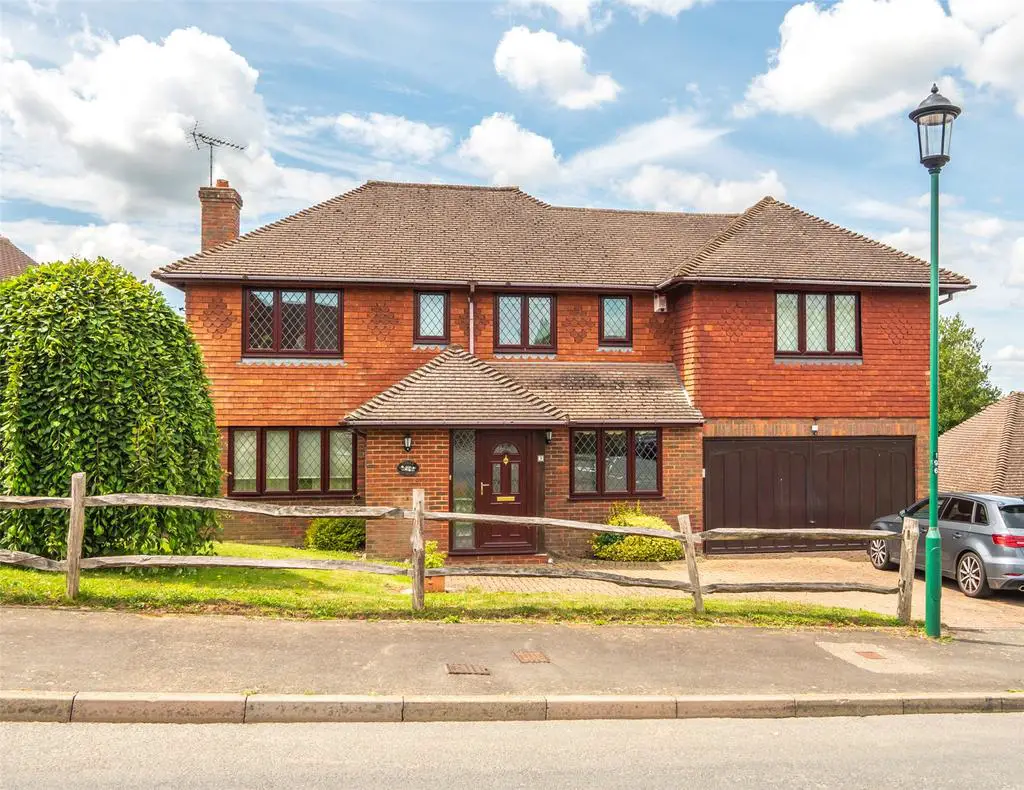
House For Sale £590,000
*Guide Price £590,000 - £625,000*
A very well appointed double fronted modern detached house in a convenient popular residential area, benefiting from an integral garage, ample parking and an attractive garden.
3 The Spinney is a well appointed detached double fronted modern house in this popular
area within 0.6 of a mile of the railway station and 0.8 of a mile of Battle High Street. The elevations are brick and part tile hung beneath a tiled roof, there is gas central heating and sealed unit double glazing throughout.
The main features of the property include:
• The front door opens into an enclosed porch with a door to the cloakroom with WC and wash basin. A glazed door opens into the hallway with a built-in coats cupboard and a second cupboard housing the hot water tank. There is wood-effect
flooring throughout.
• Glazed double doors to the dining room (which is currently used as a gym) again with wood-effect flooring.
• The sitting room is a bright and well proportioned room with an exposed brick chimney and hearth with fitted log burner.
• Sliding glass doors lead to the conservatory, a useful additional entertaining space, with wood-effect flooring, exposed brick walls and double glazed doors to the terrace and garden.
• The kitchen/breakfast room is a bright, well proportioned, double aspect room with a good range of painted wooden wall and base units with co-ordinating granite worktops, a Rangemaster Classic Deluxe 90 gas stove featuring five rings, two ovens and a grill, with a Rangemaster overhead extractor; 1½ bowl sink unit with mixer
taps and drainer, and an integrated Zanussi dishwasher. There is a generous family dining area and the whole space has a ceramic tiled floor, which continues through to the utility room with a range of additional cupboards, 1½ bowl stainless steel sink unit and plumbing for a washing machine. A door leads to the conservatory.
• On the first floor the landing has a small and cosy seating area and hatch access to the loft.
• The principal bedroom is a comfortable and nicely proportioned double aspect room with two sets of built-in wardrobes and an en suite shower room with tiled floor and part tiled walls, glazed and tiled shower cubicle, two wash basins set into
vanity unit with storage below, WC and heated towel rail.
• Bedroom 2 has built-in wardrobes and attractive views over the rear gardens and beyond, with Battle Abbey visible on the brow of the hill.
• Bedroom 3 has a built-in wardrobe cupboard and Bedroom 4 is currently used as a study, also with a built-in wardrobe cupboard.
• The family bathroom features a panelled bath, separate tiled and glazed shower cubicle, wash basin in vanity unit, WC, fully tiled walls and floor, heated towel rail.
Outside
To the front is a paved area of hardstanding providing parking for two to three cars and with access to the integral double garage. There is a separate further single parking space and a small area of lawn with trees and flowering shrubs.
To the rear is an attractive garden with a paved terrace immediately adjacent to the house with steps down to the main garden which is laid to lawn, with a range of mature trees and shrubs and a useful timber garden shed.