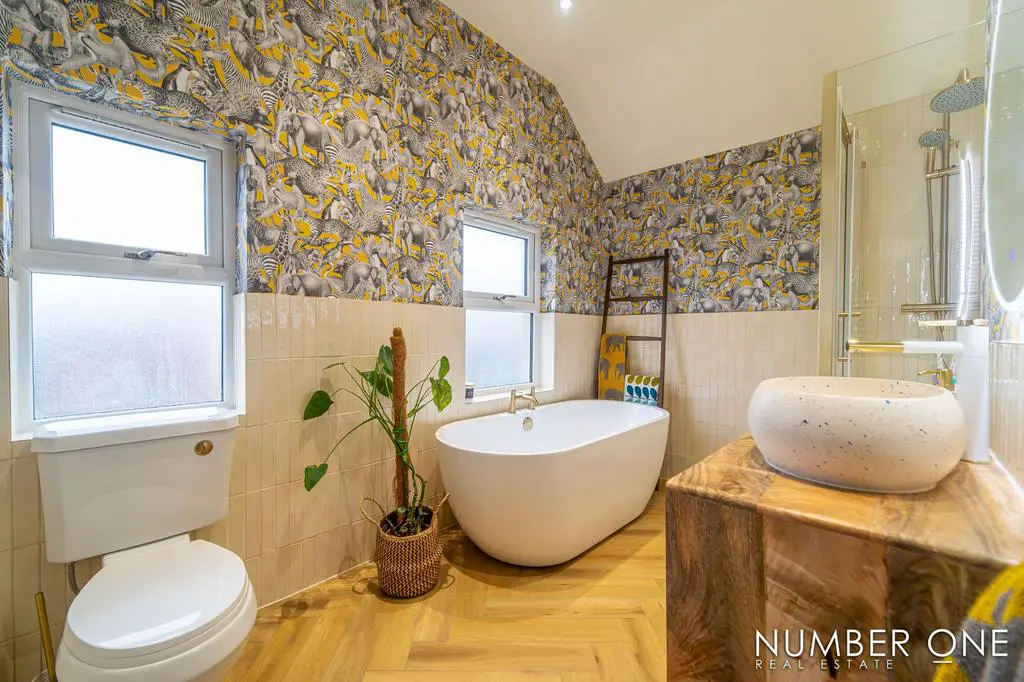
House For Sale £200,000
Number One Agent Steven Brown is delighted to offer this extremely spacious four-bedroom mid terraced period property in Bridgend.
The property is situated in the heart of Bridgend, offering excellent access to various local amenities. You can reach the town centre with a 5–10-minute walk, where you can find a wide range of shops and restaurants. The property has great travel links, with the Bridgend railway station only being a short walk away, and the M4 corridor being easy to reach via the nearby A4061. Families will find the location particularly convenient, as the property is right next to Penybont Primary School, with many other primary and secondary schools nearby.
Upon entering this early 1900s property, you are welcomed by a tiled porch and a composite front door. The hallway still retains its original features, which add to the property's charm. The hallway leads you to the spacious open-plan living-diner, which is flooded with natural light, thanks to the bay-front windows at the front of the property. Moving towards the rear of the property, you will find the kitchen, which boasts a breakfast bar island, providing additional counter space and storage options. The kitchen leads to a functional utility area and then to the wet room, which features a wash hand basin, W.C., and an overhead shower.
The rear garden can be accessed from the Utility area and is fully enclosed. It boasts two large patios that wrap around the external area of the property. The garden can also be reached through uPVC French patio doors from the living diner, which makes the property feel very sociable. Steps lead up from the patio to the low-maintenance faux lawn, which connects to the recently painted garage. The spacious garage opens onto a private lane at the rear of the property and benefits from an electric roller shutter door. It offers off-road parking for one vehicle, along with additional storage space, making it extremely convenient for the owner.
Ascending upstairs to the second of three floors, we find three double bedrooms. To the front we have the master bedroom, providing an incredible amount of space, with natural light flooding in through the large windows as it shares the bay-front aspect with downstairs. On the same floor, you'll find a modern and stylish bathroom, which has been designed with great attention to detail. It has a free-standing tub, a double walk-in shower with a rainfall mixer shower, an Orion-Confetti Terrazzo wash hand basin from Tikamoon, and the Kingdom Lion wallpaper from grahamandbrown. The ceiling is adorned with modern LED downlights, while the walls are covered with beautiful gloss wall tiles arranged in both vertical stacks and herringbone patterns.
A further set of stairs advances us to the third and final level, where the well-proportioned attic space and convenient storage room can be found. The room is naturally light and airy thanks to the beautiful recently installed Velux skylight. The neighbouring storage room has the potential to be converted into a great-sized en-suite or dressing room. This would then turn the entire third floor into a desirable master suite.
Council Tax Band C
LEASE INFORMATION
Term: 999 Years from 2 February 1892
Ground Rent: £1.89 per annum
If you are interested in viewing this property, or for further information, please contact Number One Real Estate.
EPC Rating: D
