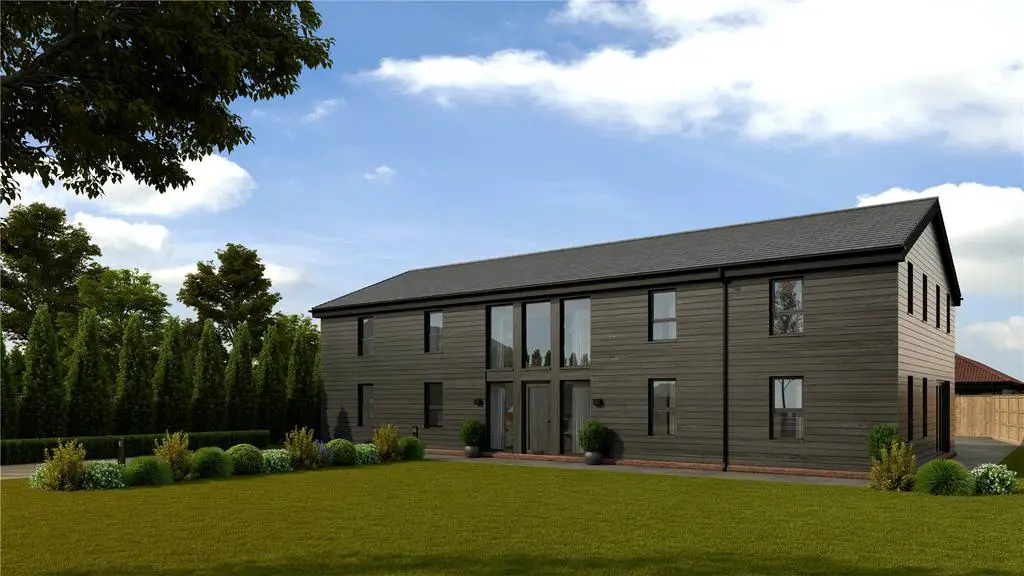
House For Sale £1,375,000
An exceptionally spacious new barn style property accessed via a private gated driveway and offering versatile accommodation with the option of up to five bedrooms.
Description
Situated on the edge of the village of White Notley is Newlands Farm, a boutique development comprising of just two barn style detached homes of completely different designs.
The Barn:-
Accessed via a gated driveway this executive barn style home offers 3800 square foot of accommodation arranged over two floors with an impressive central staircase leading up from the entrance hall.
The carefully considered design allows the property to be used in many different ways including multi generational living with a spacious ground floor en suite bedroom.
Each room is generous in its proportions with the large formal sitting room positioned at the front of the home complete with log burner.
At the rear of the property is a stunning kitchen family room with a vaulted ceiling which is the heart of the home with bi fold doors that lead out to the paved courtyard area.
The contemporary kitchen is complemented by a large island plus a full range of integrated Siemens appliances (including coffee machine, double oven and separate combination microwave), Bora induction hob and Quooker instant hot water tap. Light coloured quartz worksurfaces top the dark graphite units creating a stunning contrast.
Throughout the ground floor, an underfloor heating system has been installed with each rooms individually controlled for ease. This system is run via an energy efficient air source heat pump.
To the first floor, both the principal bedroom and two further bedrooms offer en suite shower rooms, whilst the main bathroom serves the remaining upstairs bedroom.
A private paved courtyard measuring approximately 9m x 9m sits to the rear of the property with a further area that is laid to lawn.
The main garden is positioned at the front and measures an impressive 42m x 28m wide and is laid to lawn with fenced boundaries offering total privacy along with a double garage.
*Some images have been virtually dressed/digitally finished for the purpose of marketing*
More images to follow
Accommodation & Dimensions:
Ground Floor:
Kitchen/Family Room: 7.85m x 8.15m (25'9 x 26'9
Utility Room
Cloakroom w.c
Study:3.66m x 2.73m (12'0 x 8'11)
Living Room: 6.72m x 8.59m (22'1 x 28'2)
Entrance Hallway:7.18m x 8.59m (23'7 x 28'2)
Guest Bedroom: 6.74m x 3.79m (22'1 x 12'5)
En suite
Fist Floor:
Bedroom One: 5.13m x 4.52m (16'10 x 14'10)
En Suite
Bedroom Two: 4.52m x 4.52m (14'10 x 14;10)
En Suite
Bedroom Three:5.05m x 3.81m (16'7 x 12'6)
En Suite
Bedroom Four: 5.00m x 3.81m (16'5 x 12'6)
Bathroom
Square Footage: 3,800 sq ft
Additional Info
Please note some on the images used are computer generated.
EPC - Not yet available.
Description
Situated on the edge of the village of White Notley is Newlands Farm, a boutique development comprising of just two barn style detached homes of completely different designs.
The Barn:-
Accessed via a gated driveway this executive barn style home offers 3800 square foot of accommodation arranged over two floors with an impressive central staircase leading up from the entrance hall.
The carefully considered design allows the property to be used in many different ways including multi generational living with a spacious ground floor en suite bedroom.
Each room is generous in its proportions with the large formal sitting room positioned at the front of the home complete with log burner.
At the rear of the property is a stunning kitchen family room with a vaulted ceiling which is the heart of the home with bi fold doors that lead out to the paved courtyard area.
The contemporary kitchen is complemented by a large island plus a full range of integrated Siemens appliances (including coffee machine, double oven and separate combination microwave), Bora induction hob and Quooker instant hot water tap. Light coloured quartz worksurfaces top the dark graphite units creating a stunning contrast.
Throughout the ground floor, an underfloor heating system has been installed with each rooms individually controlled for ease. This system is run via an energy efficient air source heat pump.
To the first floor, both the principal bedroom and two further bedrooms offer en suite shower rooms, whilst the main bathroom serves the remaining upstairs bedroom.
A private paved courtyard measuring approximately 9m x 9m sits to the rear of the property with a further area that is laid to lawn.
The main garden is positioned at the front and measures an impressive 42m x 28m wide and is laid to lawn with fenced boundaries offering total privacy along with a double garage.
*Some images have been virtually dressed/digitally finished for the purpose of marketing*
More images to follow
Accommodation & Dimensions:
Ground Floor:
Kitchen/Family Room: 7.85m x 8.15m (25'9 x 26'9
Utility Room
Cloakroom w.c
Study:3.66m x 2.73m (12'0 x 8'11)
Living Room: 6.72m x 8.59m (22'1 x 28'2)
Entrance Hallway:7.18m x 8.59m (23'7 x 28'2)
Guest Bedroom: 6.74m x 3.79m (22'1 x 12'5)
En suite
Fist Floor:
Bedroom One: 5.13m x 4.52m (16'10 x 14'10)
En Suite
Bedroom Two: 4.52m x 4.52m (14'10 x 14;10)
En Suite
Bedroom Three:5.05m x 3.81m (16'7 x 12'6)
En Suite
Bedroom Four: 5.00m x 3.81m (16'5 x 12'6)
Bathroom
Square Footage: 3,800 sq ft
Additional Info
Please note some on the images used are computer generated.
EPC - Not yet available.