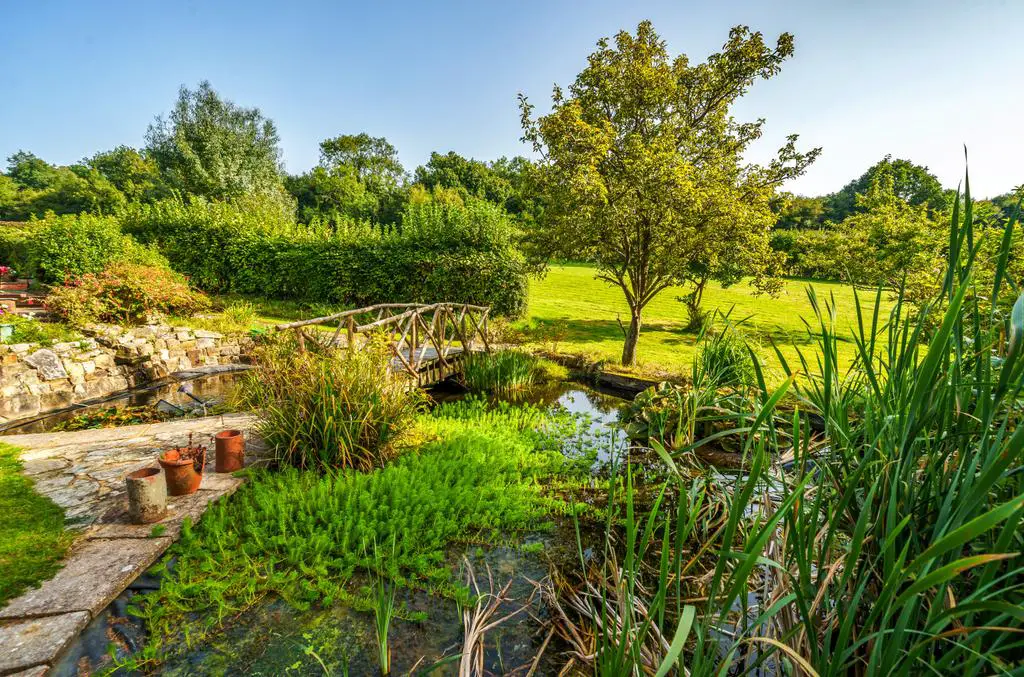
House For Sale £1,200,000
Outside, the garden and grounds are a wonderful feature of the property, and the garden is mainly laid to lawn with a variety of mature trees, shrubs and borders.
From the conservatory you come to a large patio that continues around the side of the house to a further patio/seating area, with direct access from the dining room - perfect for entertaining.
The views from the patio take in the stunning grounds which also feature ponds, a wooden arched bridge, a greenhouse a and an orchard and vegetable garden.
A further large garden/paddock features a natural pond while a five-bar gate then leads into a further paddock, surrounded by mature hedges.
Room sizes:
- Entrance porch
- Entrance Hall
- Living Room: 29'4 (8.95m) x 13'1 (3.99m) narrowing to 11'0 (3.36m)
- Dining Room: 11'6 x 11'0 (3.51m x 3.36m)
- Conservatory: 11'8 x 9'5 (3.56m x 2.87m)
- Snug: 12'0 (3.66m) narrowing to 9'10 (3.00m) x 12'0 (3.66m)
- study area: 7'6 x 4'10 (2.29m x 1.47m)
- Kitchen: 18'8 x 8'0 (5.69m x 2.44m)
- Bedroom 3: 14'4 x 11'10 (4.37m x 3.61m)
- Bedroom 4: 14'5 x 9'0 (4.40m x 2.75m)
- Bathroom: 10'0 x 7'6 (3.05m x 2.29m)
- Cloakroom
- FIRST FLOOR
- Landing
- Bedroom 1: 21'9 (6.63m) narrowing to 15'7 (4.75m) x 18'1 (5.52m)
- En suite: 5'7 x 5'5 (1.70m x 1.65m)
- Bedroom 2: 26'4 x 15'4 (8.03m x 4.68m) narrowing to 16'0 x 7'3 (4.88m x 2.21m)
- En suite 2: 7'10 x 7'7 (2.39m x 2.31m)
- Landscaped Gardens
- Paddocks
- Double Garages: 18'5 x 15'5 (5.62m x 4.70m)
- Parking
The information provided about this property does not constitute or form part of an offer or contract, nor may be it be regarded as representations. All interested parties must verify accuracy and your solicitor must verify tenure/lease information, fixtures & fittings and, where the property has been extended/converted, planning/building regulation consents. All dimensions are approximate and quoted for guidance only as are floor plans which are not to scale and their accuracy cannot be confirmed. Reference to appliances and/or services does not imply that they are necessarily in working order or fit for the purpose.
We are pleased to offer our customers a range of additional services to help them with moving home. None of these services are obligatory and you are free to use service providers of your choice. Current regulations require all estate agents to inform their customers of the fees they earn for recommending third party services. If you choose to use a service provider recommended by Fine & Country, details of all referral fees can be found at the link below. If you decide to use any of our services, please be assured that this will not increase the fees you pay to our service providers, which remain as quoted directly to you.
