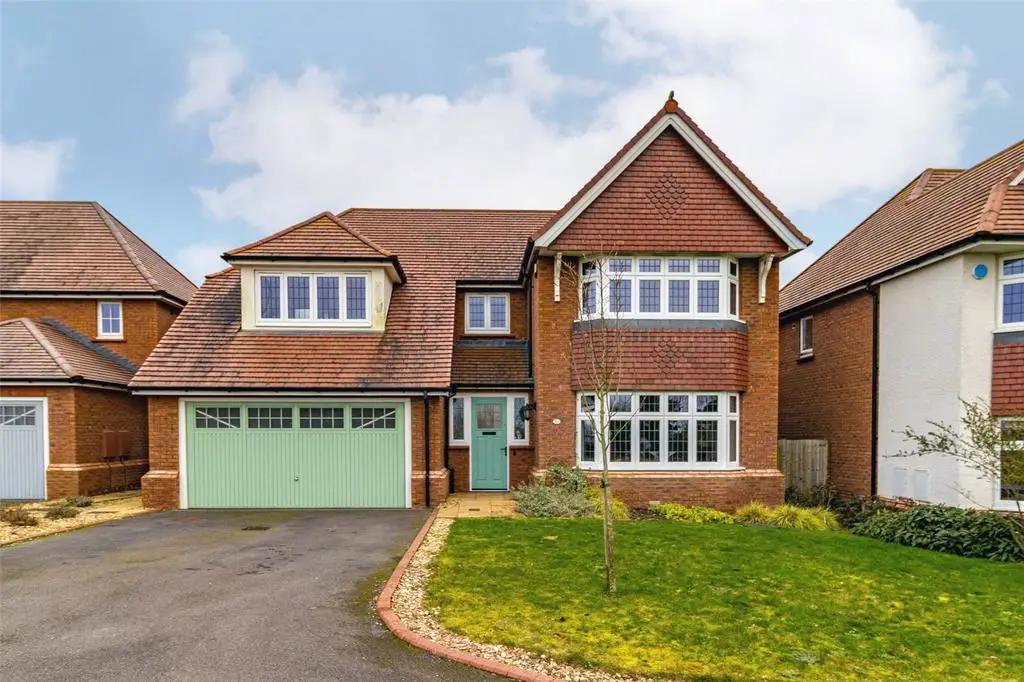
House For Sale £750,000
An exceptionally charming, five bedroom detached family home, originally built by award winning Redrow Homes in the style of “The Marlborough” as part of their Heritage Collection. The Heritage Collection focusses on the perfect blend of traditional styling combined with modern techniques to create a superb high quality finish.
The home is extremely well positioned on the northern edge of the development and benefits from far reaching rural views of the Wiltshire & Gloucestershire countryside. The home is perfect to commute from as it’s within close proximity to a host of main transport links including the A419/17, A420 and the M4.
The feeling of space is apparent from the start when greeted by the large entrance hall with useful storage cupboard. The main reception room overlooks the front aspect of the property and enjoys a large bay fronted window, the current owners have installed a lovely woodburning stove for those colder winter nights. The second reception room provides flexible space for the family and could serve multiple purposes with French patio doors leading to the garden.
The kitchen/dining area provides an excellent social space and is equipped with a fantastic range of base and eye level units with granite work surfaces over, co-ordinating upstands and inset sink unit. Integrated appliances include two inset electric single ovens, two fridges, two freezers, dishwasher and five ring gas hob with extractor over.
The ground floor is completed by the utility room providing space for an automatic washing machine and tumble dryer with granite worktops and inset sink together with gas fired central heating boiler and a separate cloakroom.
The first floor provides a spacious landing which leads to four, double bedrooms and generous single. The principal bedroom benefits from a built in wardrobes and an ensuite shower room with superb, double length, walk-in shower with attractive tiled surrounds and flooring together with close coupled w.c. and pedestal wash hand basin. There is a further ensuite shower room to bedroom two. The family bathroom comprises of a traditional three piece suite to include bath with shower over.
Outside the property enjoys gardens to both front and rear. The front garden is mainly laid to lawn and with tarmacadam driveway leading to the integral double garage and gated pedestrian access to the rear garden. The rear garden is enclosed by timber fencing with the main area laid to lawn and a sun terrace for al fresco dining.
The home is extremely well positioned on the northern edge of the development and benefits from far reaching rural views of the Wiltshire & Gloucestershire countryside. The home is perfect to commute from as it’s within close proximity to a host of main transport links including the A419/17, A420 and the M4.
The feeling of space is apparent from the start when greeted by the large entrance hall with useful storage cupboard. The main reception room overlooks the front aspect of the property and enjoys a large bay fronted window, the current owners have installed a lovely woodburning stove for those colder winter nights. The second reception room provides flexible space for the family and could serve multiple purposes with French patio doors leading to the garden.
The kitchen/dining area provides an excellent social space and is equipped with a fantastic range of base and eye level units with granite work surfaces over, co-ordinating upstands and inset sink unit. Integrated appliances include two inset electric single ovens, two fridges, two freezers, dishwasher and five ring gas hob with extractor over.
The ground floor is completed by the utility room providing space for an automatic washing machine and tumble dryer with granite worktops and inset sink together with gas fired central heating boiler and a separate cloakroom.
The first floor provides a spacious landing which leads to four, double bedrooms and generous single. The principal bedroom benefits from a built in wardrobes and an ensuite shower room with superb, double length, walk-in shower with attractive tiled surrounds and flooring together with close coupled w.c. and pedestal wash hand basin. There is a further ensuite shower room to bedroom two. The family bathroom comprises of a traditional three piece suite to include bath with shower over.
Outside the property enjoys gardens to both front and rear. The front garden is mainly laid to lawn and with tarmacadam driveway leading to the integral double garage and gated pedestrian access to the rear garden. The rear garden is enclosed by timber fencing with the main area laid to lawn and a sun terrace for al fresco dining.