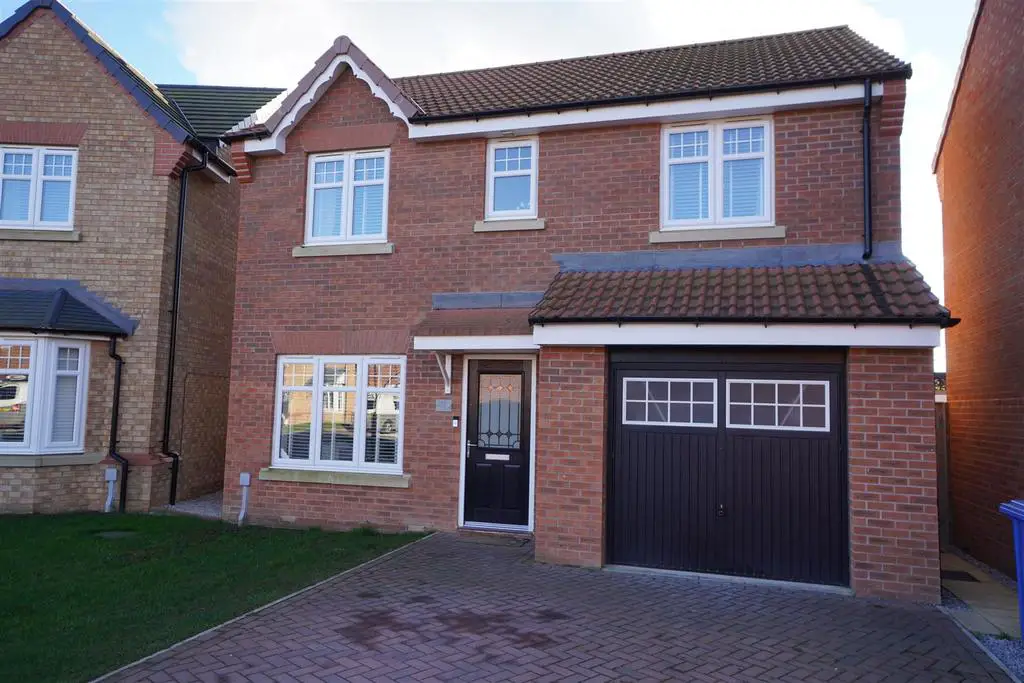
House For Sale £330,000
This modern detached property is situated off Station Road and is part of the Harron Homes York Vale Gardens development. The property offers well appointed 4 bedroom, two bathroom accommodation and has been altered internally to create an additional useful play room off the kitchen. To the ground floor there is a sitting room, spacious kitchen/dining/playroom with French doors to the rear garden and a utility room. To the first floor there are 4 bedrooms one with ensuite and a family bathroom. Off street parking and outside storage.
Description - This 4 bedroom detached property has the benefit of gas central heating, UPVC double glazing and the remainder of the NHBC guarantee.
Entrance - Stairway leading to the first floor. One central heating radiator.
Lounge - 3.23m x 4.75m (10'7" x 15'7") - Double doors leading into the kitchen/dining room. One central heating radiator.
Kitchen/Dining Room - 5.64m x 2.64m (18'6" x 8'8") - Range of fitted base and wall units finished in grey and having laminated worktops and upstand. The units incorporate a four ring gas hob with built under electric oven and stainless steel splash back. Stainless steel extractor fan. One and half bowl single drainer stainless steel sink. Patio doors leading out to the garden. Open aspect into the play room. One central heating radiator.
Family/Play Room - 2.97m x 3.25m (9'9" x 10'8") - Inset ceiling lights. Fitted storage units.
Utility - 1.68m x 1.60m (5'6" x 5'3") - Laminated worktop. Space for a washer and dryer. One central heating radiator. Rear door access.
Cloakroom - 0.91m x 1.68m (3' x 5'6") - White suite comprising a wash hand basin and a low flush w.c. Extractor fan and one central heating radiator.
Landing - Access to the loft space. Built in airing cupboard containing the cistern tank. One central heating radiator.
Bedroom One - 3.89m x 3.23m (12'9" x 10'7") - To the front elevation. Fitted double wardrobe. One central heating radiator.
En-Suite - 2.03m x 1.40m max (6'8" x 4'7" max) - White suite comprising a fully tiled shower cubicle, pedestal wash hand basin and a low flush w.c. Timber effect laminate floor. Walls tiled to half height. Inset ceiling lights. One central heating radiator Extractor fan.
Bedroom Two - 3.12m x 3.86m (10'3" x 12'8") - To the front elevation. One central heating radiator.
Bedroom Three - 2.64m x 3.66m (8'8" x 12') - To the rear elevation. One central heating radiator.
Bedroom Four - 2.62m x 3.58m (8'7" x 11'9") - To the rear elevation. One central heating radiator.
Bathroom - 1.98m x 2.54m (6'6" x 8'4") - White suite comprising a panelled bath, pedestal wash hand basin and a low flush w.c. Walls tiled to half height. Inset ceiling lights. One central heating radiator. Extractor fan.
Outside - To the front of the property there is a driveway providing off street parking and access to the outside storage. To the rear of the property the gardens are fully enclosed and mainly laid to lawn with a patio/seating area. Side gate access.
Store - 3.35m x 2.54m (11' x 8'4") - Metal up and over access door.
Description - This 4 bedroom detached property has the benefit of gas central heating, UPVC double glazing and the remainder of the NHBC guarantee.
Entrance - Stairway leading to the first floor. One central heating radiator.
Lounge - 3.23m x 4.75m (10'7" x 15'7") - Double doors leading into the kitchen/dining room. One central heating radiator.
Kitchen/Dining Room - 5.64m x 2.64m (18'6" x 8'8") - Range of fitted base and wall units finished in grey and having laminated worktops and upstand. The units incorporate a four ring gas hob with built under electric oven and stainless steel splash back. Stainless steel extractor fan. One and half bowl single drainer stainless steel sink. Patio doors leading out to the garden. Open aspect into the play room. One central heating radiator.
Family/Play Room - 2.97m x 3.25m (9'9" x 10'8") - Inset ceiling lights. Fitted storage units.
Utility - 1.68m x 1.60m (5'6" x 5'3") - Laminated worktop. Space for a washer and dryer. One central heating radiator. Rear door access.
Cloakroom - 0.91m x 1.68m (3' x 5'6") - White suite comprising a wash hand basin and a low flush w.c. Extractor fan and one central heating radiator.
Landing - Access to the loft space. Built in airing cupboard containing the cistern tank. One central heating radiator.
Bedroom One - 3.89m x 3.23m (12'9" x 10'7") - To the front elevation. Fitted double wardrobe. One central heating radiator.
En-Suite - 2.03m x 1.40m max (6'8" x 4'7" max) - White suite comprising a fully tiled shower cubicle, pedestal wash hand basin and a low flush w.c. Timber effect laminate floor. Walls tiled to half height. Inset ceiling lights. One central heating radiator Extractor fan.
Bedroom Two - 3.12m x 3.86m (10'3" x 12'8") - To the front elevation. One central heating radiator.
Bedroom Three - 2.64m x 3.66m (8'8" x 12') - To the rear elevation. One central heating radiator.
Bedroom Four - 2.62m x 3.58m (8'7" x 11'9") - To the rear elevation. One central heating radiator.
Bathroom - 1.98m x 2.54m (6'6" x 8'4") - White suite comprising a panelled bath, pedestal wash hand basin and a low flush w.c. Walls tiled to half height. Inset ceiling lights. One central heating radiator. Extractor fan.
Outside - To the front of the property there is a driveway providing off street parking and access to the outside storage. To the rear of the property the gardens are fully enclosed and mainly laid to lawn with a patio/seating area. Side gate access.
Store - 3.35m x 2.54m (11' x 8'4") - Metal up and over access door.