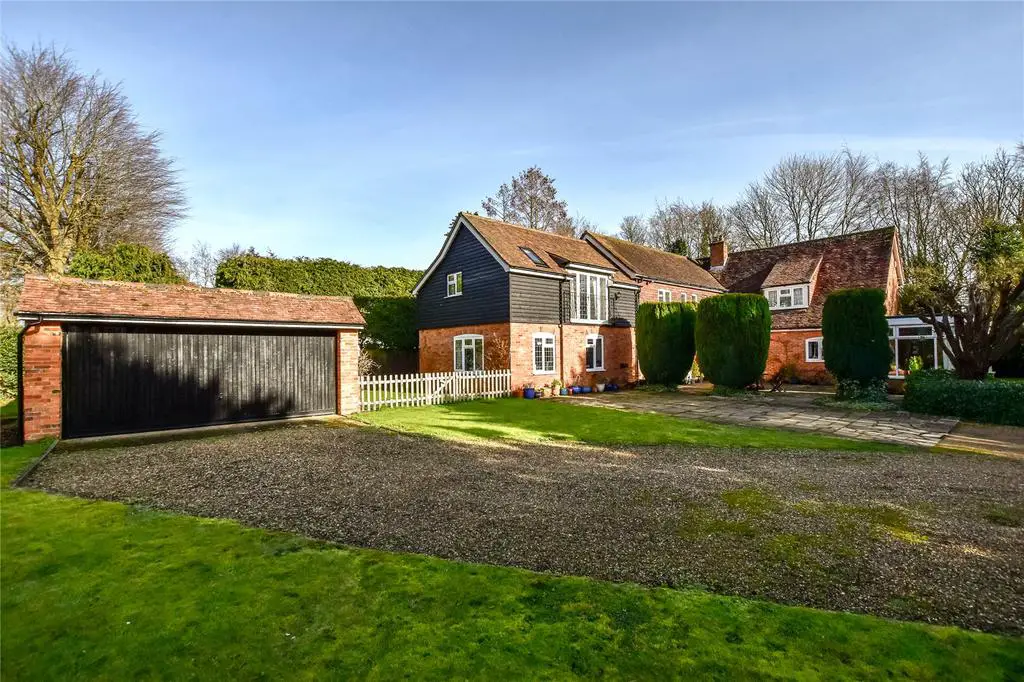
House For Sale £1,595,000
A Beautiful and unique five bedroom detached family home located in the hamlet of Commonwood nestled between Sarratt and Chipperfield.
Commonwood Cottage is approached by a gravel driveway with plenty of parking and a detached garage also wood stables with consent for a conversion. The mature gardens are mainly laid to lawn with a wide variety of mature trees and shrubs. Paved terrace area. Garden pond.
EPC-EER: E
Council Tax Band: H
Three Rivers District Council
Guide price
£1,675,000
2,932 sq ft (272.39 sq m)
5
Bedrooms
4
Bathrooms
4
Receptions
ShareSave
Key features
Five bedroom detached house
Quiet hamlet location
Mature 0.74 acre plot
Just under 3,000 sq ft flexible accommodation
Planning consent to convert the stables
An individual five bedroom detached family home set on a plot of about 0.75 acre set in this quiet hamlet.
five bedroom detached house located in the small hamlet of Commonwood located between Sarratt and Chipperfield.
The property sits on a mature south facing and secluded plot of about 0.73 acre and was extended to the rear in 2017 to provide spacious and flexible accommodation extending to just under 3,000 sq ft. The property is presented in excellent decorative order and needs to be viewed to be fully appreciated.
There is also a separate stable block and planning permission has been granted for the demolition of existing stables and erection of detached outbuilding for use as home gym/office.
A Beautiful and unique five bedroom detached family home located in the hamlet of Commonwood nestled between Sarratt and Chipperfield.
The accommodation comprises of :
Ground floor: Large bright living room with wood strip flooring and open wooden staircase up to the first floor and open through to the dining room. Fireplace with wood burner. Doors through to a bright and airy garden room with doors out to the garden. Cloakroom. Fitted kitchen with a range of wall and base units with granite worksurfaces. Butler sink, range cooker with extractor hood. Integrated dishwasher and fridge/freezer. Tiled floor. Open to a separate breakfast room area. Utility room. Study area with spiral staircase up to the main bedroom.
First floor: Main bedroom with vaulted beamed ceiling and fitted pine wardrobes. En suite bathroom. Bedroom two and three both with en-suite shower rooms. Two further bedrooms. Family bathroom.
The property sits on a mature south facing and secluded plot of about 0.73 acre and was extended to the rear in 2017 to provide spacious and flexible accommodation extending to just under 3,000 sq ft.
Commonwood Cottage is approached by a gravel driveway with plenty of parking and a detached garage also a separate wooden stable block with consent for a conversion to potential home office or gym. The mature gardens are mainly laid to lawn with a wide variety of mature trees and shrubs. Paved terrace area. Garden pond.
Stable -Planning reference: 22/1947/FUL.
EPC-EER: E
Oil central heating
Council Tax Band: H
Three Rivers District Council
Commonwood Cottage is approached by a gravel driveway with plenty of parking and a detached garage also wood stables with consent for a conversion. The mature gardens are mainly laid to lawn with a wide variety of mature trees and shrubs. Paved terrace area. Garden pond.
EPC-EER: E
Council Tax Band: H
Three Rivers District Council
Guide price
£1,675,000
2,932 sq ft (272.39 sq m)
5
Bedrooms
4
Bathrooms
4
Receptions
ShareSave
Key features
Five bedroom detached house
Quiet hamlet location
Mature 0.74 acre plot
Just under 3,000 sq ft flexible accommodation
Planning consent to convert the stables
An individual five bedroom detached family home set on a plot of about 0.75 acre set in this quiet hamlet.
five bedroom detached house located in the small hamlet of Commonwood located between Sarratt and Chipperfield.
The property sits on a mature south facing and secluded plot of about 0.73 acre and was extended to the rear in 2017 to provide spacious and flexible accommodation extending to just under 3,000 sq ft. The property is presented in excellent decorative order and needs to be viewed to be fully appreciated.
There is also a separate stable block and planning permission has been granted for the demolition of existing stables and erection of detached outbuilding for use as home gym/office.
A Beautiful and unique five bedroom detached family home located in the hamlet of Commonwood nestled between Sarratt and Chipperfield.
The accommodation comprises of :
Ground floor: Large bright living room with wood strip flooring and open wooden staircase up to the first floor and open through to the dining room. Fireplace with wood burner. Doors through to a bright and airy garden room with doors out to the garden. Cloakroom. Fitted kitchen with a range of wall and base units with granite worksurfaces. Butler sink, range cooker with extractor hood. Integrated dishwasher and fridge/freezer. Tiled floor. Open to a separate breakfast room area. Utility room. Study area with spiral staircase up to the main bedroom.
First floor: Main bedroom with vaulted beamed ceiling and fitted pine wardrobes. En suite bathroom. Bedroom two and three both with en-suite shower rooms. Two further bedrooms. Family bathroom.
The property sits on a mature south facing and secluded plot of about 0.73 acre and was extended to the rear in 2017 to provide spacious and flexible accommodation extending to just under 3,000 sq ft.
Commonwood Cottage is approached by a gravel driveway with plenty of parking and a detached garage also a separate wooden stable block with consent for a conversion to potential home office or gym. The mature gardens are mainly laid to lawn with a wide variety of mature trees and shrubs. Paved terrace area. Garden pond.
Stable -Planning reference: 22/1947/FUL.
EPC-EER: E
Oil central heating
Council Tax Band: H
Three Rivers District Council