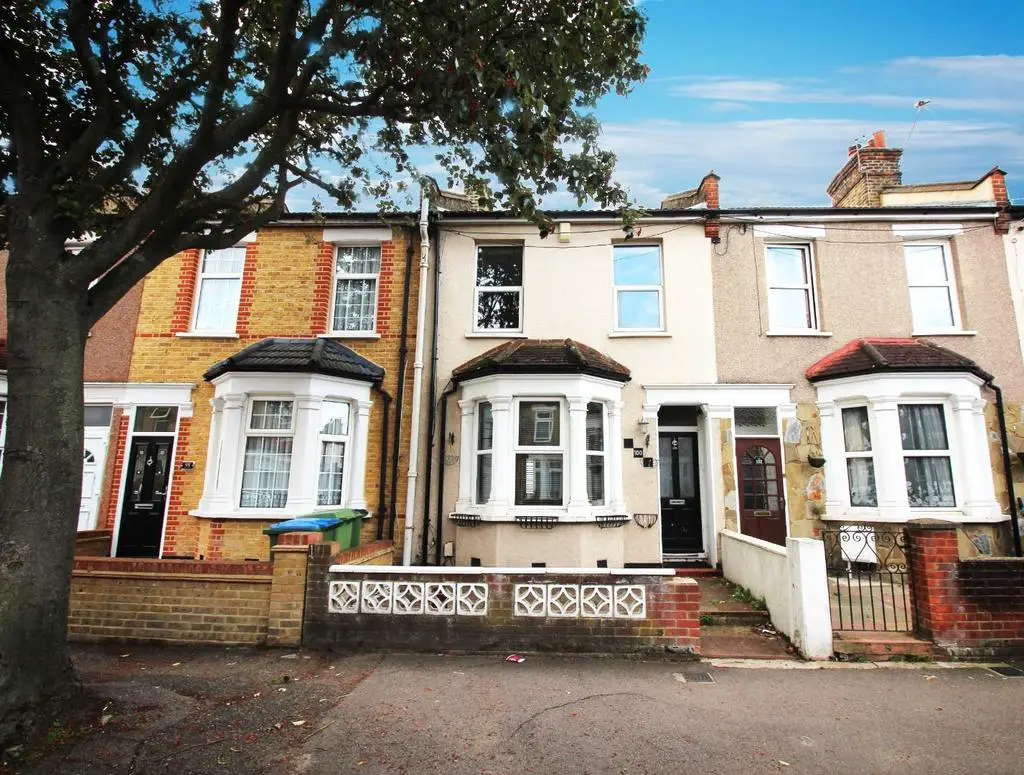
House For Rent £2,000
Offered TO LET and available immediately is this 3 bedroom family home.
The accommodation on offer comprises a lounge with French doors leading on to a spacious kitchen/diner with an abundance of wall and base units and direct access to an enclosed rear garden. On the first floor you will find two double bedrooms, one with the benefit of fitted wardrobes, a single bedroom and a modern family bathroom with freestanding bath.
Externally there is a good size rear garden with a raised decked seating area, artificial lawn and mature tree and shrub borders. You will also find a good size brick built storage shed and outside WC.
The property is well located and just 0.3 miles to Abbey Wood Station and The Elizabeth Line linking you with Canary Wharf in 11 minutes and central London in approximately 20 minutes. Abbey Wood also benefits from National Rail and Thameslink Rail services.
There is a large Sainsburys Supermarket, Alexander McLeod Primary School, bus links and the historic Lesnes Abbey and ancient woodland all within easy reach.
*RECENTLY REDUCED* AVAILABLE IMMEDIATELY * CLOSE TO ABBEY WOOD TRAIN STATION * FRESHLY DECORATED*THREE BEDROOM TERRACE HOUSE * FIRST FLOOR BATHROOM * LOUNGE * KITCHEN/DINER * GOOD SIZE REAR GARDEN * DOUBLED GLAZED * GAS CENTRAL HEATING * CALL TODAY TO ARRANGE A VIEWING *
Entrance Hall - Entrance door, stairs to first floor landing, carpet as laid.
Lounge - 4.09m x 3.66m.0.61m (13'5 x 12.2) - Double glazed bay window to front, radiator, French doors leading to kitchen/diner, carpet as laid.
Kitchen/Diner - 4.45m x 3.51m (14'7 x 11'6) - Double glazed window to rear, range of wall and base units with complimentary work surfaces over, stainless steel sink unit, range cooker with extractor hood over, tiled flooring, space for fridge freezer, built in microwave, vertical radiator, door to garden.
First Floor Landing - Carpet as laid.
Bedroom One - 3.43m x 2.87m (11'3 x 9'5) - Two double glazed windows to front, carpet as laid.
Bedroom Two - 3.53m x 2.49m (11'7 x 8'2) - Double glazed window to rear, carpet as laid, a range of fitted wardrobes.
Bedroom Three - 2.29m x 1.65m (7'6 x 5'5) - Double glazed window to rear, carpet as laid.
Bathroom - 2.26m x 1.98m (7'5 x 6'6) - Double glazed obscured window to rear, tiled flooring, freestanding bath with shower over, vanity wash hand basin, back to wall WC, heated towel rail.
Garden - Large raised decked seating area with steps leading to a good size rear garden with artificial lawn and mature tree and shrub borders.
Brick Built Outhouse With Wc - Storage area with close coupled WC.
The accommodation on offer comprises a lounge with French doors leading on to a spacious kitchen/diner with an abundance of wall and base units and direct access to an enclosed rear garden. On the first floor you will find two double bedrooms, one with the benefit of fitted wardrobes, a single bedroom and a modern family bathroom with freestanding bath.
Externally there is a good size rear garden with a raised decked seating area, artificial lawn and mature tree and shrub borders. You will also find a good size brick built storage shed and outside WC.
The property is well located and just 0.3 miles to Abbey Wood Station and The Elizabeth Line linking you with Canary Wharf in 11 minutes and central London in approximately 20 minutes. Abbey Wood also benefits from National Rail and Thameslink Rail services.
There is a large Sainsburys Supermarket, Alexander McLeod Primary School, bus links and the historic Lesnes Abbey and ancient woodland all within easy reach.
*RECENTLY REDUCED* AVAILABLE IMMEDIATELY * CLOSE TO ABBEY WOOD TRAIN STATION * FRESHLY DECORATED*THREE BEDROOM TERRACE HOUSE * FIRST FLOOR BATHROOM * LOUNGE * KITCHEN/DINER * GOOD SIZE REAR GARDEN * DOUBLED GLAZED * GAS CENTRAL HEATING * CALL TODAY TO ARRANGE A VIEWING *
Entrance Hall - Entrance door, stairs to first floor landing, carpet as laid.
Lounge - 4.09m x 3.66m.0.61m (13'5 x 12.2) - Double glazed bay window to front, radiator, French doors leading to kitchen/diner, carpet as laid.
Kitchen/Diner - 4.45m x 3.51m (14'7 x 11'6) - Double glazed window to rear, range of wall and base units with complimentary work surfaces over, stainless steel sink unit, range cooker with extractor hood over, tiled flooring, space for fridge freezer, built in microwave, vertical radiator, door to garden.
First Floor Landing - Carpet as laid.
Bedroom One - 3.43m x 2.87m (11'3 x 9'5) - Two double glazed windows to front, carpet as laid.
Bedroom Two - 3.53m x 2.49m (11'7 x 8'2) - Double glazed window to rear, carpet as laid, a range of fitted wardrobes.
Bedroom Three - 2.29m x 1.65m (7'6 x 5'5) - Double glazed window to rear, carpet as laid.
Bathroom - 2.26m x 1.98m (7'5 x 6'6) - Double glazed obscured window to rear, tiled flooring, freestanding bath with shower over, vanity wash hand basin, back to wall WC, heated towel rail.
Garden - Large raised decked seating area with steps leading to a good size rear garden with artificial lawn and mature tree and shrub borders.
Brick Built Outhouse With Wc - Storage area with close coupled WC.
Houses For Rent Mottisfont Road
Houses For Rent Bostall Manor Way
Houses For Rent Abbey Wood Road
Houses For Rent Bracondale Road
Houses For Rent De Lucy Street
Houses For Rent Felixstowe Road
Houses For Rent Chancelot Road
Houses For Rent Abbey Grove
Houses For Rent Bostall Lane
Houses For Rent Blithdale Road
Houses For Rent Owenite Street
Houses For Rent Bostall Manor Way
Houses For Rent Abbey Wood Road
Houses For Rent Bracondale Road
Houses For Rent De Lucy Street
Houses For Rent Felixstowe Road
Houses For Rent Chancelot Road
Houses For Rent Abbey Grove
Houses For Rent Bostall Lane
Houses For Rent Blithdale Road
Houses For Rent Owenite Street
