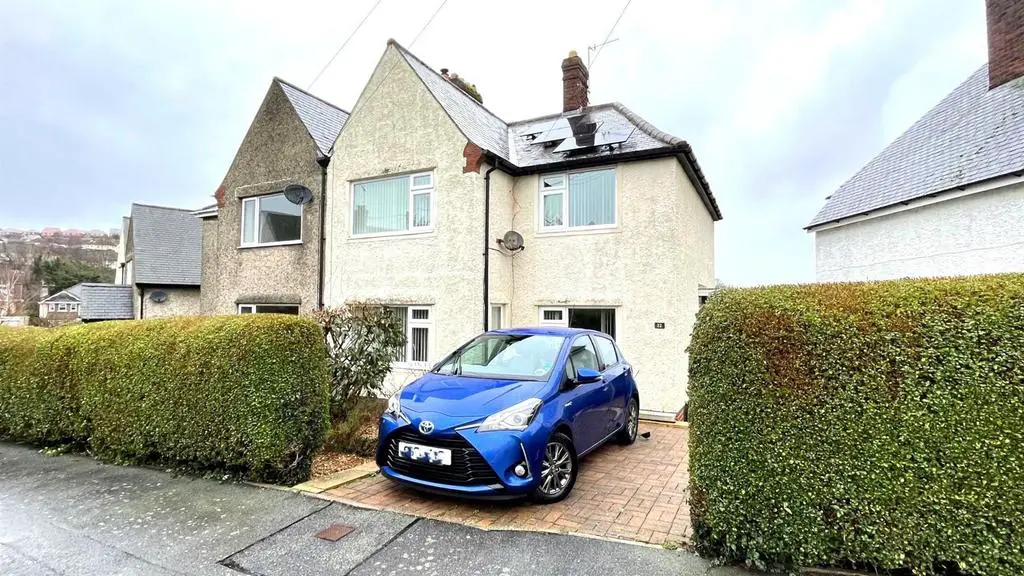
House For Sale £225,000
THIS IS A LOVELY AND SPACIOUS FAMILY SIZED 3 BEDROOM SEMI DETACHED HOME SITUATED CLOSE TO A LOCAL SHOP AND THE PRIMARY SCHOOL, LESS THAN HALF A MILE OF CONWY TOWN WALLS AND SHOPPING. The accommodation briefly comprises:- hall, 2 piece cloakroom, lounge opening to fitted kitchen, separate utility room and upvc double glazed rear sun porch, separate dining room, first floor landing, 3 double sized bedrooms and a 3 piece bathroom with over bath shower. Property features gas fired central heating, upvc double glazed windows, fitted fire alarm to the hall, kitchen and landing and solar panels for supplementary electricity. Outside small front garden and brick paved front parking area, rear garden with lawn, flower beds and shrubs.
The Property Briefly Comprises:- - Upvc partially glazed door to side of the property into -
Hallway - Radiator, small under stairs storage cupboard, separate door to -
Cloakroom - WC, wash hand basin, radiator and extractor fan.
Lounge - 4.84m x 3.46m (15'10" x 11'4") - Double aspect with views over towards the green, radiator, shelved alcove into chimney breast.
Square archway from the lounge to:
Kitchen - 2.40m x 3.33 (7'10" x 10'11" ) - Range of wall, base and drawer units and complementary worktops, tiled splashbacks, integral dishwasher, single bowl sink and drainer, space for fridge freezer, integral electric hob and cooker with chimney style extractor above, small radiator.
Utility Room - Space for a washing machine, 'Viessmann' gas fired central heating boiler, solar panel meter and electric meters, shelving.
Rear Sun Porch - 2.17m x 1.7m (7'1" x 5'6") - Upvc double glazed doors to rear garden.
Dining Room - 3.17m x 3.32m (10'4" x 10'10") - Dual aspect with radiator, small shelved alcove in chimney breast and arched alcove.
Stairs To First Floor - Timber decorative bannister.
Landing - Radiator, shelved airing cupboard, loft access latch, pull down slingsby ladder, mostly boarded loft.
Bedroom 1 - 4.84m x 3.39m (15'10" x 11'1") - Views across to green, radiator.
Bedroom 2 - 3.19m x 3.18 (10'5" x 10'5" ) - Views across to the green, radiator.
Bedroom 3 - 3.33m x 2.48m (10'11" x 8'1") - Radiator.
Bathroom - Side panelled bath with mains shower over and glass shower screen, pedestal wash hand basin, low flush wc, partial wall tiling, ladder style towel rail, extractor fan, downlighters.
Outside -
Front Garden - Block paved driveway for one car, tiered garden with gravel and timber sleepers, established bushes and planting, hedgerow boundary.
Rear Garden - Small timber storage shed, hedgerow and fence boundaries, lawn and patio area. Established trees and bushes, outside tap, under house storage, side access.
Council Tax - Is 'C' obtained via
Tenure - The property is held on a Freehold Tenure.
Floor Plan Awaited -
Epc Awaited -
The Property Briefly Comprises:- - Upvc partially glazed door to side of the property into -
Hallway - Radiator, small under stairs storage cupboard, separate door to -
Cloakroom - WC, wash hand basin, radiator and extractor fan.
Lounge - 4.84m x 3.46m (15'10" x 11'4") - Double aspect with views over towards the green, radiator, shelved alcove into chimney breast.
Square archway from the lounge to:
Kitchen - 2.40m x 3.33 (7'10" x 10'11" ) - Range of wall, base and drawer units and complementary worktops, tiled splashbacks, integral dishwasher, single bowl sink and drainer, space for fridge freezer, integral electric hob and cooker with chimney style extractor above, small radiator.
Utility Room - Space for a washing machine, 'Viessmann' gas fired central heating boiler, solar panel meter and electric meters, shelving.
Rear Sun Porch - 2.17m x 1.7m (7'1" x 5'6") - Upvc double glazed doors to rear garden.
Dining Room - 3.17m x 3.32m (10'4" x 10'10") - Dual aspect with radiator, small shelved alcove in chimney breast and arched alcove.
Stairs To First Floor - Timber decorative bannister.
Landing - Radiator, shelved airing cupboard, loft access latch, pull down slingsby ladder, mostly boarded loft.
Bedroom 1 - 4.84m x 3.39m (15'10" x 11'1") - Views across to green, radiator.
Bedroom 2 - 3.19m x 3.18 (10'5" x 10'5" ) - Views across to the green, radiator.
Bedroom 3 - 3.33m x 2.48m (10'11" x 8'1") - Radiator.
Bathroom - Side panelled bath with mains shower over and glass shower screen, pedestal wash hand basin, low flush wc, partial wall tiling, ladder style towel rail, extractor fan, downlighters.
Outside -
Front Garden - Block paved driveway for one car, tiered garden with gravel and timber sleepers, established bushes and planting, hedgerow boundary.
Rear Garden - Small timber storage shed, hedgerow and fence boundaries, lawn and patio area. Established trees and bushes, outside tap, under house storage, side access.
Council Tax - Is 'C' obtained via
Tenure - The property is held on a Freehold Tenure.
Floor Plan Awaited -
Epc Awaited -
Houses For Sale Isgoed
Houses For Sale Bryn Tirion Park
Houses For Sale New Street
Houses For Sale Bryn Terrace
Houses For Sale Llanrwst Road
Houses For Sale Bryn Seiri Road
Houses For Sale Coed yr Afon
Houses For Sale Maes Gweryl
Houses For Sale Hendre Road
Houses For Sale Ffordd Henryd
Houses For Sale Maes-y-Llan
Houses For Sale Bryn Tirion Park
Houses For Sale New Street
Houses For Sale Bryn Terrace
Houses For Sale Llanrwst Road
Houses For Sale Bryn Seiri Road
Houses For Sale Coed yr Afon
Houses For Sale Maes Gweryl
Houses For Sale Hendre Road
Houses For Sale Ffordd Henryd
Houses For Sale Maes-y-Llan