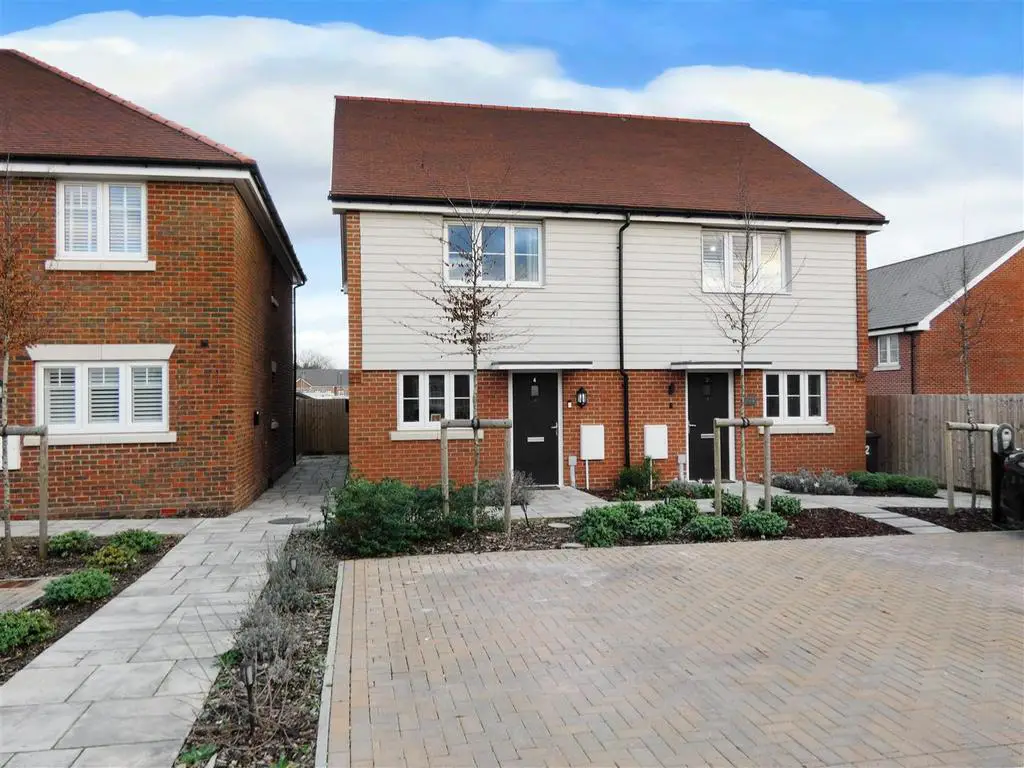
House For Sale £350,000
Glyn-Jones Estate Agents are delighted to offer for sale this spacious two-year old semi-detached house. The property has 8 years remaining on the builders NHBC certificate and is presented in immaculate condition throughout.
The accommodation comprises of an entrance hall with stairs to first floor, ground floor w.c, modern shaker-style kitchen with built-in double oven, hob and an integrated fridge/freezer. In addition there is a spacious L-shaped lounge / diner with direct access to the garden from patio doors.
On the upper floor there is a landing that provides access to two double bedrooms (both have built-in wardrobes), an en-suite shower room / w.c from the master bedroom and an additional bathroom/w.c.
One of the primary features of the property is its' electric heating system with external air-source heat pump. This energy efficient system works to control the under-floor heating on the ground floor as well as the radiators / towel rails on the upper floor.
Externally to the rear is an enclosed garden measuring approximately 35ft in length. The outside area has two paved patio areas; one adjacent to the house and the other at the far end where there is also a timber shed. There is a matching path running down the centre which divides an area of lawn and a flower bed. There is also a side access gate.
To the front of the property are two allocated car parking spaces with another visitor bay on the opposite side of the road.
The property is located on a new development in Mayflower Way, Angmering built by Elivia Homes. Local amenities including; Angmering Medical Centre; the Village Hall; two primary schools; and The Angmering Secondary School; all of which can be found in an approximate 1 mile radius.
Notably, Angmering mainline railway station, which provides a regular service to London Victoria via Gatwick, is found within approximately 1.5 miles.
Property Information
Tenure - Freehold
Estate Charge: £371.04 per annum.
Council Tax Band - C
Energy Efficiency Rating - B85
Hallway -
Kitchen - 3.45m x 2.16m (11'4 x 7'1) -
Lounge / Diner - 5.51m x 4.37m (18'1 x 14'4) -
Ground Floor W.C -
First Floor Landing -
Bedroom One - 2.97m x 2.95m (9'9 x 9'8) -
En-Suite Shower Room / W.C -
Bedroom Two - 3.63m x 2.97m (11'11 x 9'9) -
Bathroom / W.C -
The accommodation comprises of an entrance hall with stairs to first floor, ground floor w.c, modern shaker-style kitchen with built-in double oven, hob and an integrated fridge/freezer. In addition there is a spacious L-shaped lounge / diner with direct access to the garden from patio doors.
On the upper floor there is a landing that provides access to two double bedrooms (both have built-in wardrobes), an en-suite shower room / w.c from the master bedroom and an additional bathroom/w.c.
One of the primary features of the property is its' electric heating system with external air-source heat pump. This energy efficient system works to control the under-floor heating on the ground floor as well as the radiators / towel rails on the upper floor.
Externally to the rear is an enclosed garden measuring approximately 35ft in length. The outside area has two paved patio areas; one adjacent to the house and the other at the far end where there is also a timber shed. There is a matching path running down the centre which divides an area of lawn and a flower bed. There is also a side access gate.
To the front of the property are two allocated car parking spaces with another visitor bay on the opposite side of the road.
The property is located on a new development in Mayflower Way, Angmering built by Elivia Homes. Local amenities including; Angmering Medical Centre; the Village Hall; two primary schools; and The Angmering Secondary School; all of which can be found in an approximate 1 mile radius.
Notably, Angmering mainline railway station, which provides a regular service to London Victoria via Gatwick, is found within approximately 1.5 miles.
Property Information
Tenure - Freehold
Estate Charge: £371.04 per annum.
Council Tax Band - C
Energy Efficiency Rating - B85
Hallway -
Kitchen - 3.45m x 2.16m (11'4 x 7'1) -
Lounge / Diner - 5.51m x 4.37m (18'1 x 14'4) -
Ground Floor W.C -
First Floor Landing -
Bedroom One - 2.97m x 2.95m (9'9 x 9'8) -
En-Suite Shower Room / W.C -
Bedroom Two - 3.63m x 2.97m (11'11 x 9'9) -
Bathroom / W.C -
