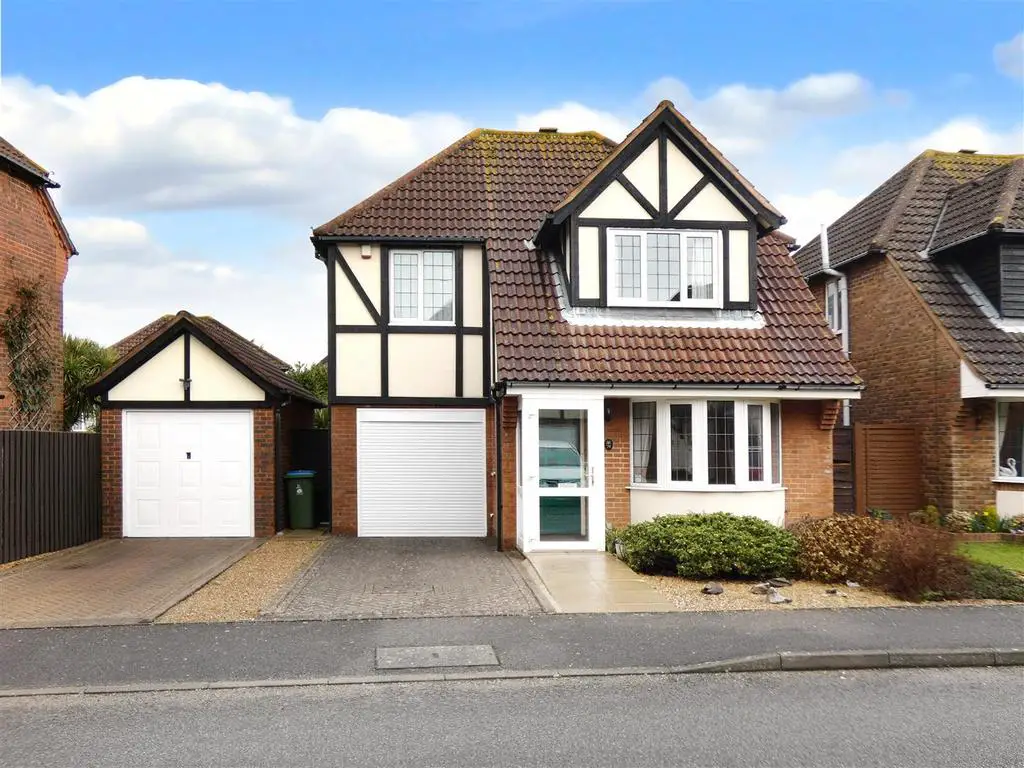
House For Sale £425,000
An attractive modern detached house, favourably located on the popular Parklands development, constructed by reputable local builders, Hargreaves.
Offered for sale with no ongoing chain, this spacious and bright detached home comprises; a ground floor cloakroom, a good sized lounge with feature bay window, fitted kitchen with separate dining area and large glass roofed conservatory. Upstairs there are four bedrooms (all with built in wardrobes), en-suite shower room to the principal bedroom, and further family bathroom.
Externally there is a large integral garage with remote operated roller door, driveway to the front, and a well enclosed low maintenance landscaped rear garden.
Particular benefits include; gas central heating and uPVC double glazing throughout, with leaded lights to the front. The property is presented, in our opinion, in good clean decorative order.
Outside -
There is an attractive well-maintained rear garden of approximately 30'x 25', with area of lawn, further areas laid to pebbles for ease of maintenance. Well stocked shrub borders with a variety of plants and shrubs, a large timber summerhouse, small area of paving and pathway to side, all well enclosed by 6' panel timber fencing.
Integral garage (approximately 20' in length); approached via private driveway, with replacement remote operated roller door, power and light, and personal door to conservatory.
Location -
The property is located on the popular Parklands development, approximately 1 mile north of the village centre. The location is made all the more popular by its close proximity to the highly regarded Summerlea CP Primary School, local bus routes operating along nearby Worthing Road and accessibility to the A259 which provides a link to the larger neighbouring towns of Worthing and Bognor Regis.
Notably, the seafront is situated within approximately 1.5 miles, and Angmering mainline railway station can be found in approximately 2 miles.
Ground Floor Cloakroom -
Sitting Room - 5.4 x 3.6 (17'8" x 11'9") -
Dining Area - 3.1 x 2.2 (10'2" x 7'2") -
Kitchen Area - 3.1 x 2.2 (10'2" x 7'2") -
Conservatory - 4.2 x 2.1 (13'9" x 6'10") -
Bedroom 1 - 4.2 x 2.7 (13'9" x 8'10") -
Ensuite Shower Room - 1.7 x 1.6 (5'6" x 5'2") -
Bedroom 2 - 3.6 x 9.2 (11'9" x 30'2") -
Bedroom 3 - 3.1 x 2.6 (10'2" x 8'6") -
Bedroom 4 - 2.3 x 2.1 (7'6" x 6'10") -
Family Bathroom - 2.6 x 2.0 (8'6" x 6'6") -
Integral Garage - 6.1 x 2.7 (20'0" x 8'10") -
Offered for sale with no ongoing chain, this spacious and bright detached home comprises; a ground floor cloakroom, a good sized lounge with feature bay window, fitted kitchen with separate dining area and large glass roofed conservatory. Upstairs there are four bedrooms (all with built in wardrobes), en-suite shower room to the principal bedroom, and further family bathroom.
Externally there is a large integral garage with remote operated roller door, driveway to the front, and a well enclosed low maintenance landscaped rear garden.
Particular benefits include; gas central heating and uPVC double glazing throughout, with leaded lights to the front. The property is presented, in our opinion, in good clean decorative order.
Outside -
There is an attractive well-maintained rear garden of approximately 30'x 25', with area of lawn, further areas laid to pebbles for ease of maintenance. Well stocked shrub borders with a variety of plants and shrubs, a large timber summerhouse, small area of paving and pathway to side, all well enclosed by 6' panel timber fencing.
Integral garage (approximately 20' in length); approached via private driveway, with replacement remote operated roller door, power and light, and personal door to conservatory.
Location -
The property is located on the popular Parklands development, approximately 1 mile north of the village centre. The location is made all the more popular by its close proximity to the highly regarded Summerlea CP Primary School, local bus routes operating along nearby Worthing Road and accessibility to the A259 which provides a link to the larger neighbouring towns of Worthing and Bognor Regis.
Notably, the seafront is situated within approximately 1.5 miles, and Angmering mainline railway station can be found in approximately 2 miles.
Ground Floor Cloakroom -
Sitting Room - 5.4 x 3.6 (17'8" x 11'9") -
Dining Area - 3.1 x 2.2 (10'2" x 7'2") -
Kitchen Area - 3.1 x 2.2 (10'2" x 7'2") -
Conservatory - 4.2 x 2.1 (13'9" x 6'10") -
Bedroom 1 - 4.2 x 2.7 (13'9" x 8'10") -
Ensuite Shower Room - 1.7 x 1.6 (5'6" x 5'2") -
Bedroom 2 - 3.6 x 9.2 (11'9" x 30'2") -
Bedroom 3 - 3.1 x 2.6 (10'2" x 8'6") -
Bedroom 4 - 2.3 x 2.1 (7'6" x 6'10") -
Family Bathroom - 2.6 x 2.0 (8'6" x 6'6") -
Integral Garage - 6.1 x 2.7 (20'0" x 8'10") -
Houses For Sale Blenheim Close
Houses For Sale Hamilton Close
Houses For Sale Wilton Close
Houses For Sale Blenheim Drive
Houses For Sale Brewetts Close
Houses For Sale Chatsworth Close
Houses For Sale Cowdray Drive
Houses For Sale Cowdray close
Houses For Sale Wilton Drive
Houses For Sale Hamilton Drive
Houses For Sale Penfold Lane
Houses For Sale Chatsworth Drive
Houses For Sale Brookenbee Close
Houses For Sale Hamilton Close
Houses For Sale Wilton Close
Houses For Sale Blenheim Drive
Houses For Sale Brewetts Close
Houses For Sale Chatsworth Close
Houses For Sale Cowdray Drive
Houses For Sale Cowdray close
Houses For Sale Wilton Drive
Houses For Sale Hamilton Drive
Houses For Sale Penfold Lane
Houses For Sale Chatsworth Drive
Houses For Sale Brookenbee Close