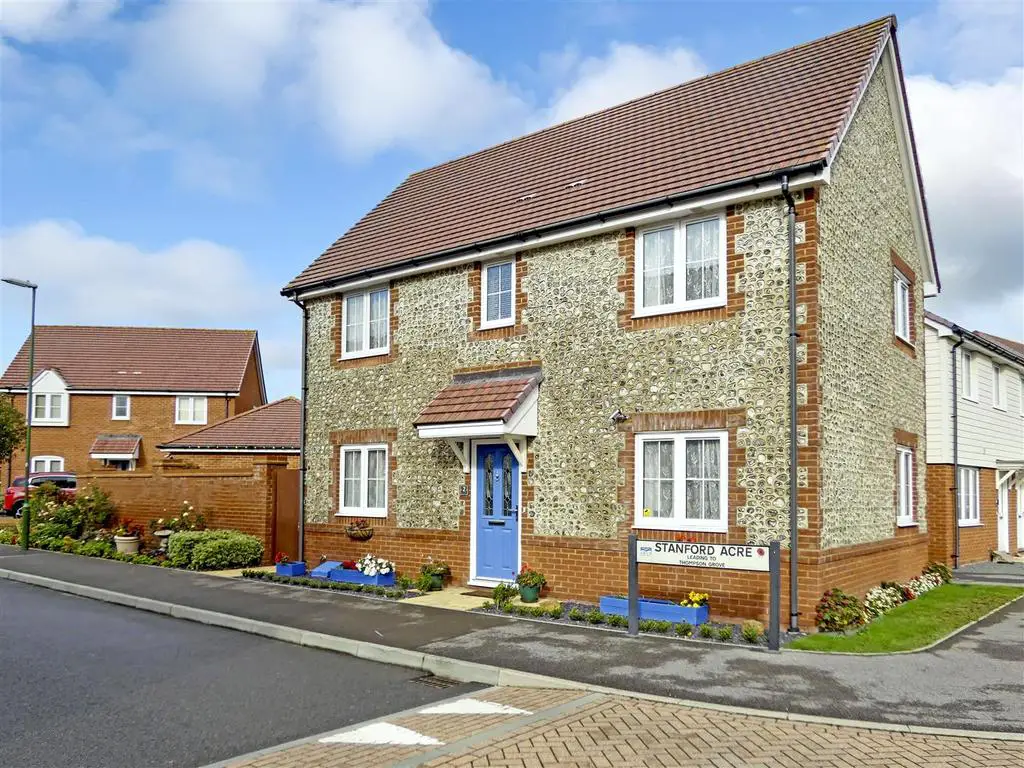
House For Sale £390,000
Detached House | Three Bedrooms | En-Suite Shower Room To Master | Dual Aspect Lounge | Kitchen/Diner | Separate Utility Room | Ground Floor Cloakroom | Family Bathroom | Double Glazing | Gas Fired Central Heating | Enclosed Rear Garden | Garage and Driveway
Glyn-Jones and Company are delighted to offer for sale this attractive detached family house with flint elevations, which in our opinion is presented in immaculate condition.
The accommodation comprises; an entrance hall, a cloakroom, a dual aspect living room, a fitted kitchen/diner with an integral dishwasher, a 'Neff' self cleaning, drop down and slide door oven (fitted 2022) and an induction hob and a door leading into a separate utility room. To the first floor there are three bedrooms an en-suite shower room to the master as well as an additional family bathroom. The property benefits from gas fired central heating and double glazing.
Externally, there are gardens to all sides. The rear garden is mainly laid to lawn with a patio area. The garden is fully enclosed with an access gate and also has a water tap, an electrical point supply and a shed to the side. The side gardens are partially laid to lawn and attractive slate chippings.
A further attribute is there is a garage situated to the rear which benefits from power, light and a pitched roof which allows ample storage space. To the front of the garage there is a driveway.
Viewing is advised.
The property is situated on a corner plot within Stanford Acre which is situated within the popular modern development Kingley Gate situated just on the edge of Littlehampton town centre, where its range of shops, banks and eateries can be found within 0.5 miles from the property. Littlehampton also benefits from a mainline railway station providing links to London Victoria.
The River Arun can also be found within half a mile which offers delightful bankside walks and riverside restaurants, as well as the footbridge, which takes you towards West Beach.
Entrance Hall -
Cloakroom - 1.52m x 1.12m (5'0 x 3'8) -
Dual Aspect Lounge - 5.16m x 2.87m (16'11 x 9'5) -
Kitchen/Diner - 5.16m x 2.97m (16'11 x 9'9) -
Utility - 2.13m x 1.65m (7'0 x 5'5) -
Landing -
Master Bedroom - 4.24m narrowing to 3.12m x 3.18m (13'11 narrowing -
En-Suite Shower Room - 2.13m x 1.37m (7'0 x 4'6) -
Bedroom - 3.66m narrowing to 2.92m x 2.90m (12'0 narrowing t -
Bedroom - 3.15m x 1.93m (10'4 x 6'4) -
Bathroom - 2.21m x 1.91m (7'3 x 6'3) -
Garage - 5.92m x 3.00m (19'5 x 9'10) -
Glyn-Jones and Company are delighted to offer for sale this attractive detached family house with flint elevations, which in our opinion is presented in immaculate condition.
The accommodation comprises; an entrance hall, a cloakroom, a dual aspect living room, a fitted kitchen/diner with an integral dishwasher, a 'Neff' self cleaning, drop down and slide door oven (fitted 2022) and an induction hob and a door leading into a separate utility room. To the first floor there are three bedrooms an en-suite shower room to the master as well as an additional family bathroom. The property benefits from gas fired central heating and double glazing.
Externally, there are gardens to all sides. The rear garden is mainly laid to lawn with a patio area. The garden is fully enclosed with an access gate and also has a water tap, an electrical point supply and a shed to the side. The side gardens are partially laid to lawn and attractive slate chippings.
A further attribute is there is a garage situated to the rear which benefits from power, light and a pitched roof which allows ample storage space. To the front of the garage there is a driveway.
Viewing is advised.
The property is situated on a corner plot within Stanford Acre which is situated within the popular modern development Kingley Gate situated just on the edge of Littlehampton town centre, where its range of shops, banks and eateries can be found within 0.5 miles from the property. Littlehampton also benefits from a mainline railway station providing links to London Victoria.
The River Arun can also be found within half a mile which offers delightful bankside walks and riverside restaurants, as well as the footbridge, which takes you towards West Beach.
Entrance Hall -
Cloakroom - 1.52m x 1.12m (5'0 x 3'8) -
Dual Aspect Lounge - 5.16m x 2.87m (16'11 x 9'5) -
Kitchen/Diner - 5.16m x 2.97m (16'11 x 9'9) -
Utility - 2.13m x 1.65m (7'0 x 5'5) -
Landing -
Master Bedroom - 4.24m narrowing to 3.12m x 3.18m (13'11 narrowing -
En-Suite Shower Room - 2.13m x 1.37m (7'0 x 4'6) -
Bedroom - 3.66m narrowing to 2.92m x 2.90m (12'0 narrowing t -
Bedroom - 3.15m x 1.93m (10'4 x 6'4) -
Bathroom - 2.21m x 1.91m (7'3 x 6'3) -
Garage - 5.92m x 3.00m (19'5 x 9'10) -
