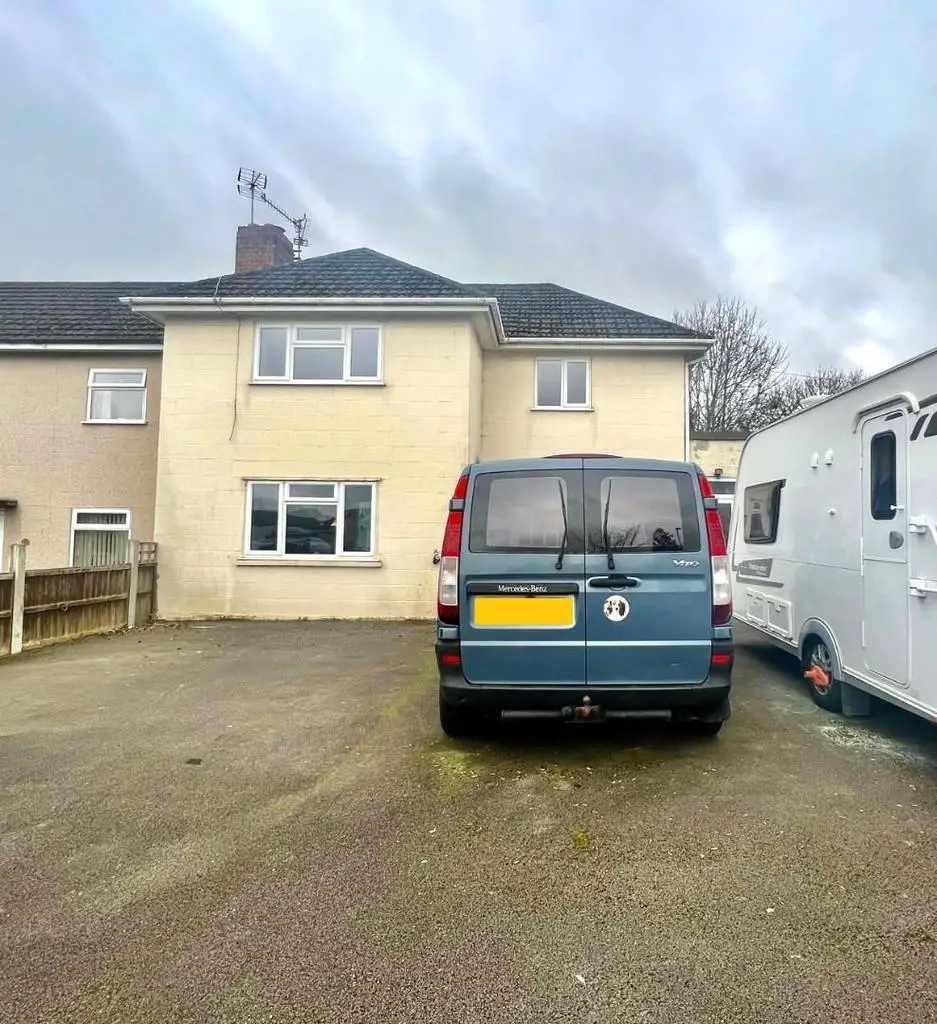
House For Sale £350,000
A larger than average three bedroom semi-detached home with open plan accommodation on the ground floor comprising of lounge with multi-fuel wood-burning stove, dining room and conservatory with underfloor heating. The property has a well equipped kitchen with gas cooker, plumbing for dishwasher and washing machine and an adjoining utility space which is currently being used as a dog grooming room, having access into the rear garden which has views of The Quarry. On the first floor there are three bedrooms; two doubles and one single and a family bathroom. Further benefits include gas fired central heating, UPVC framed double glazed windows and off-road parking for several vehicles.
Local shops are within a short walking distance together with primary school, whilst the larger centres of Cam and Dursley provide a full range of day-to-day amenities including supermarkets, leisure centre/swimming pool and Rednock Secondary School.
Entrance - Via UPVC framed part glazed door to entrance hallway with wood flooring, ceiling light, stairs to first floor landing, under-stairs storage and built in shelving.
Lounge - 4.27m x 3.73m (14' x 12'3) - Having fireplace with multi-fuel wood-burning stove, UPVC double glazed window, ceiling light, wood flooring and built in shelving.
Dining Room - 3.00m x 2.74m (9'10 x 9') - With wood flooring, ceiling light, built in shelving and access into the conservatory.
Conservatory - 5.05m x 3.38m (16'7 x 11'1) - With UPVC framed double glazed windows and double doors leading to garden, electric Velux windows, wall lights, radiator and underfloor heating.
Kitchen - 4.75m x 2.54m (15'7 x 8'4) - Having a range of base units with laminate worktops over and matching wall storage cupboards, gas cooker, space and plumbing for washing machine and tumble dryer, space for tall fridge/freezer, Worcester Bosch combination boiler, part tiled walls, ceiling light, wood flooring and door leading to:
Inner Hallway - With UPVC framed double glazed door leading to rear garden, laminate flooring, built in shelving and having access to utility.
Utility - Fitted wIth a bath, laminate flooring, power, light and two UPVC framed double glazed windows.
First Floor Landing - From the entrance hall stairs lead to first floor landing with UPVC framed double glazed window, wood flooring and access to roof storage space.
Bedroom One - 4.27m x 2.92m (14' x 9'7) - With UPVC framed double glazed window, built in storage, ceiling light, radiator and wood flooring.
Bedroom Two - 3.28m x 3.02m (10'9 x 9'11) - With UPVC framed double glazed window, radiator, ceiling light and wood flooring.
Bedroom Three - 2.69m x 2.41m (8'10 x 7'11) - With UPVC framed double glazed window to rear with views of garden, wood flooring, radiator and ceiling light.
Bathroom - 2.26m x 1.83m (7'5 x 6'85) - Fitted with a white suite comprising panelled bath with shower over, WC, pedestal wash hand basin, UPVC framed double glazed frosted window, radiator, laminate flooring and part tiled walls.
Outside - The front is laid to tarmacadum driveway providing off-road parking for several cars with fence boundaries.
The rear garden is mainly laid to lawn with flower borders with shurbs and bushes, patio area, fence boundaries, two useful store sheds and outside water tap.
Local shops are within a short walking distance together with primary school, whilst the larger centres of Cam and Dursley provide a full range of day-to-day amenities including supermarkets, leisure centre/swimming pool and Rednock Secondary School.
Entrance - Via UPVC framed part glazed door to entrance hallway with wood flooring, ceiling light, stairs to first floor landing, under-stairs storage and built in shelving.
Lounge - 4.27m x 3.73m (14' x 12'3) - Having fireplace with multi-fuel wood-burning stove, UPVC double glazed window, ceiling light, wood flooring and built in shelving.
Dining Room - 3.00m x 2.74m (9'10 x 9') - With wood flooring, ceiling light, built in shelving and access into the conservatory.
Conservatory - 5.05m x 3.38m (16'7 x 11'1) - With UPVC framed double glazed windows and double doors leading to garden, electric Velux windows, wall lights, radiator and underfloor heating.
Kitchen - 4.75m x 2.54m (15'7 x 8'4) - Having a range of base units with laminate worktops over and matching wall storage cupboards, gas cooker, space and plumbing for washing machine and tumble dryer, space for tall fridge/freezer, Worcester Bosch combination boiler, part tiled walls, ceiling light, wood flooring and door leading to:
Inner Hallway - With UPVC framed double glazed door leading to rear garden, laminate flooring, built in shelving and having access to utility.
Utility - Fitted wIth a bath, laminate flooring, power, light and two UPVC framed double glazed windows.
First Floor Landing - From the entrance hall stairs lead to first floor landing with UPVC framed double glazed window, wood flooring and access to roof storage space.
Bedroom One - 4.27m x 2.92m (14' x 9'7) - With UPVC framed double glazed window, built in storage, ceiling light, radiator and wood flooring.
Bedroom Two - 3.28m x 3.02m (10'9 x 9'11) - With UPVC framed double glazed window, radiator, ceiling light and wood flooring.
Bedroom Three - 2.69m x 2.41m (8'10 x 7'11) - With UPVC framed double glazed window to rear with views of garden, wood flooring, radiator and ceiling light.
Bathroom - 2.26m x 1.83m (7'5 x 6'85) - Fitted with a white suite comprising panelled bath with shower over, WC, pedestal wash hand basin, UPVC framed double glazed frosted window, radiator, laminate flooring and part tiled walls.
Outside - The front is laid to tarmacadum driveway providing off-road parking for several cars with fence boundaries.
The rear garden is mainly laid to lawn with flower borders with shurbs and bushes, patio area, fence boundaries, two useful store sheds and outside water tap.