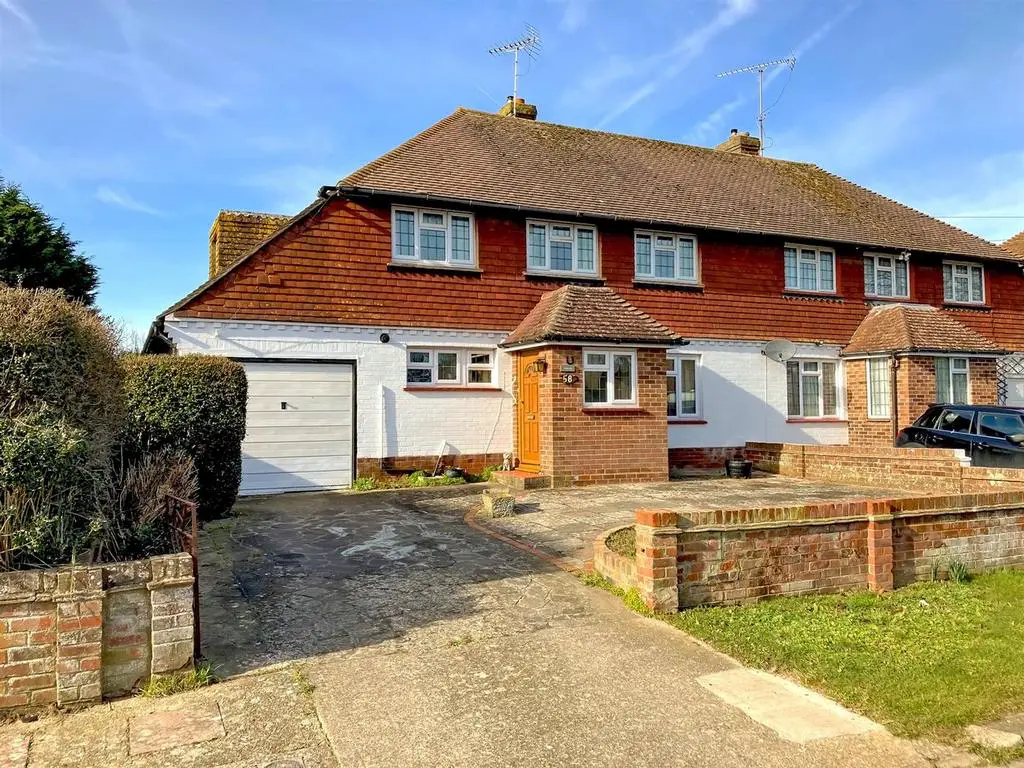
House For Sale £475,000
Substantial Older Style Semi Detached House | Four Bedrooms | 30ft Lounge/Diner | 24ft Kitchen/Breakfast Room | Ground Floor Cloakroom | First Floor Bathroom with Shower | Gas Fired Central Heating | Double Glazing | West Facing Rear Garden | 30ft Length Garage | Large Driveway | Requires Updating | Private Road
Glyn Jones and Company are delighted to offer for sale this older style semi detached house situated within a highly regarded private road.
The accommodation to the ground floor comprises; an entrance porch, a hallway, a 30ft lounge/diner, a 24ft kitchen/breakfast room, and a cloakroom. The first floor comprises of four good sized bedrooms and a family bathroom. The property does require some modernisation and updating, yet does benefit from gas fired central heating and double glazing.
Externally there is a secluded west facing rear garden which has a patio adjacent to the property which leads to a lawn. The garden is fully enclosed and has a mixture of mature shrubs and trees. There is an access gate to the front; this is laid to a driveway providing off road parking for multiple vehicles. To the side there is an attached 30ft garage which also has a rear door providing access into the rear garden.
Please note: There is a private road charge of £200.00 per year.
St Marys Close is a private road, conveniently situated within a few hundred metres of many local amenities including Littlehampton town centre, library and doctors surgery. To the entrance of the road the Number 9 bus stop can be found providing easy access to the town centre.
Littlehampton seafront and The River Arun are both situated within half a mile of the property. Slightly further afield (approximately 2 miles from the property) is Rustington village centre with a comprehensive range of shops, banks and eateries.
Porch - 1.68m'x 1.22m (5'6'x 4'0) -
Entrance Hall -
Lounge/Diner (Max Dimensions) - 9.30m x 3.18m (30'6 x 10'5) -
Kitchen/Breakfast Room (Max Dimensions) - 7.32m x 4.09m (24'0 x 13'5) -
Cloakroom - 1.50m x 1.47m (4'11 x 4'10) -
Landing -
Bedroom - 5.97m x 3.07m (19'7 x 10'1) -
Bedroom - 5.18m x 3.02m (17'0 x 9'11) -
Bedroom - 3.78m x 3.18m (12'5 x 10'5) -
Bedroom - 4.29m x 3.48m (14'1 x 11'5) -
Bathroom - 3.94m x 1.47m (12'11 x 4'10) -
Garage - 9.32m x 2.51m (30'7 x 8'3) -
Glyn Jones and Company are delighted to offer for sale this older style semi detached house situated within a highly regarded private road.
The accommodation to the ground floor comprises; an entrance porch, a hallway, a 30ft lounge/diner, a 24ft kitchen/breakfast room, and a cloakroom. The first floor comprises of four good sized bedrooms and a family bathroom. The property does require some modernisation and updating, yet does benefit from gas fired central heating and double glazing.
Externally there is a secluded west facing rear garden which has a patio adjacent to the property which leads to a lawn. The garden is fully enclosed and has a mixture of mature shrubs and trees. There is an access gate to the front; this is laid to a driveway providing off road parking for multiple vehicles. To the side there is an attached 30ft garage which also has a rear door providing access into the rear garden.
Please note: There is a private road charge of £200.00 per year.
St Marys Close is a private road, conveniently situated within a few hundred metres of many local amenities including Littlehampton town centre, library and doctors surgery. To the entrance of the road the Number 9 bus stop can be found providing easy access to the town centre.
Littlehampton seafront and The River Arun are both situated within half a mile of the property. Slightly further afield (approximately 2 miles from the property) is Rustington village centre with a comprehensive range of shops, banks and eateries.
Porch - 1.68m'x 1.22m (5'6'x 4'0) -
Entrance Hall -
Lounge/Diner (Max Dimensions) - 9.30m x 3.18m (30'6 x 10'5) -
Kitchen/Breakfast Room (Max Dimensions) - 7.32m x 4.09m (24'0 x 13'5) -
Cloakroom - 1.50m x 1.47m (4'11 x 4'10) -
Landing -
Bedroom - 5.97m x 3.07m (19'7 x 10'1) -
Bedroom - 5.18m x 3.02m (17'0 x 9'11) -
Bedroom - 3.78m x 3.18m (12'5 x 10'5) -
Bedroom - 4.29m x 3.48m (14'1 x 11'5) -
Bathroom - 3.94m x 1.47m (12'11 x 4'10) -
Garage - 9.32m x 2.51m (30'7 x 8'3) -
