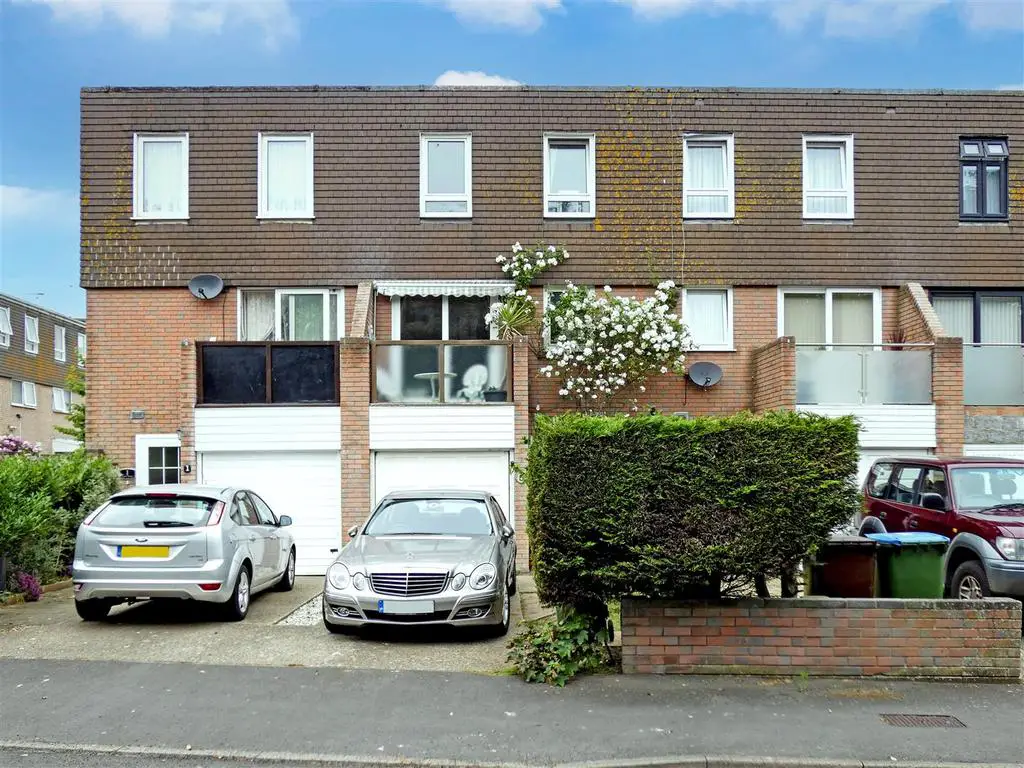
House For Sale £350,000
Terraced Town House | Two/Three Bedrooms | One/Two Reception Rooms | Modern Fitted Kitchen | Utility Room | Bathroom With Shower | Ground Floor WC | Gas Fired Central Heating | Double Glazing | South Facing Balcony | Conservatory | Garage & Driveway | Enclosed Rear Garden | Popular Location
Glyn-Jones and Company are delighted to offer this spacious town house with versatile accommodation arranged over three floors.
The accommodation to the ground floor comprises; an entrance porch, an L-shaped hallway with large storage cupboard, a cloakroom and a modern kitchen with integral appliances and fitted within the last 3 years. To the upper floors are; two/three bedrooms and one/two reception rooms with a south facing balcony accessed via the lounge. There is also a utility room and a bathroom with a shower. The property benefits from gas fired central heating, double glazing and a conservatory. A further attribute to note is the property has been re-roofed within the last 5 years.
Externally, there is an enclosed rear garden which is laid to lawn, well stocked surrounding flower beds and an access gate. To the front there is a driveway which leads up to an integral garage, which has power and light.
Ketch Road is situated within the highly regarded South Beaumont Park which is in close proximity of many useful amenities including Littlehampton town centre with its mainline railway station and shopping precinct.
The seafront with its renowned attractions and Mewsbrook Park can all be found within an approximate 1 mile radius.
Local schools and bus routes are also located conveniently close by. Notably, the comprehensive village of Rustington, with its vast array of shops, cafes and restaurants are located within 1.5 miles.
Porch - 1.85m x 1.07m (6'1 x 3'6) -
L-Shaped Hallway -
Cloakroom - 1.42m x 0.91m (4'8 x 3'0) -
Kitchen/Breakfast Room - 4.45m x 4.06m (14'7 x 13'4) -
South Facing Lounge - 4.45m x 3.66m (14'7 x 12'0) -
South Facing Balcony - 1.88m x 1.55m (6'2 x 5'1) -
Utility Room - 1.60m x 1.96m narrowing to 1.24m (5'3 x 6'5 narrow -
Bedroom/Dining Room - 4.45m x 3.18m (14'7 x 10'5) -
Bedroom - 4.45m x 3.66m narrowing 2.84m (14'7 x 12'0 narrowi -
Bedroom - 4.45m x 3.20m (14'7 x 10'6) -
Bathroom - 1.96m x 1.65m (6'5 x 5'5) -
Conservatory - 4.06m x 2.62m (max) (13'4 x 8'7 (max)) -
Glyn-Jones and Company are delighted to offer this spacious town house with versatile accommodation arranged over three floors.
The accommodation to the ground floor comprises; an entrance porch, an L-shaped hallway with large storage cupboard, a cloakroom and a modern kitchen with integral appliances and fitted within the last 3 years. To the upper floors are; two/three bedrooms and one/two reception rooms with a south facing balcony accessed via the lounge. There is also a utility room and a bathroom with a shower. The property benefits from gas fired central heating, double glazing and a conservatory. A further attribute to note is the property has been re-roofed within the last 5 years.
Externally, there is an enclosed rear garden which is laid to lawn, well stocked surrounding flower beds and an access gate. To the front there is a driveway which leads up to an integral garage, which has power and light.
Ketch Road is situated within the highly regarded South Beaumont Park which is in close proximity of many useful amenities including Littlehampton town centre with its mainline railway station and shopping precinct.
The seafront with its renowned attractions and Mewsbrook Park can all be found within an approximate 1 mile radius.
Local schools and bus routes are also located conveniently close by. Notably, the comprehensive village of Rustington, with its vast array of shops, cafes and restaurants are located within 1.5 miles.
Porch - 1.85m x 1.07m (6'1 x 3'6) -
L-Shaped Hallway -
Cloakroom - 1.42m x 0.91m (4'8 x 3'0) -
Kitchen/Breakfast Room - 4.45m x 4.06m (14'7 x 13'4) -
South Facing Lounge - 4.45m x 3.66m (14'7 x 12'0) -
South Facing Balcony - 1.88m x 1.55m (6'2 x 5'1) -
Utility Room - 1.60m x 1.96m narrowing to 1.24m (5'3 x 6'5 narrow -
Bedroom/Dining Room - 4.45m x 3.18m (14'7 x 10'5) -
Bedroom - 4.45m x 3.66m narrowing 2.84m (14'7 x 12'0 narrowi -
Bedroom - 4.45m x 3.20m (14'7 x 10'6) -
Bathroom - 1.96m x 1.65m (6'5 x 5'5) -
Conservatory - 4.06m x 2.62m (max) (13'4 x 8'7 (max)) -
Houses For Sale Finisterre Way
Houses For Sale The Chine
Houses For Sale Ketch Road
Houses For Sale Spinnaker Close
Houses For Sale East Bank Walk
Houses For Sale Seagate Walk
Houses For Sale Fisher's Close
Houses For Sale Tideway
Houses For Sale Beaumont Park
Houses For Sale Neptune Way
Houses For Sale Lundy Close
Houses For Sale Fairway
Houses For Sale The Whapple
Houses For Sale The Chine
Houses For Sale Ketch Road
Houses For Sale Spinnaker Close
Houses For Sale East Bank Walk
Houses For Sale Seagate Walk
Houses For Sale Fisher's Close
Houses For Sale Tideway
Houses For Sale Beaumont Park
Houses For Sale Neptune Way
Houses For Sale Lundy Close
Houses For Sale Fairway
Houses For Sale The Whapple
