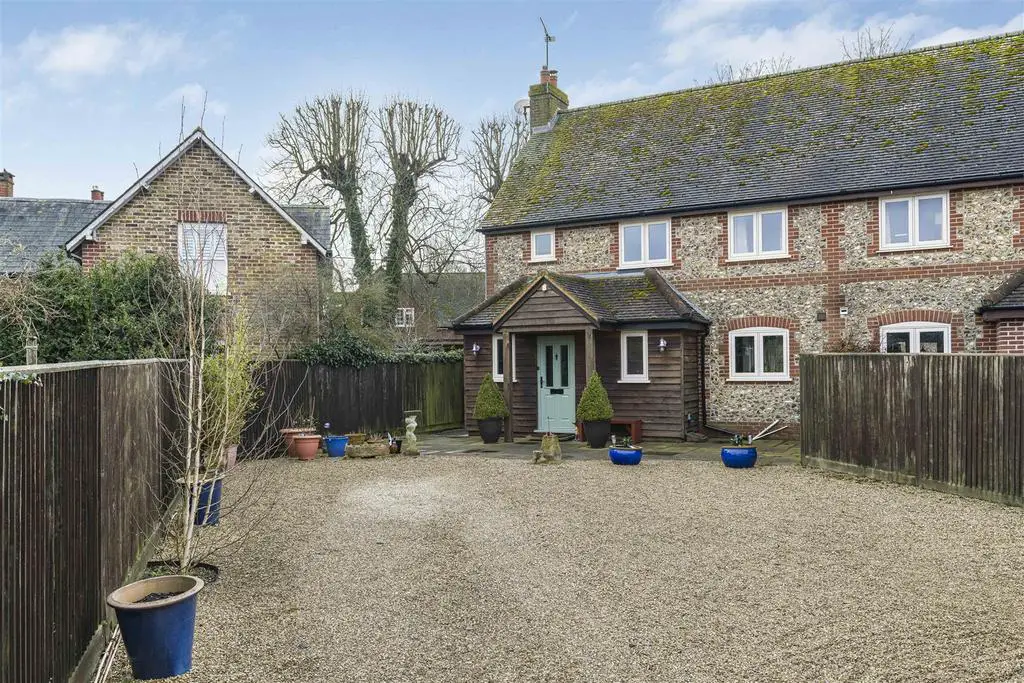
House For Sale £699,950
A superbly presented 3 bedroom family house with sizeable garden in a private courtyard setting of converted farm buildings and close to the town centre
Tenure : Freehold -
Description: - This well-presented house has an attractive brick and flint facade and is set within a private courtyard of recently converted farm buildings. Occupying a large plot the property offers a generous south-facing garden, double garage and an extended gated driveway that provides ample off-road parking.The garden is a particular feature of the property and incorporates a variety of ornamental trees, shrubs and herbaceous borders. The interior provides well-proportioned rooms and features a recently installed fitted kitchen with accompanying dining/family room opening to the garden. The sizeable reception room with fireplace is south-facing and also opens, via French windows, to the terrace and garden. On the first floor a large master bedroom has an en-suite shower room. The shops and facilities of Watlington High Street are no more than a seven minute walk from the property.
Location: - Watlington is reputedly England's smallest town with its origins dating from the 6th century. The town has a range of sports facilities that embrace football and cricket as well as tennis, squash and bowls. There are good local shops including a first class butcher and delicatessen and some excellent restaurants and pubs. Watlington Primary school and Rainbow Corner day nursery and pre-school have an 'outstanding' ofsted rating and senior education is provided by the well-regarded Icknield Community College. The Chiltern Hills rise above the town and offer some of the finest landscapes in south-east England. There is much on offer here for outdoor enthusiasts, cyclists and walkers as The Icknield Way (Ridgeway National Trail) passes close to the town. Watlington is also the heartland of the re-introduced Red Kite that now soar above the town's roof tops.
Outside: -
Bathroom: - Recently fitted white bathroom suite comprising panel enclosed bath in tiled surround, low flush WC and pedestal washbasin with shaving light over. Heated towel rack.
Outside -
South-Facing Garden: - 23m approximately (75'5" approximately) - A substantial south-facing garden lies to the rear and is a particular feature of the property. A paved terrace extends from the back of the house to a shaped lawn with well-stocked herbaceous beds and borders and a variety of specimen trees and shrubs. The lawn extends to the rear of the garden and is broken by a brick paviour pathway.
Double Garage: - 4.97 x 4.94 (16'3" x 16'2") - Having twin 'up and over' doors, lighting and power points.
Services: - Mains Services: Electricity / Gas / Water / Drainage
Heating: Gas fired central heating
Local Authority: South Oxfordshire District Council
Council Tax Band: E
EPC Rating: D
Viewing: - Strictly by appointment with the agents - Robinson Sherston (Watlington). Telephone:[use Contact Agent Button]
Garden: -
Tenure : Freehold -
Description: - This well-presented house has an attractive brick and flint facade and is set within a private courtyard of recently converted farm buildings. Occupying a large plot the property offers a generous south-facing garden, double garage and an extended gated driveway that provides ample off-road parking.The garden is a particular feature of the property and incorporates a variety of ornamental trees, shrubs and herbaceous borders. The interior provides well-proportioned rooms and features a recently installed fitted kitchen with accompanying dining/family room opening to the garden. The sizeable reception room with fireplace is south-facing and also opens, via French windows, to the terrace and garden. On the first floor a large master bedroom has an en-suite shower room. The shops and facilities of Watlington High Street are no more than a seven minute walk from the property.
Location: - Watlington is reputedly England's smallest town with its origins dating from the 6th century. The town has a range of sports facilities that embrace football and cricket as well as tennis, squash and bowls. There are good local shops including a first class butcher and delicatessen and some excellent restaurants and pubs. Watlington Primary school and Rainbow Corner day nursery and pre-school have an 'outstanding' ofsted rating and senior education is provided by the well-regarded Icknield Community College. The Chiltern Hills rise above the town and offer some of the finest landscapes in south-east England. There is much on offer here for outdoor enthusiasts, cyclists and walkers as The Icknield Way (Ridgeway National Trail) passes close to the town. Watlington is also the heartland of the re-introduced Red Kite that now soar above the town's roof tops.
Outside: -
Bathroom: - Recently fitted white bathroom suite comprising panel enclosed bath in tiled surround, low flush WC and pedestal washbasin with shaving light over. Heated towel rack.
Outside -
South-Facing Garden: - 23m approximately (75'5" approximately) - A substantial south-facing garden lies to the rear and is a particular feature of the property. A paved terrace extends from the back of the house to a shaped lawn with well-stocked herbaceous beds and borders and a variety of specimen trees and shrubs. The lawn extends to the rear of the garden and is broken by a brick paviour pathway.
Double Garage: - 4.97 x 4.94 (16'3" x 16'2") - Having twin 'up and over' doors, lighting and power points.
Services: - Mains Services: Electricity / Gas / Water / Drainage
Heating: Gas fired central heating
Local Authority: South Oxfordshire District Council
Council Tax Band: E
EPC Rating: D
Viewing: - Strictly by appointment with the agents - Robinson Sherston (Watlington). Telephone:[use Contact Agent Button]
Garden: -
