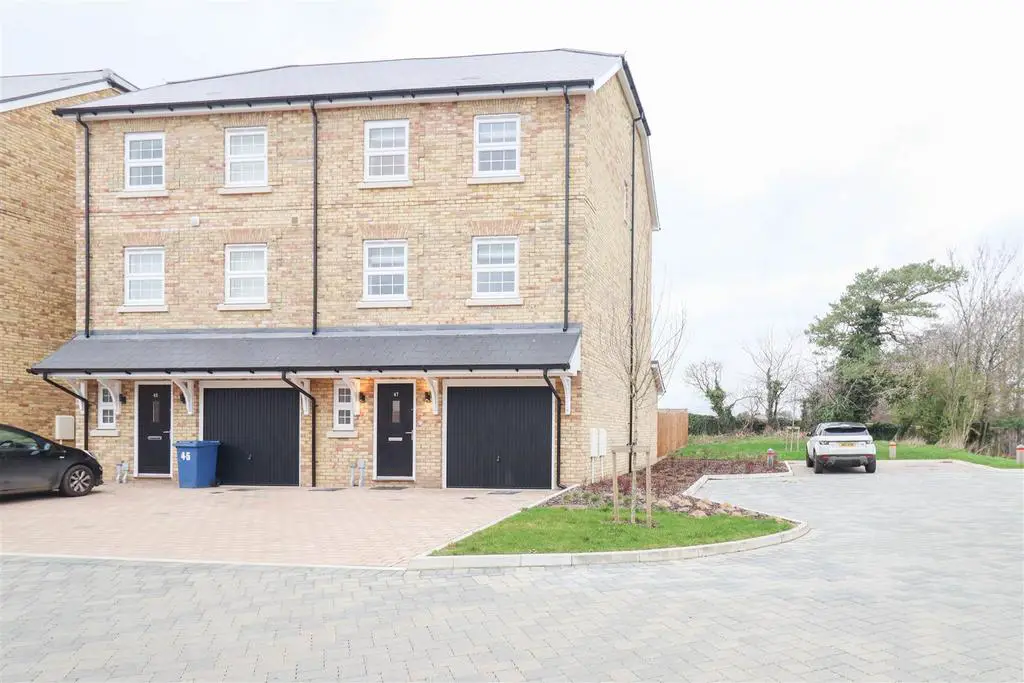
House For Rent £2,200
A brand new 4 bedroom semi-detached town house with accommodation arranged over 3 floors and situated in a popular development with views to the rear over Brickfield Stud. The property benefits from a superb fitted kitchen/dining room with a semi-vaulted ceiling and aspect over the garden, 2 ensuite shower rooms and a family bathroom and an integral garage and parking. EPC: New Build - rating not available yet. Council Tax Band: C.
Entrance Hall - with laminate flooring, radiator, understairs storage cupboard, further storage cupboard, door to garage, stairs to first floor.
Cloakroom - with low level wc, handbasin, heated towel rail, part tiled walls, laminate floor, window to front aspect.
Kitchen / Dining Room - 5.26 x 4.17 (17'3" x 13'8") - with built in base and wall units, one and a half bowl sink and drainer with mixer tap, range of built in appliances including Bosch 5 ring induction hob with extractor over, Bosch oven and grill, fridge/freezer, dishwasher, washer/dryer, laminate floor, recessed ceiling spotlights, semi-vaulted ceiling with velux windows, French doors to garden, windows to rear.
First Floor -
Landing - with airing cupboard housing hot water cylinder.
Sitting Room - 5.26 x 3.23 (17'3" x 10'7") - with radiator, 2 windows to rear aspect.
Master Bedroom - 3.86 x 3.03 (12'7" x 9'11") - with radiator, window to front aspect, door to: dressing room (2.23m x 2.07m) with shelves and hanging rails.
Ensuite Shower Room - with tiled shower cubicle, low level wc, handbasin, heated towel rail, part tiled walls, laminate flooring.
Second Floor -
Landing -
Bedroom 2 - 3.16 x 3.03 (10'4" x 9'11") - with radiator, built in double wardrobe, window to front.
Ensuite Shower Room - with tiled shower cubicle, low level wc, handbasin, laminate floor, heated towel rail, part tiled walls, laminate flooring, window to front.
Bedroom 3 - 3.23 x 3.14 (10'7" x 10'3") - with radiator, window to rear aspect.
Bedroom 4 - 3.23 x 2.12 (10'7" x 6'11") - with radiator, window to rear aspect.
Family Bathroom - with low level wc, basin with vanity unit, part tiled walls, bath with shower over, mixer tap, laminate flooring, window to side aspect.
Outside - The property has a driveway and parking to the front.
GARAGE (6.03m x 3.03m) with electric up and over door, light and power, gas fired boiler.
REAR GARDEN enclosed fenced garden laid to lawn with paved patio and pathway, side gate access.
Services - Mains electricity and gas connected.
Mains water and drainage.
Council tax band - not yet available as new build property and not registered.
Entrance Hall - with laminate flooring, radiator, understairs storage cupboard, further storage cupboard, door to garage, stairs to first floor.
Cloakroom - with low level wc, handbasin, heated towel rail, part tiled walls, laminate floor, window to front aspect.
Kitchen / Dining Room - 5.26 x 4.17 (17'3" x 13'8") - with built in base and wall units, one and a half bowl sink and drainer with mixer tap, range of built in appliances including Bosch 5 ring induction hob with extractor over, Bosch oven and grill, fridge/freezer, dishwasher, washer/dryer, laminate floor, recessed ceiling spotlights, semi-vaulted ceiling with velux windows, French doors to garden, windows to rear.
First Floor -
Landing - with airing cupboard housing hot water cylinder.
Sitting Room - 5.26 x 3.23 (17'3" x 10'7") - with radiator, 2 windows to rear aspect.
Master Bedroom - 3.86 x 3.03 (12'7" x 9'11") - with radiator, window to front aspect, door to: dressing room (2.23m x 2.07m) with shelves and hanging rails.
Ensuite Shower Room - with tiled shower cubicle, low level wc, handbasin, heated towel rail, part tiled walls, laminate flooring.
Second Floor -
Landing -
Bedroom 2 - 3.16 x 3.03 (10'4" x 9'11") - with radiator, built in double wardrobe, window to front.
Ensuite Shower Room - with tiled shower cubicle, low level wc, handbasin, laminate floor, heated towel rail, part tiled walls, laminate flooring, window to front.
Bedroom 3 - 3.23 x 3.14 (10'7" x 10'3") - with radiator, window to rear aspect.
Bedroom 4 - 3.23 x 2.12 (10'7" x 6'11") - with radiator, window to rear aspect.
Family Bathroom - with low level wc, basin with vanity unit, part tiled walls, bath with shower over, mixer tap, laminate flooring, window to side aspect.
Outside - The property has a driveway and parking to the front.
GARAGE (6.03m x 3.03m) with electric up and over door, light and power, gas fired boiler.
REAR GARDEN enclosed fenced garden laid to lawn with paved patio and pathway, side gate access.
Services - Mains electricity and gas connected.
Mains water and drainage.
Council tax band - not yet available as new build property and not registered.