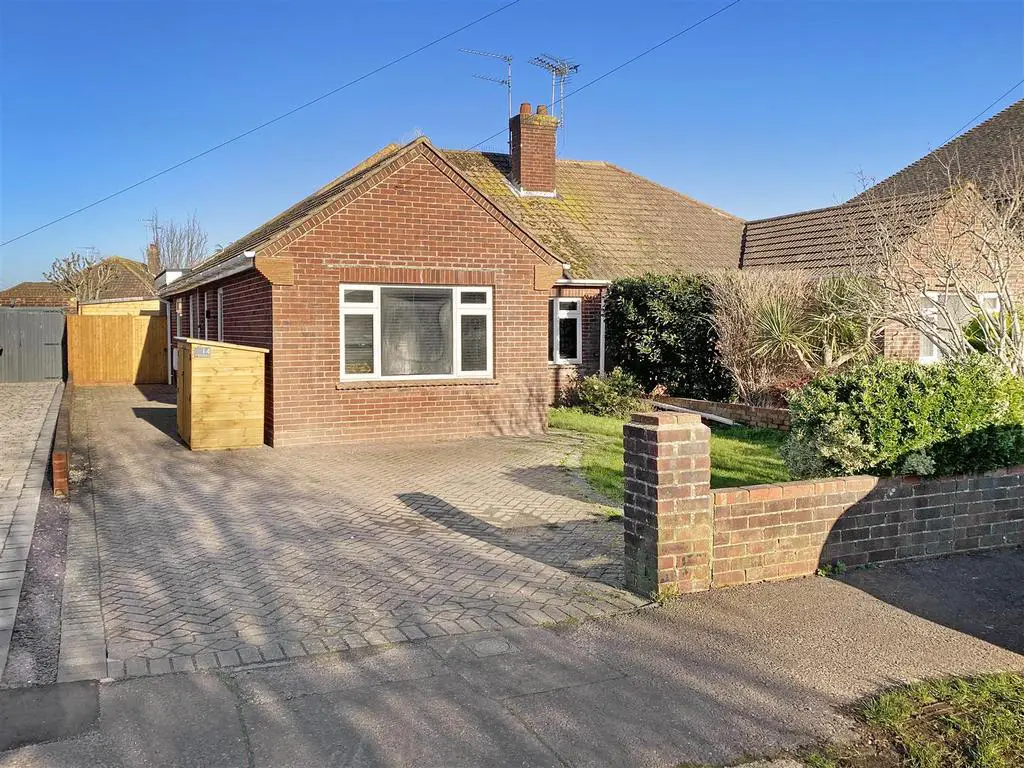
House For Sale £475,000
Glyn-Jones Estate Agents are delighted to offer for sale this extended semi-detached bungalow that has been refurbished to a very high standard throughout.
The primary feature of the property is its' 20'10 x 12'10 kitchen/diner which has direct access to the garden. The room has dark coloured gloss effect cupboards with oak worktops including a central island and hob. There is also a built-in oven, washing machine and space for an "American Style" fridge/freezer as well as ample space for a large table at the other end of the room.
Elsewhere, the property has a large hallway which provides access to three bedrooms, a spacious south facing living room, and a refitted bathroom / w.c with separate shower cubicle (fitted in 2022).
Externally to the rear is an enclosed garden that is not overlooked. There is a patio adjacent to the property and a further smaller patio in one corner; the remainder of the garden is lawned with a various shrub borders around the edge. Another key feature of the property is a timber built storage shed that has been adapted and now used as an garden office with electricity / light and a useful storage cupboard to one side. To the side and part of the front of the property is a block-paved driveway with a smaller area of lawn in front of the living room.
Orchard Road is a convenient location within East Preston village with its shops, post office and library all approximately 0.25 miles away, with the sea and greensward approximately 0.5 miles distant. East Preston Infant and Junior school is found towards the end of the road within a similar distance. The village has a delightful sense of community with many events and a yearly festival.
Rustington with its more comprehensive shopping centre, including Waitrose is within two miles, whilst Angmering mainline railway station can be found within a mile and provides a regular service to Gatwick Airport and London Victoria.
Hallway -
Kitchen / Diner - 6.35m x 3.91m (20'10 x 12'10) -
Lounge - 4.90m x 3.53m (16'1 x 11'7) -
Bedroom One - 3.71m x 3.53m (12'2 x 11'7) -
Bedroom Two - 3.58m x 3.02m (11'9 x 9'11) -
Bedroom Three - 2.64m x 2.49m (8'8 x 8'2) -
Bathroom / W.C With Shower Cubicle -
Garden Office - 3.76m x 2.77m (12'4 x 9'1) -
The primary feature of the property is its' 20'10 x 12'10 kitchen/diner which has direct access to the garden. The room has dark coloured gloss effect cupboards with oak worktops including a central island and hob. There is also a built-in oven, washing machine and space for an "American Style" fridge/freezer as well as ample space for a large table at the other end of the room.
Elsewhere, the property has a large hallway which provides access to three bedrooms, a spacious south facing living room, and a refitted bathroom / w.c with separate shower cubicle (fitted in 2022).
Externally to the rear is an enclosed garden that is not overlooked. There is a patio adjacent to the property and a further smaller patio in one corner; the remainder of the garden is lawned with a various shrub borders around the edge. Another key feature of the property is a timber built storage shed that has been adapted and now used as an garden office with electricity / light and a useful storage cupboard to one side. To the side and part of the front of the property is a block-paved driveway with a smaller area of lawn in front of the living room.
Orchard Road is a convenient location within East Preston village with its shops, post office and library all approximately 0.25 miles away, with the sea and greensward approximately 0.5 miles distant. East Preston Infant and Junior school is found towards the end of the road within a similar distance. The village has a delightful sense of community with many events and a yearly festival.
Rustington with its more comprehensive shopping centre, including Waitrose is within two miles, whilst Angmering mainline railway station can be found within a mile and provides a regular service to Gatwick Airport and London Victoria.
Hallway -
Kitchen / Diner - 6.35m x 3.91m (20'10 x 12'10) -
Lounge - 4.90m x 3.53m (16'1 x 11'7) -
Bedroom One - 3.71m x 3.53m (12'2 x 11'7) -
Bedroom Two - 3.58m x 3.02m (11'9 x 9'11) -
Bedroom Three - 2.64m x 2.49m (8'8 x 8'2) -
Bathroom / W.C With Shower Cubicle -
Garden Office - 3.76m x 2.77m (12'4 x 9'1) -
Houses For Sale Chiltern Close
Houses For Sale Pinewood Close
Houses For Sale Kerry Gardens
Houses For Sale Windlesham Gardens
Houses For Sale Mendip Close
Houses For Sale North Lane
Houses For Sale Orchard Road
Houses For Sale Lavinia Way
Houses For Sale Hillview Crescent
Houses For Sale Norris Cottages
Houses For Sale Elm Avenue
Houses For Sale Pinewood Close
Houses For Sale Kerry Gardens
Houses For Sale Windlesham Gardens
Houses For Sale Mendip Close
Houses For Sale North Lane
Houses For Sale Orchard Road
Houses For Sale Lavinia Way
Houses For Sale Hillview Crescent
Houses For Sale Norris Cottages
Houses For Sale Elm Avenue
