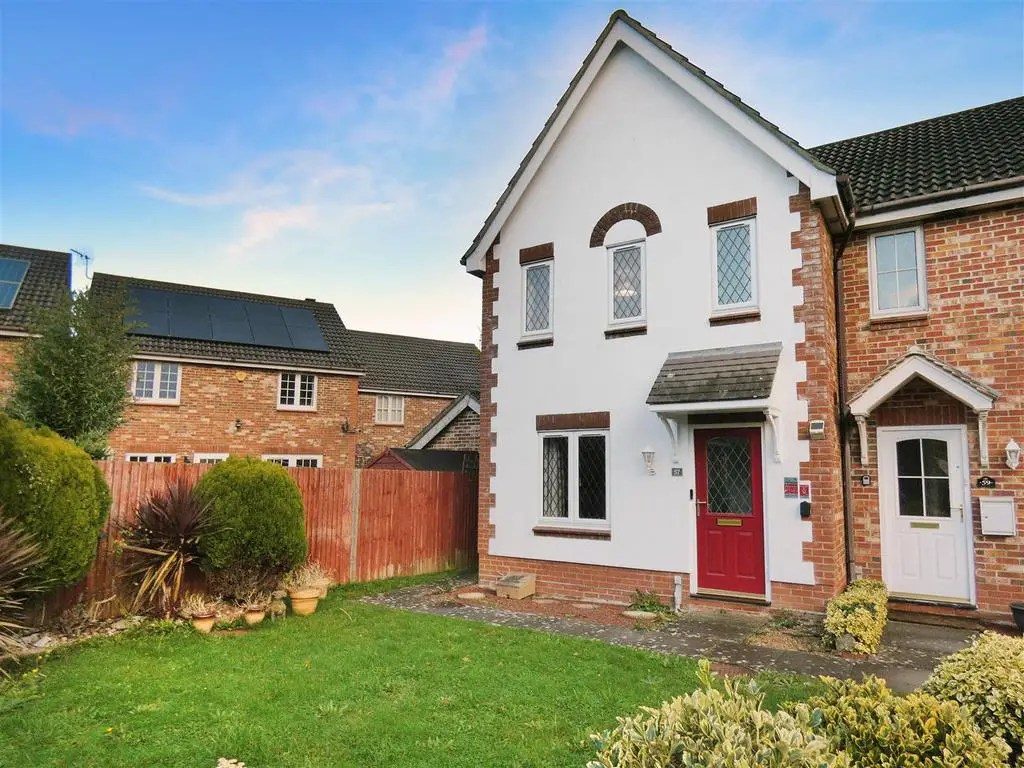
House For Sale £325,000
Modern End Terrace House | Popular Marlborough Place Development | Three Bedrooms | Lounge | Kitchen/Dining Room | En-suite Shower Room | Family Bathroom | Ground Floor Cloakroom | Well Maintained Gardens | Garage & Parking | Gas Heating | Double Glazed | No Onward Chain | Viewing Recommended |
Summary - We are delighted to offer for sale this modern end terrace house favourably situated on the popular ' Marlborough Place' development benefitting from NO Onward Chain,
The property which has been well maintained throughout comprises: entrance porch; sitting room with fire surround and wood effect flooring; a full width kitchen/dining room with access to the rear garden. Upstairs are three bedrooms all benefitting from built in wardrobes with en-suite shower room to the main bedroom and a separate family bathroom.
Outside to the rear is an enclosed low maintenance garden, featuring a paved patio, lawned area with well stocked borders and secure gated side access. The front garden is mostly laid to lawn with established shrubs. The GARAGE is located immediately in front of the property, approached via the driveway leading to private off road parking space in front of the garage. Brick built with up and over door.
The property is positioned within a small cil-de-sac, within the popular Marlborough Place development. The location of the property is key feature and made all the more popular by its close proximity to the popular Summerlea CP Primary school, as well as accessibility to the A259, and also bus routes operating along nearby Worthing Road. Rustington's comprehensive village centre, with good range of shops and numerous other important amenities, is situated within approximately 1 mile, whilst its picturesque seafront can be found in an approximate distance of 1.5 miles. Additionally, Angmering mainline railway station, which provides a regular service to London Victoria via Gatwick, is located in approximately 2 miles.
Lounge - 5.49m x 3.18m (18'0 x 10'5) -
Kitchen/Dining Room - 4.24m x 2.90m (13'11 x 9'6) -
Bedroom - 3.18m x 2.74m (10'5 x 9'0) -
En-Suite Shower Room -
Bedroom - 3.58m x 2.34m (11'9 x 7'8) -
Bedroom - 2.57m x 1.83m (8'5 x 6'0) -
Bathroom -
Garage - 5.41m x 2.62m (17'9 x 8'7) -
Summary - We are delighted to offer for sale this modern end terrace house favourably situated on the popular ' Marlborough Place' development benefitting from NO Onward Chain,
The property which has been well maintained throughout comprises: entrance porch; sitting room with fire surround and wood effect flooring; a full width kitchen/dining room with access to the rear garden. Upstairs are three bedrooms all benefitting from built in wardrobes with en-suite shower room to the main bedroom and a separate family bathroom.
Outside to the rear is an enclosed low maintenance garden, featuring a paved patio, lawned area with well stocked borders and secure gated side access. The front garden is mostly laid to lawn with established shrubs. The GARAGE is located immediately in front of the property, approached via the driveway leading to private off road parking space in front of the garage. Brick built with up and over door.
The property is positioned within a small cil-de-sac, within the popular Marlborough Place development. The location of the property is key feature and made all the more popular by its close proximity to the popular Summerlea CP Primary school, as well as accessibility to the A259, and also bus routes operating along nearby Worthing Road. Rustington's comprehensive village centre, with good range of shops and numerous other important amenities, is situated within approximately 1 mile, whilst its picturesque seafront can be found in an approximate distance of 1.5 miles. Additionally, Angmering mainline railway station, which provides a regular service to London Victoria via Gatwick, is located in approximately 2 miles.
Lounge - 5.49m x 3.18m (18'0 x 10'5) -
Kitchen/Dining Room - 4.24m x 2.90m (13'11 x 9'6) -
Bedroom - 3.18m x 2.74m (10'5 x 9'0) -
En-Suite Shower Room -
Bedroom - 3.58m x 2.34m (11'9 x 7'8) -
Bedroom - 2.57m x 1.83m (8'5 x 6'0) -
Bathroom -
Garage - 5.41m x 2.62m (17'9 x 8'7) -
Houses For Sale Larkspur Close
Houses For Sale Lupin Close
Houses For Sale Snowdrop Close
Houses For Sale Carnation Close
Houses For Sale Rose Place
Houses For Sale Harebell Close
Houses For Sale Worthing Road
Houses For Sale Sunflower Close
Houses For Sale Hollyhock Drive
Houses For Sale Bluebell Drive
Houses For Sale Columbine Way
Houses For Sale Lupin Close
Houses For Sale Snowdrop Close
Houses For Sale Carnation Close
Houses For Sale Rose Place
Houses For Sale Harebell Close
Houses For Sale Worthing Road
Houses For Sale Sunflower Close
Houses For Sale Hollyhock Drive
Houses For Sale Bluebell Drive
Houses For Sale Columbine Way
