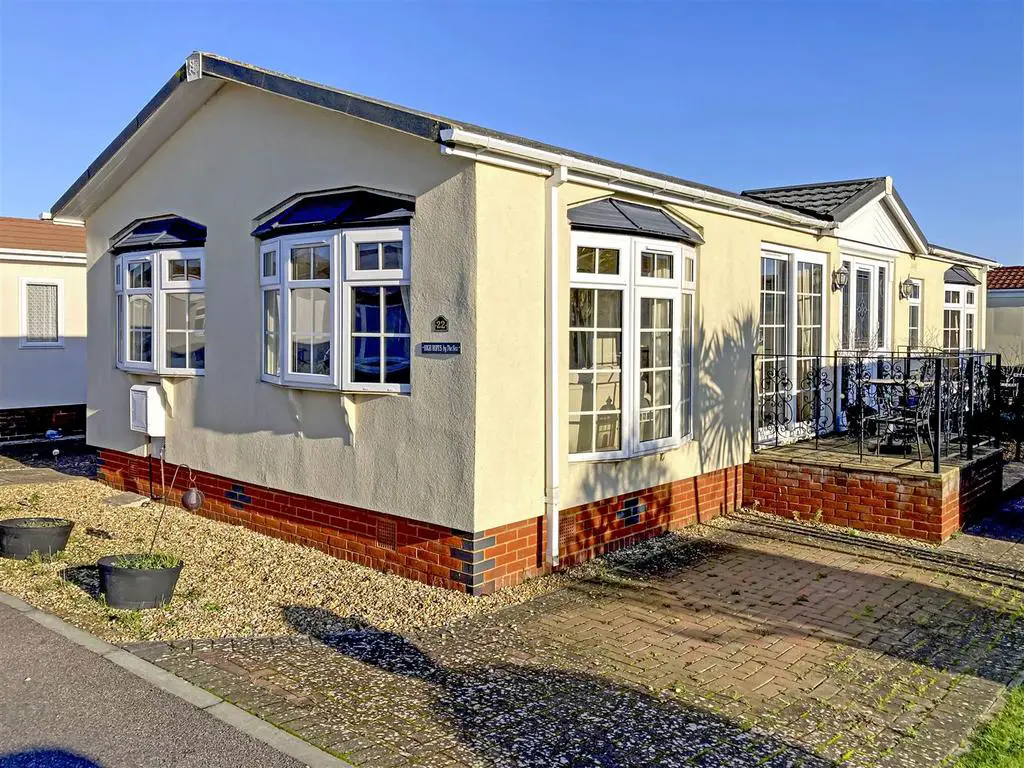
2 bed Flat For Sale £235,000
Spacious Double Unit Park Home | Two Double Bedrooms With Built-in Wardrobes | Full Width Living Room | Separate Dining Area | Fitted Kitchen With Integral Appliances | En-Suite Shower Room & Separate Bathroom | Gas Fired Central Heating | Double Glazing | Low Maintenance Garden With Shed | Off Road Parking | Full Residential Site | No Forward Chain
Glyn Jones and Company are delighted to offer for sale this modern luxury double unit park home which is positioned on the ever popular, full residential site Thornlea Park.
The property benefits from spacious accommodation which comprises of a full width living room with separate dining area which has sliding patio door leading to a raised patio area with wrought iron railings and a fully equipped kitchen with integral cooker/hob, fridge/freezer, dishwasher and washing machine. The property also offers two double bedrooms with built in wardrobes, and an en-suite shower to master and an additional bathroom.
The property benefits from ample storage cupboards, gas fired central heating and double glazing.
Outside there are full surrounding gardens mainly laid to shingle with a lawn area to the side. A further notable feature is the property benefits from a block paved drive.
No forward chain.
Arundel Drive is situated within Thornlea Court, a gated full residential park home site on the outskirts of Littlehampton. The town centre, with its range of shops, banks and eateries can be found within 1.5 miles from the property and is easily accessible by car or bus, with the bus stop located just to the front of the park.
Thornlea Court is an aged restricted park, whose residents must be aged 50 or over.
Agents Note: Pets are permitted, but limited to no more than one dog and/or one cat.
Park Information Occupancy: Full 12 Months
Pitch Fee: £TBC per month
Age Restriction: 50 Plus
We recommend you have this verified by your legal representative at your earliest convenience.
Entrance Hall - 2.79m x 1.83m (9'2 x 6'0) -
Living Area - 5.56m x 3.66m (18'3 x 12'0) -
Dining Area - 2.79m x 2.54m (9'2 x 8'4) -
Kitchen - 4.04m x 2.77m (13'3 x 9'1) -
Master Bedroom - 3.91m x 2.74m (12'10 x 9'0) -
En-Suite Shower Room - 2.03m x 1.52m (6'8 x 5'0) -
Bedroom - 2.74m x 2.74m (9'0 x 9'0) -
Family Bathroom - 2.26m x 1.83m (7'5 x 6'0) -
Raised Patio Area - 2.13m x 1.83m (7'0 x 6'0) -
Shed -
Glyn Jones and Company are delighted to offer for sale this modern luxury double unit park home which is positioned on the ever popular, full residential site Thornlea Park.
The property benefits from spacious accommodation which comprises of a full width living room with separate dining area which has sliding patio door leading to a raised patio area with wrought iron railings and a fully equipped kitchen with integral cooker/hob, fridge/freezer, dishwasher and washing machine. The property also offers two double bedrooms with built in wardrobes, and an en-suite shower to master and an additional bathroom.
The property benefits from ample storage cupboards, gas fired central heating and double glazing.
Outside there are full surrounding gardens mainly laid to shingle with a lawn area to the side. A further notable feature is the property benefits from a block paved drive.
No forward chain.
Arundel Drive is situated within Thornlea Court, a gated full residential park home site on the outskirts of Littlehampton. The town centre, with its range of shops, banks and eateries can be found within 1.5 miles from the property and is easily accessible by car or bus, with the bus stop located just to the front of the park.
Thornlea Court is an aged restricted park, whose residents must be aged 50 or over.
Agents Note: Pets are permitted, but limited to no more than one dog and/or one cat.
Park Information Occupancy: Full 12 Months
Pitch Fee: £TBC per month
Age Restriction: 50 Plus
We recommend you have this verified by your legal representative at your earliest convenience.
Entrance Hall - 2.79m x 1.83m (9'2 x 6'0) -
Living Area - 5.56m x 3.66m (18'3 x 12'0) -
Dining Area - 2.79m x 2.54m (9'2 x 8'4) -
Kitchen - 4.04m x 2.77m (13'3 x 9'1) -
Master Bedroom - 3.91m x 2.74m (12'10 x 9'0) -
En-Suite Shower Room - 2.03m x 1.52m (6'8 x 5'0) -
Bedroom - 2.74m x 2.74m (9'0 x 9'0) -
Family Bathroom - 2.26m x 1.83m (7'5 x 6'0) -
Raised Patio Area - 2.13m x 1.83m (7'0 x 6'0) -
Shed -
