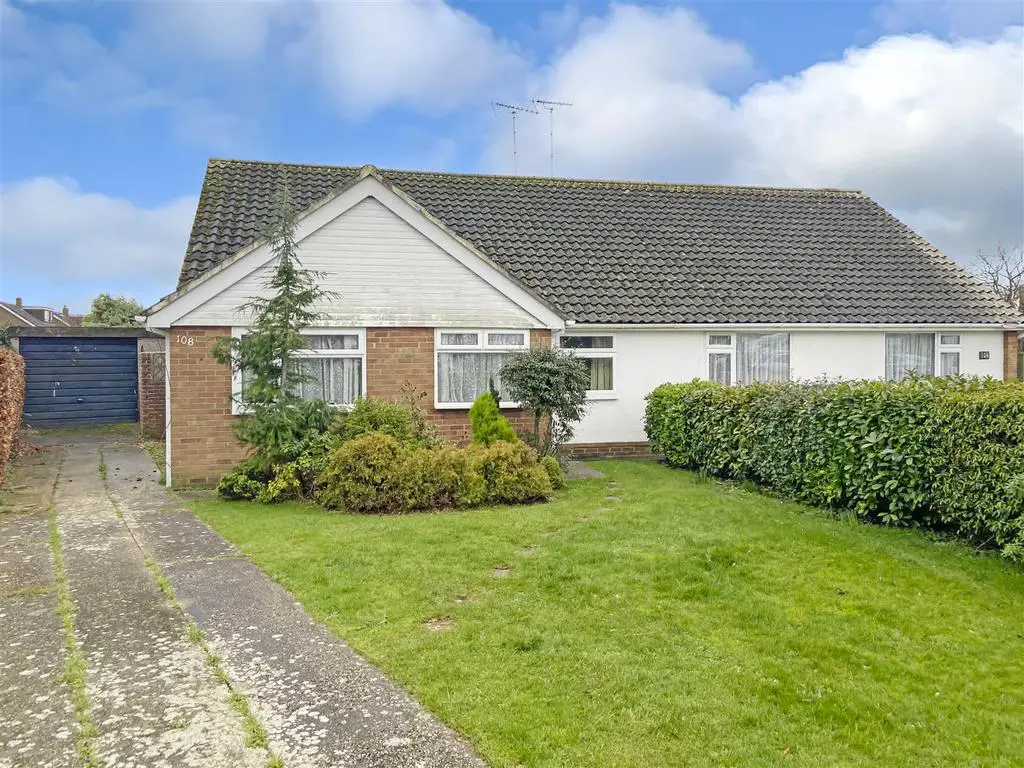
House For Sale £350,000
Semi Detached Bungalow | Two Double Bedrooms | South Facing Lounge | Kitchen/Breakfast Room | Re-Fitted Shower Room | Double Glazing | Gas Fired Central Heating | South Facing Rear Garden | Lengthy Driveway | Detached Garage With Power | No Forward Chain | EER - D
Glyn-Jones and Company are delighted to present to the market this spacious semi detached bungalow, which is situated within a highly regarded road on the edge of Littlehampton and is offered with NO FORWARD CHAIN..
The accommodation comprises an entrance porch, a hallway with built in cupboards, a spacious south facing lounge, a kitchen/breakfast room, two double bedrooms and a modern shower room. The property could benefit from some cosmetic internal redecorating, yet does offer gas fired central heating and double glazing. It is worth noting, the property boasts a large loft area which allows conversion potential (STP).
Outside there is a good sized south facing rear garden which is laid to lawn and benefits from a summer house. To the side there is a lengthy driveway providing off road parking for a number of vehicles leading up to a larger than average detached garage which has power. To the front, there is an enclosed garden, being mainly laid to lawn with flowerbeds and shrubs.
The property is located within the highly regarded Highdown Drive, which is north of Littlehampton.
Littlehampton town centre is within one mile of the property, with its range of shops, cafes and restaurants as well as transport links via Littlehampton Train Station. Morrison's supermarket and Wick parade of shops including post office are under half a mile from the property.
Littlehampton seafront and Greensward is within 2 miles and is home to the famous East Beach Café and Windmill Centre, which offers the latest blockbusters, as well as a variety of talented amateur dramatics and dance groups from the local area.
Entrance Hall -
Lounge - 4.52m x 3.96m (14'10 x 13'0) -
Kitchen/Breakfast Room - 4.57m x 3.00m (15'0 x 9'10) -
Bedroom - 3.81m x 3.00m (12'6 x 9'10) -
Bedroom - 3.40m x 2.82m (11'2 x 9'3) -
Shower Room -
Garage - 5.79m x 3.30m (19'0 x 10'10) -
Glyn-Jones and Company are delighted to present to the market this spacious semi detached bungalow, which is situated within a highly regarded road on the edge of Littlehampton and is offered with NO FORWARD CHAIN..
The accommodation comprises an entrance porch, a hallway with built in cupboards, a spacious south facing lounge, a kitchen/breakfast room, two double bedrooms and a modern shower room. The property could benefit from some cosmetic internal redecorating, yet does offer gas fired central heating and double glazing. It is worth noting, the property boasts a large loft area which allows conversion potential (STP).
Outside there is a good sized south facing rear garden which is laid to lawn and benefits from a summer house. To the side there is a lengthy driveway providing off road parking for a number of vehicles leading up to a larger than average detached garage which has power. To the front, there is an enclosed garden, being mainly laid to lawn with flowerbeds and shrubs.
The property is located within the highly regarded Highdown Drive, which is north of Littlehampton.
Littlehampton town centre is within one mile of the property, with its range of shops, cafes and restaurants as well as transport links via Littlehampton Train Station. Morrison's supermarket and Wick parade of shops including post office are under half a mile from the property.
Littlehampton seafront and Greensward is within 2 miles and is home to the famous East Beach Café and Windmill Centre, which offers the latest blockbusters, as well as a variety of talented amateur dramatics and dance groups from the local area.
Entrance Hall -
Lounge - 4.52m x 3.96m (14'10 x 13'0) -
Kitchen/Breakfast Room - 4.57m x 3.00m (15'0 x 9'10) -
Bedroom - 3.81m x 3.00m (12'6 x 9'10) -
Bedroom - 3.40m x 2.82m (11'2 x 9'3) -
Shower Room -
Garage - 5.79m x 3.30m (19'0 x 10'10) -