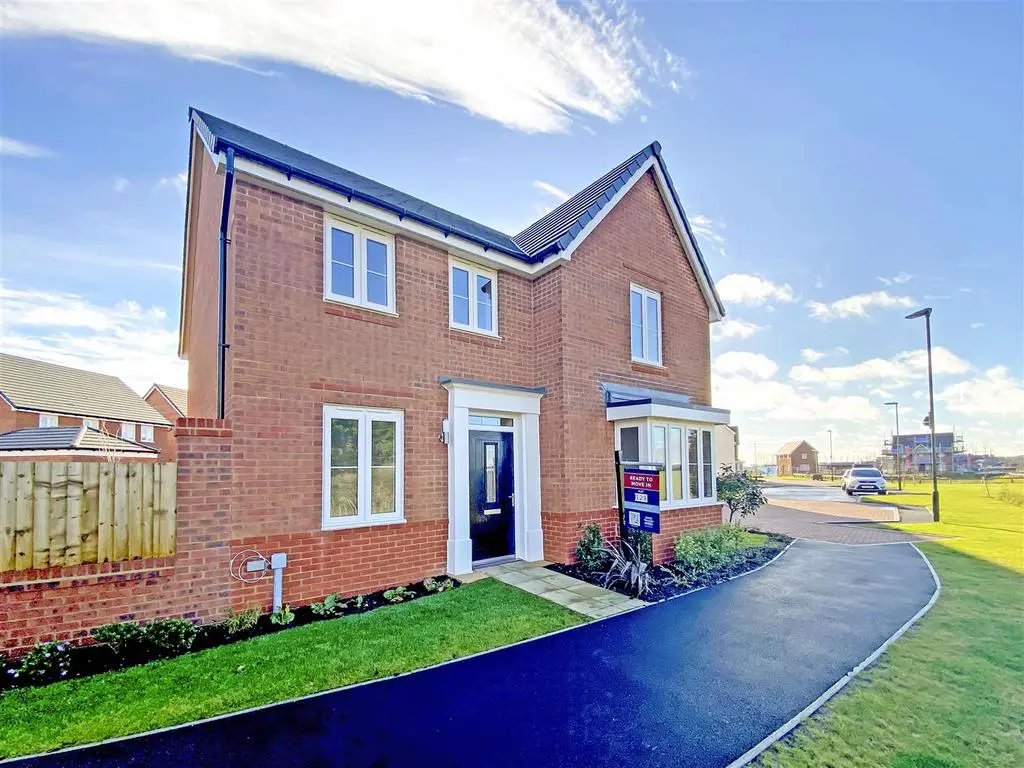
House For Sale £564,995
Traditional Style Detached House | Four Bedrooms | 20" Lounge | Study | Kitchen/Family Room | Utility Room | Em-Suite to Bed 1 | Family Bath/Shower Room | Available Now
The Holden has a charming, traditional look, yet inside it is designed very much for modern living. A beautiful glazed bay leading to the garden makes the open-plan kitchen, family and dining areas exceptionally bright and airy. A separate utility room also has access to the garden, while a large bay-fronted lounge and separate study provide room to relax and work. Upstairs are four double bedrooms, the main bedroom with en suite, and a separate family bathroom with both bath and shower.
Room Sizes - Ground Floor
Kitchen/Family/Dining 4690 x 6150mm 15'4 x 20'2
Lounge 6110 x 3730mm 20'0 x 12'2
Study 2890 x 2330mm 9'5 x 7'7
Utility 2540 x 1650mm 8'1 x 5'2
Room Sizes - First Floor
Bedroom 1 4540 x 3730mm 14'10 x 12'2
En Suite 2200 x 1400mm 7'2 x 4'7
Bedroom 2 4380 x 3730mm 14'4 x 12'2
Bedroom 3 4070 x 2870mm 13'4 x 9'5
Bedroom 4 3020 x 3120mm 9'10 x 10'2
Bathroom 2690 x 2270mm 8'10 x 7'5
The Holden has a charming, traditional look, yet inside it is designed very much for modern living. A beautiful glazed bay leading to the garden makes the open-plan kitchen, family and dining areas exceptionally bright and airy. A separate utility room also has access to the garden, while a large bay-fronted lounge and separate study provide room to relax and work. Upstairs are four double bedrooms, the main bedroom with en suite, and a separate family bathroom with both bath and shower.
Room Sizes - Ground Floor
Kitchen/Family/Dining 4690 x 6150mm 15'4 x 20'2
Lounge 6110 x 3730mm 20'0 x 12'2
Study 2890 x 2330mm 9'5 x 7'7
Utility 2540 x 1650mm 8'1 x 5'2
Room Sizes - First Floor
Bedroom 1 4540 x 3730mm 14'10 x 12'2
En Suite 2200 x 1400mm 7'2 x 4'7
Bedroom 2 4380 x 3730mm 14'4 x 12'2
Bedroom 3 4070 x 2870mm 13'4 x 9'5
Bedroom 4 3020 x 3120mm 9'10 x 10'2
Bathroom 2690 x 2270mm 8'10 x 7'5