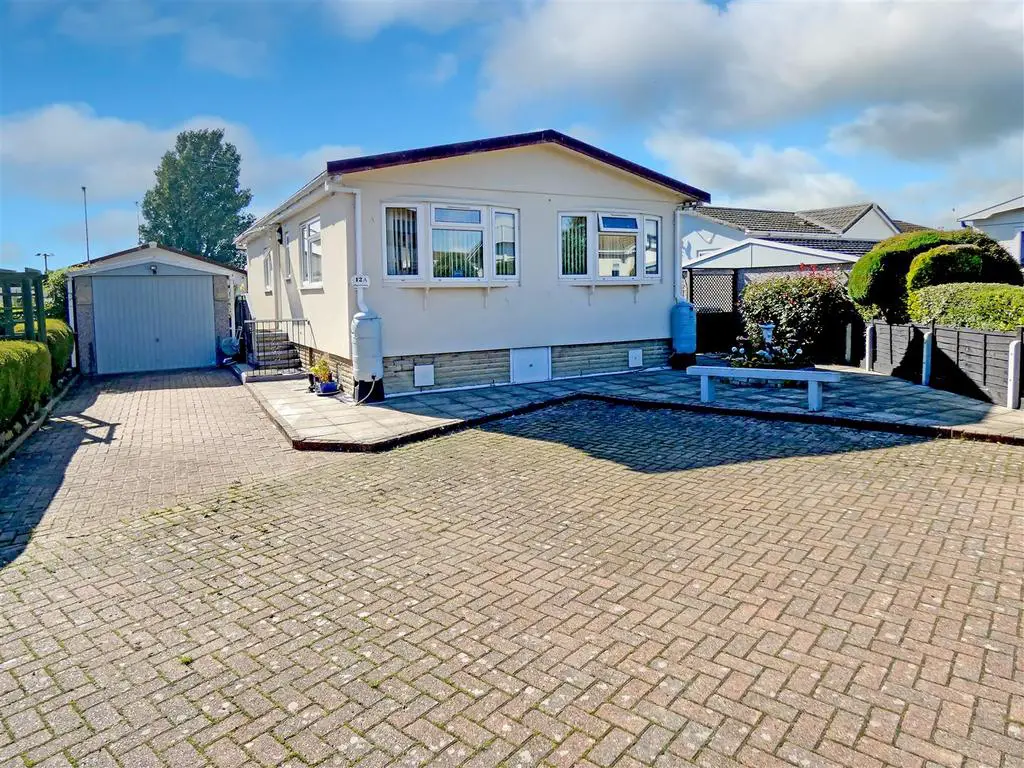
House For Sale £195,000
Double Unit Park Home | Two Double Bedrooms with Built In Wardrobes | L-Shaped Lounge/Diner | Fitted Kitchen | Modern Shower Room | Double Glazing | Gas Fired Central Heating | Patio To Rear and Side | Further Lawned Garden To Side | Garage and Driveway | Full Residential Site | Age Restricted 50+ | Larger Than Average Plot
Glyn Jones and Company are delighted to offer for sale this bright and spacious double width park home which is situated on a larger than average plot within this highly regarded fully residential site.
The accommodation comprises; a hallway leading into a dual aspect L-shaped lounge/diner, a fitted kitchen, a shower room, a additional separate WC and two double bedrooms both with built in wardrobes. The property benefits from gas fired central heating and double glazing.
Outside there is a larger than average size garden, which include; a patio to the rear and side. there is a good sized lawned garden with a pergola, mature shrubs and bushes, which is enclosed by hedging. There is a driveway to the side which leads up to a detached garage. The garage benefits from electricity and power supply.
Viewing is advised.
Grayshott Drive is situated within the highly regarded Poplars Court. The site is a full residential development for the over 50's.
Poplars Park is located approximately 2 miles north of Bognor Regis town centre with mainline railway station and popular seafront promenade with a variety of amenities and amusements.
Bognor Regis Retail Park and two large Superstores are located in approximately 0.1 miles. There is a bus stop situated at the site gates.
The historic cathedral city of Chichester with its renowned shopping area, restaurants and bars is situated within approximately 6 miles.
Park Information
Occupancy: Full 12 Months
Ground Rent: Approximately £200 per month
Age Restriction: Poplars Park is an aged restricted park, whose residents must be aged 50 or over.
Agents Note: Pets are permitted, but limited to no more than one dog and/or one cat.
We recommend you have this verified by your legal representative at your earliest convenience.
Entrance Hall -
L-Shaped Lounge/Diner - 5.97m x 4.57m (max) narrowing to 3.20m (min) (19'7 -
Kitchen/Breakfast Room - 3.78m x 3.05m (12'5 x 10'0) -
Bedroom - 3.73m x 2.95m (12'3 x 9'8) -
Bedroom - 2.95m x 2.72m (9'8 x 8'11) -
Shower Room - 2.01m x 1.65m (6'7 x 5'5) -
Seperate Wc - 2.01m x 0.94m (6'7 x 3'1) -
Garage - 6.99m x 2.69m (22'11 x 8'10) -
Glyn Jones and Company are delighted to offer for sale this bright and spacious double width park home which is situated on a larger than average plot within this highly regarded fully residential site.
The accommodation comprises; a hallway leading into a dual aspect L-shaped lounge/diner, a fitted kitchen, a shower room, a additional separate WC and two double bedrooms both with built in wardrobes. The property benefits from gas fired central heating and double glazing.
Outside there is a larger than average size garden, which include; a patio to the rear and side. there is a good sized lawned garden with a pergola, mature shrubs and bushes, which is enclosed by hedging. There is a driveway to the side which leads up to a detached garage. The garage benefits from electricity and power supply.
Viewing is advised.
Grayshott Drive is situated within the highly regarded Poplars Court. The site is a full residential development for the over 50's.
Poplars Park is located approximately 2 miles north of Bognor Regis town centre with mainline railway station and popular seafront promenade with a variety of amenities and amusements.
Bognor Regis Retail Park and two large Superstores are located in approximately 0.1 miles. There is a bus stop situated at the site gates.
The historic cathedral city of Chichester with its renowned shopping area, restaurants and bars is situated within approximately 6 miles.
Park Information
Occupancy: Full 12 Months
Ground Rent: Approximately £200 per month
Age Restriction: Poplars Park is an aged restricted park, whose residents must be aged 50 or over.
Agents Note: Pets are permitted, but limited to no more than one dog and/or one cat.
We recommend you have this verified by your legal representative at your earliest convenience.
Entrance Hall -
L-Shaped Lounge/Diner - 5.97m x 4.57m (max) narrowing to 3.20m (min) (19'7 -
Kitchen/Breakfast Room - 3.78m x 3.05m (12'5 x 10'0) -
Bedroom - 3.73m x 2.95m (12'3 x 9'8) -
Bedroom - 2.95m x 2.72m (9'8 x 8'11) -
Shower Room - 2.01m x 1.65m (6'7 x 5'5) -
Seperate Wc - 2.01m x 0.94m (6'7 x 3'1) -
Garage - 6.99m x 2.69m (22'11 x 8'10) -