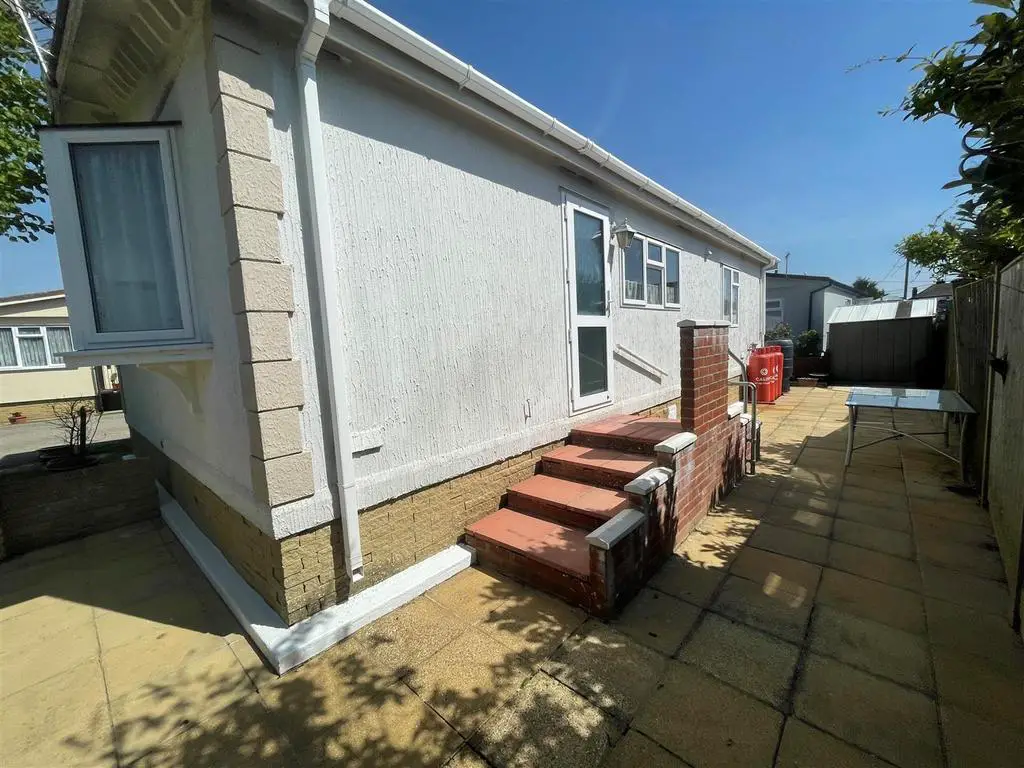
House For Sale £120,000
NO FORWARD CHAIN | Double Unit Park Home | Spacious Lounge/Diner | Fitted Kitchen/Breakfast Room | Two Double Bedrooms | Master En-Suite Shower Room and Dressing Room | Main Bathroom | Driveway | Garden to All Sides | Full Residential Site | Indefinite Lease | Gas Central Heating | Double-Glazing
We are pleased to offer for sale this double unit park home positioned within the site 'Marigolds' and benefitting from NO ONGOING CHAIN.
The accommodation comprises of; an entrance hall, a double aspect 'L Shaped' lounge/dining room, a spacious fitted kitchen, two double bedrooms with built-in wardrobes (the master featuring a 'walk-in' wardrobe), an en-suite shower room and main bathroom.
The garden is to all sides of the property and has a storage shed and private driveway.
Additional features include; gas central heating, double-glazing and an indefinite lease.
Additional Property Information
Tenure: Leasehold - No Expiry
Pitch Fee: Approx £350.00 per month
Maintenance: £408.00 per year
Council Tax - A
We recommend you have this verified by your legal representative at your earliest convenience.
The 'Marigolds' is situated in a semi-rural position, approximately 2.5 miles north of Bognor Regis town centre which boasts a comprehensive range of facilities, seafront and mainline station.
The Robin Hood public house and restaurant can be found within close proximity, whilst local retail park with stores such as including Tesco, Matalan and food outlets can be found within approximately a mile and a half.
The Cathedral City of Chichester can be found in approximately 8.5 miles, with its excellent high street shopping including restaurants, cafes and bars.
Marigolds is a full residential park, whose occupiers must be aged 50 or over.
Lounge - 4.80m x 3.40m (15'9 x 11'2) -
Dining Room - 2.49m x 2.29m (8'2 x 7'6) -
Kitchen - 4.29m x 2.87m (14'1 x 9'5) -
Bedroom 1 - 2.90m x 2.49m (9'6 x 8'2) -
Bedroom 2 - 3.10m x 2.90m (10'2 x 9'6) -
Bathroom - 1.98m x 1.68m (6'6 x 5'6) -
En-Suite - 1.50m x 1.47m (4'11 x 4'10) -
Dressing Room - 1.52m x 1.30m (5'0 x 4'3) -
We are pleased to offer for sale this double unit park home positioned within the site 'Marigolds' and benefitting from NO ONGOING CHAIN.
The accommodation comprises of; an entrance hall, a double aspect 'L Shaped' lounge/dining room, a spacious fitted kitchen, two double bedrooms with built-in wardrobes (the master featuring a 'walk-in' wardrobe), an en-suite shower room and main bathroom.
The garden is to all sides of the property and has a storage shed and private driveway.
Additional features include; gas central heating, double-glazing and an indefinite lease.
Additional Property Information
Tenure: Leasehold - No Expiry
Pitch Fee: Approx £350.00 per month
Maintenance: £408.00 per year
Council Tax - A
We recommend you have this verified by your legal representative at your earliest convenience.
The 'Marigolds' is situated in a semi-rural position, approximately 2.5 miles north of Bognor Regis town centre which boasts a comprehensive range of facilities, seafront and mainline station.
The Robin Hood public house and restaurant can be found within close proximity, whilst local retail park with stores such as including Tesco, Matalan and food outlets can be found within approximately a mile and a half.
The Cathedral City of Chichester can be found in approximately 8.5 miles, with its excellent high street shopping including restaurants, cafes and bars.
Marigolds is a full residential park, whose occupiers must be aged 50 or over.
Lounge - 4.80m x 3.40m (15'9 x 11'2) -
Dining Room - 2.49m x 2.29m (8'2 x 7'6) -
Kitchen - 4.29m x 2.87m (14'1 x 9'5) -
Bedroom 1 - 2.90m x 2.49m (9'6 x 8'2) -
Bedroom 2 - 3.10m x 2.90m (10'2 x 9'6) -
Bathroom - 1.98m x 1.68m (6'6 x 5'6) -
En-Suite - 1.50m x 1.47m (4'11 x 4'10) -
Dressing Room - 1.52m x 1.30m (5'0 x 4'3) -