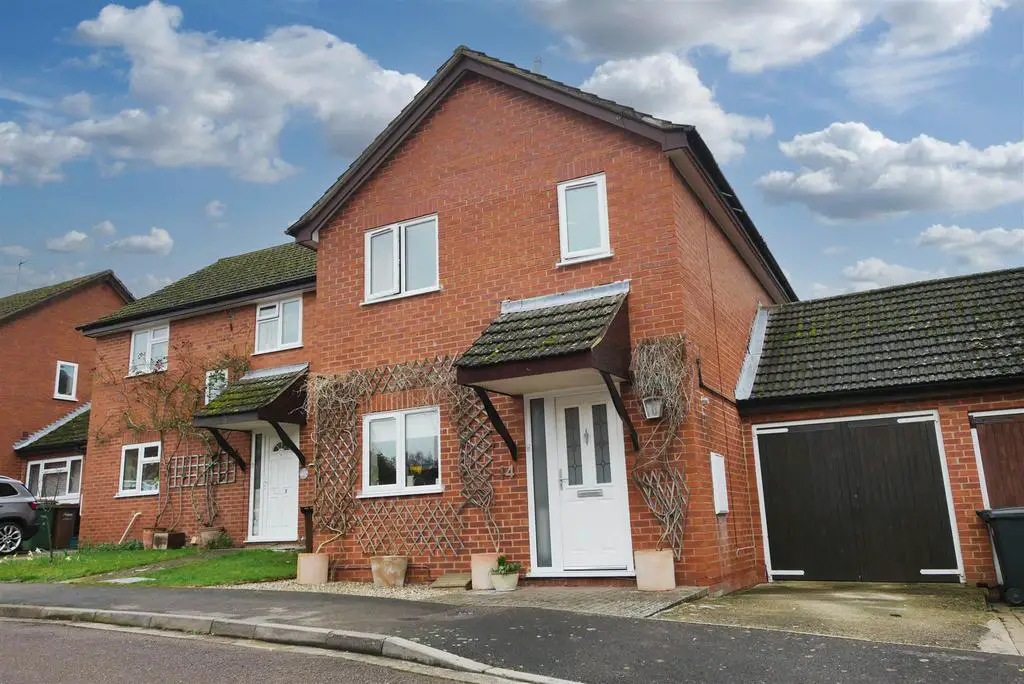
House For Sale £450,000
Located within a cul-de-sac in the picturesque village of Brightwell-cum-Sotwell, this link-detached family home has been extended to provide additional living space and a handy utility room. Featuring a generous lounge with an open fireplace, a separate dining room, three bedrooms and a recently fitted bathroom. The outdoor space offers a well-maintained two tiered rear garden and with both off-street parking and a garage, this property is ideal for those looking for a village location within easy access to Wallingford, Didcot and Harwell.
Approach - The property is accessed via the gravel laid frontage where beneath the storm porch, the property's front door opens to:
Hallway - Stairs rising to first floor, tiled flooring, radiator and cupboard housing wall-mounted boiler. Under stairs storage area and internal door to garage. Entrance to:
Kitchen - 2.76 x 2.57 (9'0" x 8'5") - Hand made fitted kitchen with matching Cherry wood wall and base units, one and a half bowl Franke sink/drainer, double glazed window to front aspect and terracotta tiled flooring. Serving hatch to the lounge and space for cooker, dishwasher and fridge.
Lounge - 4.81 x 4.61 max (15'9" x 15'1" max) - Double glazed window to rear aspect, open fireplace, dual pendant lighting and two radiators. Entrance to:
Dining Room - 3.47 x 2.65 (11'4" x 8'8") - Dual aspect room with double glazed double doors opening to the rear garden, double glazed window, radiator and wood flooring.
Utility Room - 3.47 x 1.70 (11'4" x 5'6") - Accessed from the garage, with matching wall and base units, sink/drainer and space and plumbing for washing machine and tumble dryer. Tiled flooring, radiator and glazed door opening to rear garden.
First Floor Landing - Access to loft space and white matching doors to:
Bedroom One - 3.39 x 2.67 (11'1" x 8'9") - Double glazed window to front aspect and double doors to built-in wardrobe.
Bedroom Two - Double glazed window to rear aspect, radiator and double doors to built-in wardrobe.
Bedroom Three - 2.40 x 2.12 (7'10" x 6'11") - Double glazed window to rear aspect and radiator.
Bathroom - Suite comprising bath with power shower over and fitted screen, and hand wash basin and WC set into vanity unit. Double glazed privacy window, chrome heated towel rail, tiling to walls and airing cupboard housing hot water tank.
Rear Garden - The landscaped east facing rear garden is mainly laid to lawn with mature hedging to the rear and a paved seating area. Steps lower to a second patio area with side access to the front of the property.
Off-Street Parking & Garage - The driveway provides off-street parking and leads to the garage, with up and over door, equipped with power and lighting and internal doors to the hallway and utility room.
Approach - The property is accessed via the gravel laid frontage where beneath the storm porch, the property's front door opens to:
Hallway - Stairs rising to first floor, tiled flooring, radiator and cupboard housing wall-mounted boiler. Under stairs storage area and internal door to garage. Entrance to:
Kitchen - 2.76 x 2.57 (9'0" x 8'5") - Hand made fitted kitchen with matching Cherry wood wall and base units, one and a half bowl Franke sink/drainer, double glazed window to front aspect and terracotta tiled flooring. Serving hatch to the lounge and space for cooker, dishwasher and fridge.
Lounge - 4.81 x 4.61 max (15'9" x 15'1" max) - Double glazed window to rear aspect, open fireplace, dual pendant lighting and two radiators. Entrance to:
Dining Room - 3.47 x 2.65 (11'4" x 8'8") - Dual aspect room with double glazed double doors opening to the rear garden, double glazed window, radiator and wood flooring.
Utility Room - 3.47 x 1.70 (11'4" x 5'6") - Accessed from the garage, with matching wall and base units, sink/drainer and space and plumbing for washing machine and tumble dryer. Tiled flooring, radiator and glazed door opening to rear garden.
First Floor Landing - Access to loft space and white matching doors to:
Bedroom One - 3.39 x 2.67 (11'1" x 8'9") - Double glazed window to front aspect and double doors to built-in wardrobe.
Bedroom Two - Double glazed window to rear aspect, radiator and double doors to built-in wardrobe.
Bedroom Three - 2.40 x 2.12 (7'10" x 6'11") - Double glazed window to rear aspect and radiator.
Bathroom - Suite comprising bath with power shower over and fitted screen, and hand wash basin and WC set into vanity unit. Double glazed privacy window, chrome heated towel rail, tiling to walls and airing cupboard housing hot water tank.
Rear Garden - The landscaped east facing rear garden is mainly laid to lawn with mature hedging to the rear and a paved seating area. Steps lower to a second patio area with side access to the front of the property.
Off-Street Parking & Garage - The driveway provides off-street parking and leads to the garage, with up and over door, equipped with power and lighting and internal doors to the hallway and utility room.