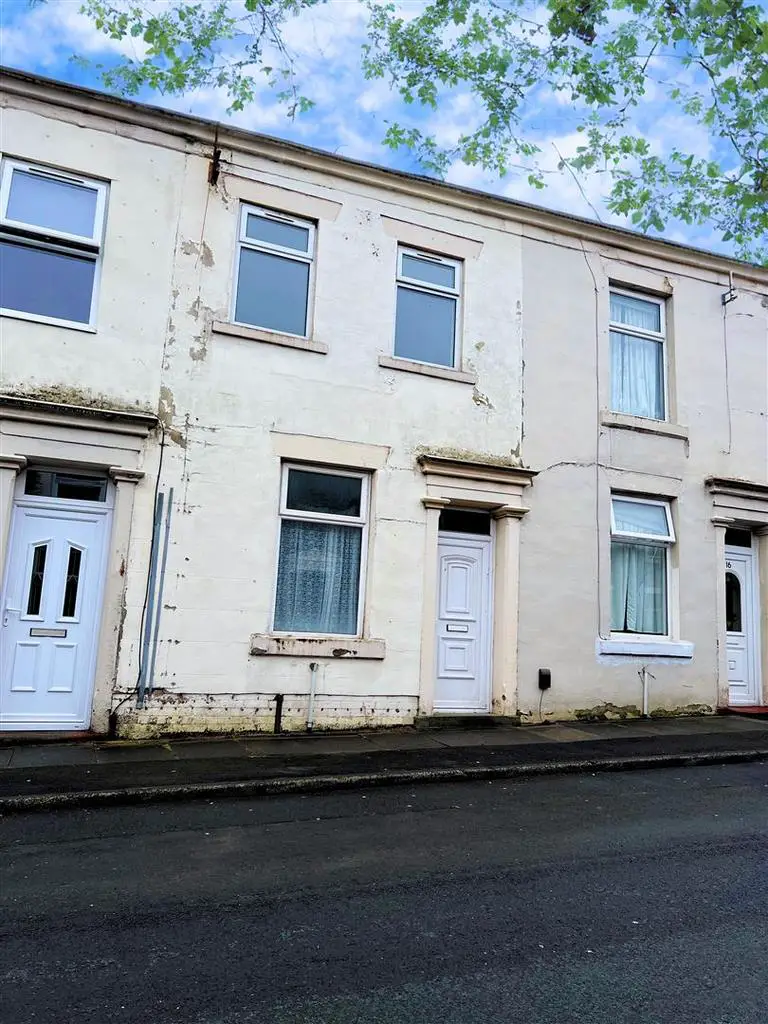
House For Sale £75,000
*FANTASTIC INVESTMENT OPPORTUNITY OR FIRST TIME BUY*
Are you looking for a property that you can make your own? Then look no further, located on a quiet street in the heart of Rishton we welcome this deceptively large Three bedroom terraced property to the market.
In need of some TLC this property will make a great investment or first time buy, comprising: entrance vestibule, living room, dining room and kitchen , three piece bathroom and three good sized bedrooms.
Externally is a rear yard.
Book your viewing early to avoid disappointment.
This property comprises of: an entrance porch leading through to the first reception room which then has a door to the second reception room. From there are double doors to the fitted kitchen which has access to the bathroom suite and rear. On the first floor, there are doors to three bedrooms.
Ground Floor -
Porch - Leads through to the first reception room.
Reception Room One - 4.04m x 4.2m (13'3" x 13'9") - UPVC double glazed window, ceiling light fitting, central heating radiator, dado rail, feature fireplace, carpet flooring.
Reception Room Two - 4.04m x 3.7m (13'3" x 12'1") - UPVC double doors to kitchen, ceiling light fitting, central heating radiator, carpet flooring.
Kitchen - 3.8m x 2.18m (12'5" x 7'1") - Two UPVC double glazed windows, UPVC double glazed door to rear, a range of wall and base units with worktops, stainless steel sink and drainer with traditional taps, space for fridge freezer, washing machine and dryer, part tiled elevations, ceiling light fitting, central heating radiator, laminate flooring.
Downstairs Bathroom - 2.46m x 1.45m (8'0" x 4'9") - UPVC double glazed frosted window, three piece bathroom suite comprising of: a close coupled front mount flush WC, full pedestal wash basin with traditional taps, panel bath with traditional taps, ceiling light fitting, central heating radiator, full tiled elevations, extractor fan, laminate flooring.
Landing - Doors leading to three bedrooms.
Bedroom One - 3.86m x 2.95m (12'7" x 9'8") - UPVC double glazed window, ceiling light fitting, central heating radiator, carpet flooring.
Bedroom Two - 4.11m x 1.96m (13'5" x 6'5") - UPVC double glazed window, ceiling light fitting, central heating radiator, carpet flooring.
Bedroom Three - 3.15m x 1.6m (10'4" x 5'2") - UPVC double glazed window, ceiling light fitting, central heating radiator, carpet flooring.
External -
Front - On street parking.
Rear - Enclosed paved yard.
Externally, the front of the property has on street parking and the rear has an enclosed paved yard.
Are you looking for a property that you can make your own? Then look no further, located on a quiet street in the heart of Rishton we welcome this deceptively large Three bedroom terraced property to the market.
In need of some TLC this property will make a great investment or first time buy, comprising: entrance vestibule, living room, dining room and kitchen , three piece bathroom and three good sized bedrooms.
Externally is a rear yard.
Book your viewing early to avoid disappointment.
This property comprises of: an entrance porch leading through to the first reception room which then has a door to the second reception room. From there are double doors to the fitted kitchen which has access to the bathroom suite and rear. On the first floor, there are doors to three bedrooms.
Ground Floor -
Porch - Leads through to the first reception room.
Reception Room One - 4.04m x 4.2m (13'3" x 13'9") - UPVC double glazed window, ceiling light fitting, central heating radiator, dado rail, feature fireplace, carpet flooring.
Reception Room Two - 4.04m x 3.7m (13'3" x 12'1") - UPVC double doors to kitchen, ceiling light fitting, central heating radiator, carpet flooring.
Kitchen - 3.8m x 2.18m (12'5" x 7'1") - Two UPVC double glazed windows, UPVC double glazed door to rear, a range of wall and base units with worktops, stainless steel sink and drainer with traditional taps, space for fridge freezer, washing machine and dryer, part tiled elevations, ceiling light fitting, central heating radiator, laminate flooring.
Downstairs Bathroom - 2.46m x 1.45m (8'0" x 4'9") - UPVC double glazed frosted window, three piece bathroom suite comprising of: a close coupled front mount flush WC, full pedestal wash basin with traditional taps, panel bath with traditional taps, ceiling light fitting, central heating radiator, full tiled elevations, extractor fan, laminate flooring.
Landing - Doors leading to three bedrooms.
Bedroom One - 3.86m x 2.95m (12'7" x 9'8") - UPVC double glazed window, ceiling light fitting, central heating radiator, carpet flooring.
Bedroom Two - 4.11m x 1.96m (13'5" x 6'5") - UPVC double glazed window, ceiling light fitting, central heating radiator, carpet flooring.
Bedroom Three - 3.15m x 1.6m (10'4" x 5'2") - UPVC double glazed window, ceiling light fitting, central heating radiator, carpet flooring.
External -
Front - On street parking.
Rear - Enclosed paved yard.
Externally, the front of the property has on street parking and the rear has an enclosed paved yard.
Houses For Sale James Street
Houses For Sale Butler Street
Houses For Sale Derby Street
Houses For Sale Chapel Street
Houses For Sale Hanson Street
Houses For Sale Holt Street
Houses For Sale Hermitage Street
Houses For Sale Barnmeadow Crescent
Houses For Sale Burton Street
Houses For Sale Talbot Street
Houses For Sale Fielding Street
Houses For Sale Butler Street
Houses For Sale Derby Street
Houses For Sale Chapel Street
Houses For Sale Hanson Street
Houses For Sale Holt Street
Houses For Sale Hermitage Street
Houses For Sale Barnmeadow Crescent
Houses For Sale Burton Street
Houses For Sale Talbot Street
Houses For Sale Fielding Street