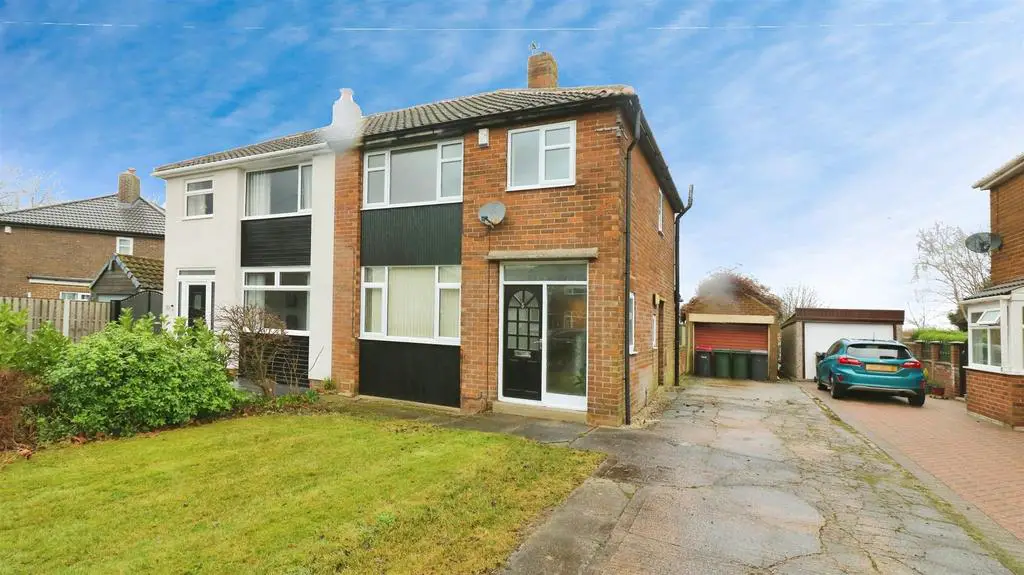
House For Sale £230,000
A freshly decorated and carpeted THREE BEDROOM SEMI DETACHED HOUSE offered for sale with NO UPWARD CHAIN and only a short walk from the nearby Schools together with the extensive compliment of facilities to be found on offer in Wickersley.
The accommodation benefits from GAS CENTRAL HEATING FROM A COMBI BOILER, uPVC DOUBLE GLAZING, CONSERVATORY AND GARAGE. The accommodation comprising: Entrance Hall, Lounge, Dining Room, Conservatory, fitted Kitchen, three Bedrooms and Bathroom.
The property occupies a larger than average plot with further potential to extend the accommodation subject to the necessary planning consents.
Front Entrance Hall - With half glazed door and sealed unit double glazed opaque side panel. Double panelled radiator and side facing uPVC window.
Lounge - 3.4 x 4.68 (11'1" x 15'4") - With fireplace surround and electric fire. Double panelled radiator and front facing uPVC window
Dining Room - 2.98 x 2.5 (9'9" x 8'2") - With double panelled radiator and uPVC sliding doors into the Conservatory
Conservatory - 2.4 x 2.51 (7'10" x 8'2") - With double panelled radiator and uPVC double doors leading into the rear garden
Kitchen - 2.22 x 4.44 (7'3" x 14'6") - With base and wall units and contrasting work surfaces with inset polycarbonate sink set beneath the rear facing uPVC window. Integrated electric halogen hob/electric oven and high level extractor hood. Space and plumbing for washing machine. Wall mounted 'Ideal' Logic gas combi boiler. Side facing timber door. Under stairs storage pantry with uPVC opaque window.
Landing - With side facing uPVC window and linen cupboard
Front Bedroom - 3 x 3.12 (9'10" x 10'2") - With built-in wardrobe, radiator and uPVC window
Rear Bedroom - 3 x 3.53 (9'10" x 11'6") - With built-in wardrobes, radiator and uPVC window
Front Bedroom - 2.32 x 2.15 (7'7" x 7'0") - With radiator, uPVC window and storage cupboard
Bathroom - With white suite comprising a panelled bath with mixer tap shower, pedestal wash hand basin and W.C. Double panelled radiator and uPVC opaque window.
Outside - Lawned front garden with concreted drive leading past the house to the DETACHED BRICK GARAGE. To the rear is an extensive larger than average lawned garden with paved patio
Material Information - Council Tax Band B
Tenure Leasehold 937 years remaining
Property Type Semi detached house
Construction type Brick built
Heating Type Gas central heating
Water Supply Mains water supply
Sewage Mains drainage
Gas Type Mains Gas
Electricity Supply Mains Electricity
All buyers are advised to visit the Ofcom website and open reach to gain information on broadband speed and mobile signal/coverage.
Parking type Drive + Garage
Building safety N/A
Restrictions N/A
Rights and easements N/A
Flooding - LOW
All buyers are advised to visit the Government website to gain information on flood risk. Planning permissions N/A
Accessibility features N/A
Coal mining area South Yorkshire is a mining area
All buyers are advised to check the Coal Authority website to gain more information on if this property is affected by coal mining. We advise all clients to discuss the above points with a conveyancing solicitor.
The accommodation benefits from GAS CENTRAL HEATING FROM A COMBI BOILER, uPVC DOUBLE GLAZING, CONSERVATORY AND GARAGE. The accommodation comprising: Entrance Hall, Lounge, Dining Room, Conservatory, fitted Kitchen, three Bedrooms and Bathroom.
The property occupies a larger than average plot with further potential to extend the accommodation subject to the necessary planning consents.
Front Entrance Hall - With half glazed door and sealed unit double glazed opaque side panel. Double panelled radiator and side facing uPVC window.
Lounge - 3.4 x 4.68 (11'1" x 15'4") - With fireplace surround and electric fire. Double panelled radiator and front facing uPVC window
Dining Room - 2.98 x 2.5 (9'9" x 8'2") - With double panelled radiator and uPVC sliding doors into the Conservatory
Conservatory - 2.4 x 2.51 (7'10" x 8'2") - With double panelled radiator and uPVC double doors leading into the rear garden
Kitchen - 2.22 x 4.44 (7'3" x 14'6") - With base and wall units and contrasting work surfaces with inset polycarbonate sink set beneath the rear facing uPVC window. Integrated electric halogen hob/electric oven and high level extractor hood. Space and plumbing for washing machine. Wall mounted 'Ideal' Logic gas combi boiler. Side facing timber door. Under stairs storage pantry with uPVC opaque window.
Landing - With side facing uPVC window and linen cupboard
Front Bedroom - 3 x 3.12 (9'10" x 10'2") - With built-in wardrobe, radiator and uPVC window
Rear Bedroom - 3 x 3.53 (9'10" x 11'6") - With built-in wardrobes, radiator and uPVC window
Front Bedroom - 2.32 x 2.15 (7'7" x 7'0") - With radiator, uPVC window and storage cupboard
Bathroom - With white suite comprising a panelled bath with mixer tap shower, pedestal wash hand basin and W.C. Double panelled radiator and uPVC opaque window.
Outside - Lawned front garden with concreted drive leading past the house to the DETACHED BRICK GARAGE. To the rear is an extensive larger than average lawned garden with paved patio
Material Information - Council Tax Band B
Tenure Leasehold 937 years remaining
Property Type Semi detached house
Construction type Brick built
Heating Type Gas central heating
Water Supply Mains water supply
Sewage Mains drainage
Gas Type Mains Gas
Electricity Supply Mains Electricity
All buyers are advised to visit the Ofcom website and open reach to gain information on broadband speed and mobile signal/coverage.
Parking type Drive + Garage
Building safety N/A
Restrictions N/A
Rights and easements N/A
Flooding - LOW
All buyers are advised to visit the Government website to gain information on flood risk. Planning permissions N/A
Accessibility features N/A
Coal mining area South Yorkshire is a mining area
All buyers are advised to check the Coal Authority website to gain more information on if this property is affected by coal mining. We advise all clients to discuss the above points with a conveyancing solicitor.
