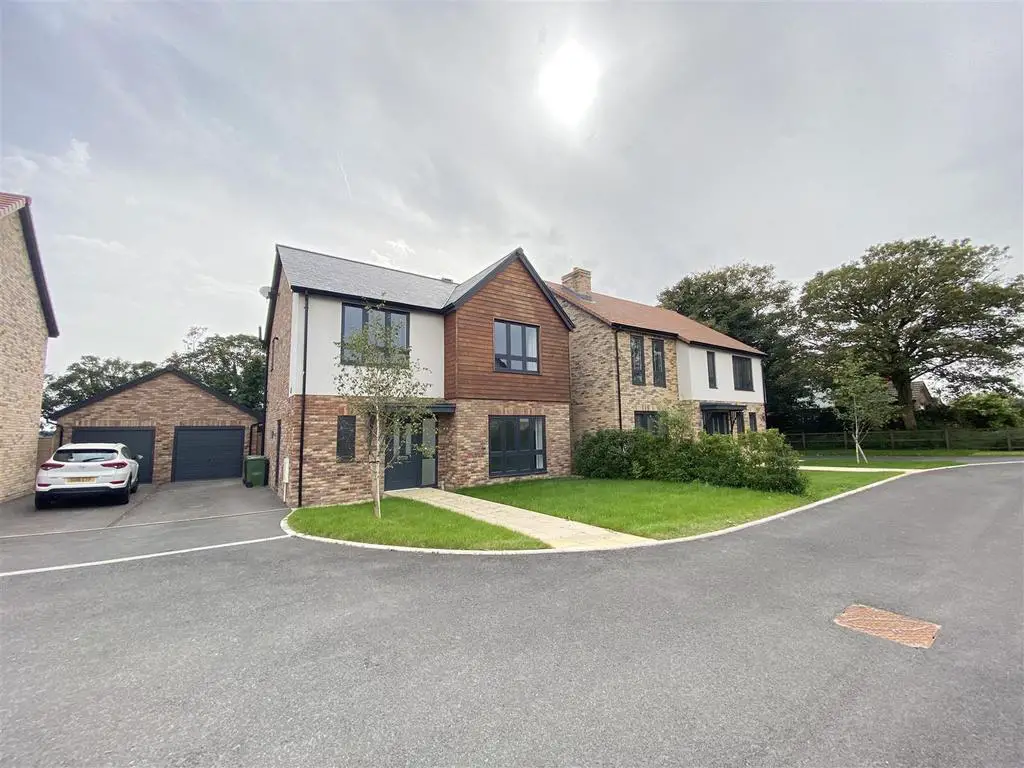
House For Rent £1,900
*Stunning Four Bedroom Detached Home - Exclusive Development - Open Plan Living*
This stunning FOUR BEDROOM detached family home is located on the EXCLUSIVE development by P.J Livesy at Storeton Hall in Storeton. Surrounded by sprawling rural countryside and farmland - this wonderful development boasts luxurious modern accommodation in a rural environment.
The SPACIOUS OPEN PLAN kitchen dining and living room is bathed in NATURAL LIGHT from the numerous windows and patio doors leading to the SOUTH FACING rear garden.
In brief the accommodation affords: entrance hall, utility, downstairs W.C, open-plan kitchen dining and living room. Upstairs there are four bedrooms - three doubles all with integral wardrobes, the master with an en suite, as well as a family bathroom.
Externally there is a fantastic SOUTH FACING rear garden with a patio and a large lawned garden. With a driveway and Garage.
Small Pets Considered, No Smokers, Unfurnished
Front Entrance - Into:
Hall - Stairs to first floor
Wc - 1.70 x 1.48 (5'6" x 4'10") - Low level WC, wash hand basin, radiator
Utility Room - 1.68 x 1.85 (5'6" x 6'0") - Space for washing machine and dryer, base unit with contrasting counter top, door to side access
Kitchen Dining Living Room - 7.67 x 8.36 (25'1" x 27'5") - Modern open plan space with stylish wall and base units with soft close drawers, wine rack, contrasting counter tops and breakfast bar; integral kitchen appliances including fridge, freezer and dishwasher; inset sink, double glazed windows to front and rear, patio doors to rear garden, TV point, radiator, power points.
First Floor -
Bedroom One - 4.41 x 3.64 (14'5" x 11'11") - Double glazed window to front, integral wardrobe and chest of drawers, radiator, power point, TV point, door to en suite
En Suite - 2.45 x 1.67 (8'0" x 5'5") - Walk in shower, low level WC, wash hand basin, heated towel rail, tiled floor
Bedroom Two - 3.84 x 3.88 (12'7" x 12'8") - Double glazed window to front, integral wardrobe and chest of drawers, radiator, power point
Bedroom Three - 3.29 x 2.63 (10'9" x 8'7") - Double glazed window to rear, integral wardrobe, radiator, power point
Bedroom Four - 2.09 x 2.48 (6'10" x 8'1") - Double glazed window to rear, radiator, power point
Bathroom - 2.36 x 1.76 (7'8" x 5'9") - Consisting of bath, low level WC, wash hand basin, radiator, tiled floor
Externally - Front Aspect - Driveway affording parking for at least two cars, leading to the Garage. Attractive lawned front garden. Side gate access to the rear.
Rear Aspect - SOUTH FACING garden with patio and large lawn.
This stunning FOUR BEDROOM detached family home is located on the EXCLUSIVE development by P.J Livesy at Storeton Hall in Storeton. Surrounded by sprawling rural countryside and farmland - this wonderful development boasts luxurious modern accommodation in a rural environment.
The SPACIOUS OPEN PLAN kitchen dining and living room is bathed in NATURAL LIGHT from the numerous windows and patio doors leading to the SOUTH FACING rear garden.
In brief the accommodation affords: entrance hall, utility, downstairs W.C, open-plan kitchen dining and living room. Upstairs there are four bedrooms - three doubles all with integral wardrobes, the master with an en suite, as well as a family bathroom.
Externally there is a fantastic SOUTH FACING rear garden with a patio and a large lawned garden. With a driveway and Garage.
Small Pets Considered, No Smokers, Unfurnished
Front Entrance - Into:
Hall - Stairs to first floor
Wc - 1.70 x 1.48 (5'6" x 4'10") - Low level WC, wash hand basin, radiator
Utility Room - 1.68 x 1.85 (5'6" x 6'0") - Space for washing machine and dryer, base unit with contrasting counter top, door to side access
Kitchen Dining Living Room - 7.67 x 8.36 (25'1" x 27'5") - Modern open plan space with stylish wall and base units with soft close drawers, wine rack, contrasting counter tops and breakfast bar; integral kitchen appliances including fridge, freezer and dishwasher; inset sink, double glazed windows to front and rear, patio doors to rear garden, TV point, radiator, power points.
First Floor -
Bedroom One - 4.41 x 3.64 (14'5" x 11'11") - Double glazed window to front, integral wardrobe and chest of drawers, radiator, power point, TV point, door to en suite
En Suite - 2.45 x 1.67 (8'0" x 5'5") - Walk in shower, low level WC, wash hand basin, heated towel rail, tiled floor
Bedroom Two - 3.84 x 3.88 (12'7" x 12'8") - Double glazed window to front, integral wardrobe and chest of drawers, radiator, power point
Bedroom Three - 3.29 x 2.63 (10'9" x 8'7") - Double glazed window to rear, integral wardrobe, radiator, power point
Bedroom Four - 2.09 x 2.48 (6'10" x 8'1") - Double glazed window to rear, radiator, power point
Bathroom - 2.36 x 1.76 (7'8" x 5'9") - Consisting of bath, low level WC, wash hand basin, radiator, tiled floor
Externally - Front Aspect - Driveway affording parking for at least two cars, leading to the Garage. Attractive lawned front garden. Side gate access to the rear.
Rear Aspect - SOUTH FACING garden with patio and large lawn.