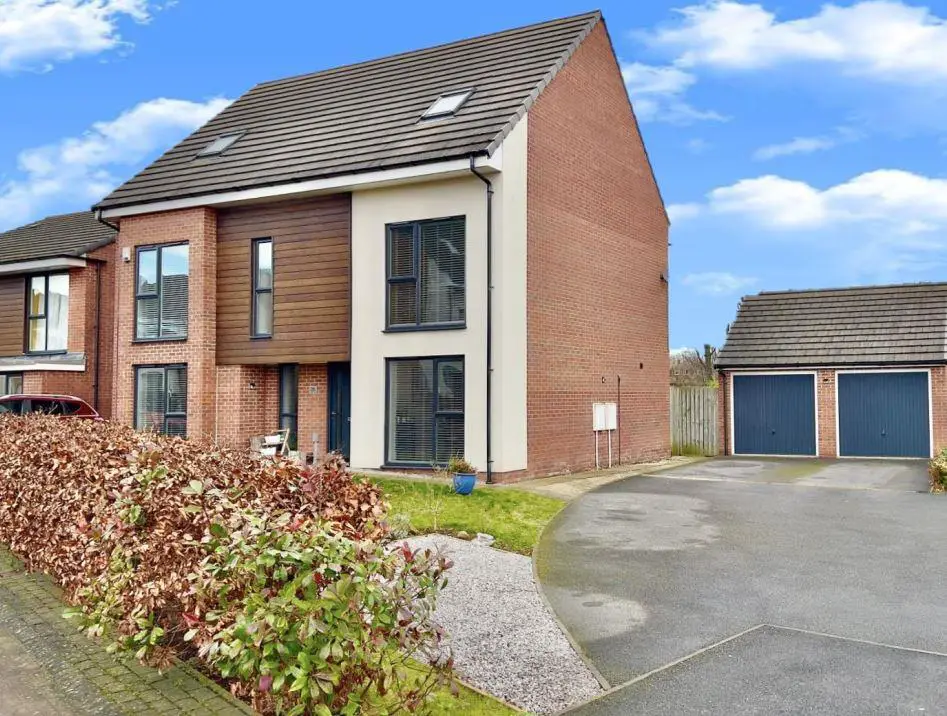
House For Sale £475,000
Take a look at this beautiful, generously spacious five bedroom detached property beautifully complimented with modern décor throughout situated in the high demand location of Barnsley. Boasting from ample off-road parking via a large private driveway leading to a double garage. The rear elevation is mostly turf and partially paved. The property also includes PVCu double glazing and gas central heating throughout and is a perfect nearby location to all amenities such as transport links, the motorway, schools and the Barnsley Hospital.
Spaced out over three levels; the property accommodates an entrance hall, downstairs w/c, lounge, kitchen, dining room and utility. The first floor comprises of three double bedrooms, the master with an en-suite and dressing room. The third floor includes two double bedrooms with fitted wardrobes and a shower room.
Call Hunters Estate Agents today to arrange your highly advised viewing to avoid any disappointment and appreciate the qualities this family home has to offer.
Entrance Hall -
Downstiars W/C -
Lounge - 7.4m x 3.5m (24'3" x 11'5") -
Kitchen - 4m x 3.7m (13'1" x 12'1") -
Dining Room - 3.3m x 2.9m (10'9" x 9'6") -
Utility -
Landing -
Family Bathroom -
En-Suite -
Bedroom One - 4.5m x 3.5m (14'9" x 11'5") -
Dressing Room -
Bedroom Two - 4m x 3.3m (13'1" x 10'9") -
Bedroom Three - 4m x 3.7m (13'1" x 12'1") -
Shower Room -
Bedroom Four - 5.8m x 4m (19'0" x 13'1") -
Bedroom Five - 5.8m x 3.5m (19'0" x 11'5") -
Spaced out over three levels; the property accommodates an entrance hall, downstairs w/c, lounge, kitchen, dining room and utility. The first floor comprises of three double bedrooms, the master with an en-suite and dressing room. The third floor includes two double bedrooms with fitted wardrobes and a shower room.
Call Hunters Estate Agents today to arrange your highly advised viewing to avoid any disappointment and appreciate the qualities this family home has to offer.
Entrance Hall -
Downstiars W/C -
Lounge - 7.4m x 3.5m (24'3" x 11'5") -
Kitchen - 4m x 3.7m (13'1" x 12'1") -
Dining Room - 3.3m x 2.9m (10'9" x 9'6") -
Utility -
Landing -
Family Bathroom -
En-Suite -
Bedroom One - 4.5m x 3.5m (14'9" x 11'5") -
Dressing Room -
Bedroom Two - 4m x 3.3m (13'1" x 10'9") -
Bedroom Three - 4m x 3.7m (13'1" x 12'1") -
Shower Room -
Bedroom Four - 5.8m x 4m (19'0" x 13'1") -
Bedroom Five - 5.8m x 3.5m (19'0" x 11'5") -
