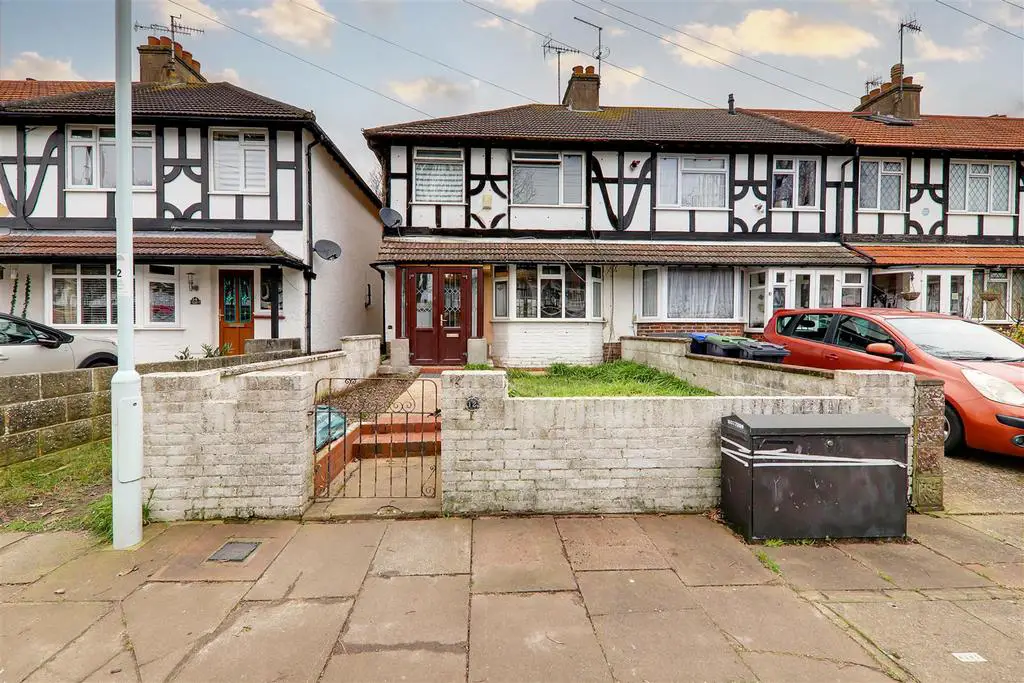
House For Sale £400,000
GUIDE PRICE £400,000 to £425,000. A well presented three bedroom end of terrace family home located in the popular catchment area of Broadwater. Accommodation briefly comprises; entrance hall, lounge, open planned kitchen/dining room, utility room & ground floor WC, first floor landing, three bedrooms and a family bathroom. Externally the home offers front and rear gardens. Benefits include double glazed windows, gas fired central heating & potential for off street parking (STNPC).
Entrance Porch - 1.68m x 0.84m (5'6 x 2'9) - Double glazed door, tiled floor, wall mounted light, private front door.
Entrance Hall - Accessed via wooden door, leaded single glazed window, upstanding radiator, skimmed ceiling, stairs to first floor.
Lounge - 14' 10'4 - Feature log burner, South facing bay fronted double glazed window, skimmed ceiling, radiator.
Open Plan Kitchen / Dining Room - 14'8 x 12' - Dining area: Feature exposed brick fireplace, upstanding radiator, door leading to utility area.
Modern Fitted Kitchen: ; inset one and a half bowl sink unit with mixer taps and cupboard below, areas of granite work surface with additional cupboards and drawers below, matching wall mounted units, integrated fridge/freezer and dishwasher, space for 'Rangemaster' cooker with extractor hood over, central island and breakfast bar with electric point, double glazed window, tiled walls.
Utility Area / Wc - 17'8 x 6'4 - Space and plumbing for washing machine and tumble dryer with roll edge worktop above, pocket door opening into separate WC with hand wash basin with vanity unit below, wall mounted boiler, double glazed windows and door leading to rear garden.
First Floor Landing - Carpeted floor, access to loft space.
Bedroom One - 11'11 x 10'3 - Double glazed window, radiator, skimmed ceiling.
Bedroom Two - 12' 9'11 - Double glazed window, radiator, skimmed ceiling.
Bedroom Three - 8'6 x 6' - Double glazed window, radiator, skimmed ceiling.
Bathroom / Wc - 6'5 x 6'2 - Panel enclosed bath with shower attachment, wash hand basin with mixer taps and vanity unit below, low flush WC, chrome ladder style radiator, double glazed window, part tiled walls and fully tiled floor, spotlights.
Externally -
Front Garden - Mainly laid to lawn. Potential for off road parking (STNPC)
Rear Garden - Mainly laid to lawn with additional patio area, hard-standing to rear, gated side access.
Entrance Porch - 1.68m x 0.84m (5'6 x 2'9) - Double glazed door, tiled floor, wall mounted light, private front door.
Entrance Hall - Accessed via wooden door, leaded single glazed window, upstanding radiator, skimmed ceiling, stairs to first floor.
Lounge - 14' 10'4 - Feature log burner, South facing bay fronted double glazed window, skimmed ceiling, radiator.
Open Plan Kitchen / Dining Room - 14'8 x 12' - Dining area: Feature exposed brick fireplace, upstanding radiator, door leading to utility area.
Modern Fitted Kitchen: ; inset one and a half bowl sink unit with mixer taps and cupboard below, areas of granite work surface with additional cupboards and drawers below, matching wall mounted units, integrated fridge/freezer and dishwasher, space for 'Rangemaster' cooker with extractor hood over, central island and breakfast bar with electric point, double glazed window, tiled walls.
Utility Area / Wc - 17'8 x 6'4 - Space and plumbing for washing machine and tumble dryer with roll edge worktop above, pocket door opening into separate WC with hand wash basin with vanity unit below, wall mounted boiler, double glazed windows and door leading to rear garden.
First Floor Landing - Carpeted floor, access to loft space.
Bedroom One - 11'11 x 10'3 - Double glazed window, radiator, skimmed ceiling.
Bedroom Two - 12' 9'11 - Double glazed window, radiator, skimmed ceiling.
Bedroom Three - 8'6 x 6' - Double glazed window, radiator, skimmed ceiling.
Bathroom / Wc - 6'5 x 6'2 - Panel enclosed bath with shower attachment, wash hand basin with mixer taps and vanity unit below, low flush WC, chrome ladder style radiator, double glazed window, part tiled walls and fully tiled floor, spotlights.
Externally -
Front Garden - Mainly laid to lawn. Potential for off road parking (STNPC)
Rear Garden - Mainly laid to lawn with additional patio area, hard-standing to rear, gated side access.
