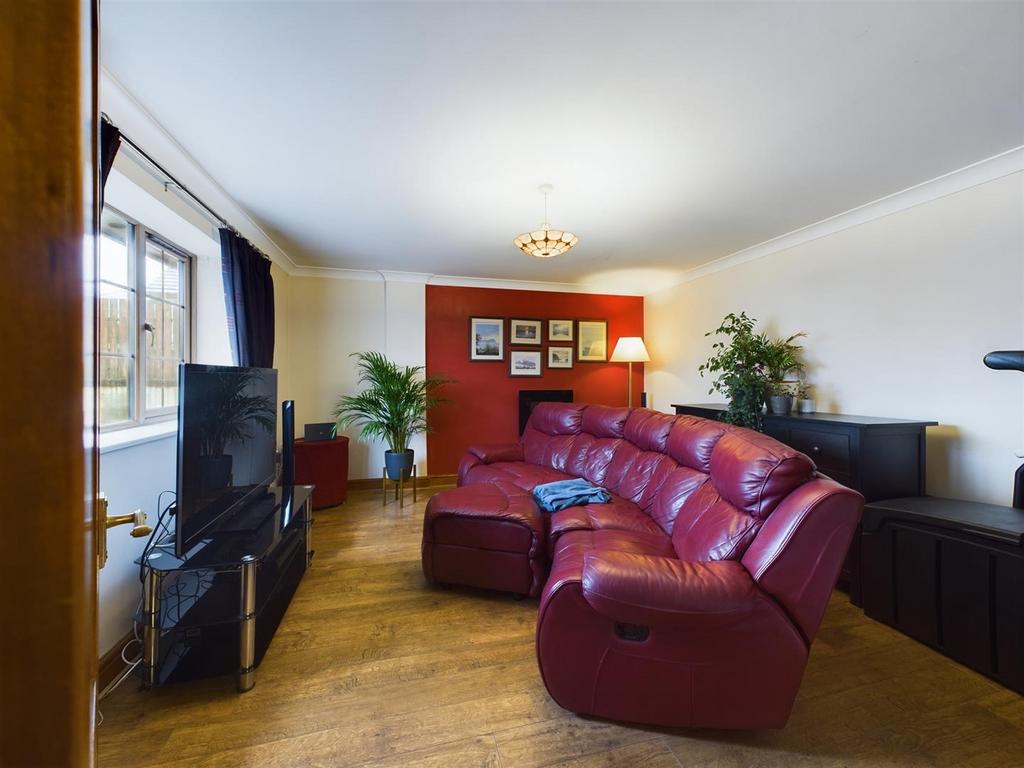
House For Sale £389,950
Situated in the charming village of Gorslas, a short drive from the popular Crosshands retail park and the new modern primary and secondary schools we have great pleasure in offering for sale this perfect example of a family home. Boasting two reception rooms, large sun-room and a further study along with five bedrooms, two having en-suites and a pretty south-westerly facing rear garden this property certainly would be a family favourite. Viewing is highly recommended to appreciate the size, presentation and location, so call us today on[use Contact Agent Button] to get your viewing slot booked. EPC RATING C.
Accommodation comprises : Hallway, sitting room, lounge with log-burner, dining room, sun-room, kitchen/diner, utility room, study, cloakroom, bathroom and five bedrooms-two with en-suite shower rooms. Externally, open-aspect frontage parking area and driveway leading to a garage and then to the rear garden. An enclosed south-westerly rear garden which offers patio, decked and grassed areas. A beautiful presented garden with mature shrubs and flowering plants as well as a summerhouse and pergola area.
The village of Gorslas offers essential amenities with out-of-town retailers at Crosshands Business Park. A convenient location with easy access to the M4 motorway and link roads via the dual carriageway with a connection at Crosshands.
Hallway -
Cloakroom - 1.60 x 0.86 (5'2" x 2'9") -
Sitting Room - 4.42 (max) x 4.02 (max) (14'6" (max) x 13'2" (max) -
Lounge - 5.01 x 3.62 (16'5" x 11'10") -
Dining Room - 3.01 x 2.91 (9'10" x 9'6") -
Sun Room - 5.72 x 3.45 (18'9" x 11'3") -
Kitchen/Diner - 5.24 (max) x 2.91(max) (17'2" (max) x 9'6"(max)) -
Study - 2.18 x 1.74 (7'1" x 5'8") -
Utility Room - 2.21 x 1.73 (7'3" x 5'8") -
Landing -
Bathroom - 2.27 x 1.74 (7'5" x 5'8") - STORAGE CUPBOARD
Bedroom 1 - 5.05 (max) x 3.62 (max) (16'6" (max) x 11'10" (max -
En-Suite Shower Room - 2.01 (max) x 1.55 (max) (6'7" (max) x 5'1" (max)) -
Bedroom 2 - 3.80 (max) x 3.18 (max) (12'5" (max) x 10'5" (max) -
En-Suite Shower Room - 2.45 x 1.21 (8'0" x 3'11") -
Walk-In Wardrobe -
Bedroom 3 - 3.07 x 2.99 (10'0" x 9'9" ) -
Bedroom 4 - 3.55 x 2.16 (11'7" x 7'1") -
Bedroom 5 - 2.47 x 2.44 (8'1" x 8'0") -
Summer House - GARAGE
..Agents Viewing Notes - *VIEWING INFORMATION*Private road, Oil c/heating and h/water system. £10 p/y made payable to "Brynmwyn Residents Association" for the audit of accounts.. The property is situated on a hill.
Accommodation comprises : Hallway, sitting room, lounge with log-burner, dining room, sun-room, kitchen/diner, utility room, study, cloakroom, bathroom and five bedrooms-two with en-suite shower rooms. Externally, open-aspect frontage parking area and driveway leading to a garage and then to the rear garden. An enclosed south-westerly rear garden which offers patio, decked and grassed areas. A beautiful presented garden with mature shrubs and flowering plants as well as a summerhouse and pergola area.
The village of Gorslas offers essential amenities with out-of-town retailers at Crosshands Business Park. A convenient location with easy access to the M4 motorway and link roads via the dual carriageway with a connection at Crosshands.
Hallway -
Cloakroom - 1.60 x 0.86 (5'2" x 2'9") -
Sitting Room - 4.42 (max) x 4.02 (max) (14'6" (max) x 13'2" (max) -
Lounge - 5.01 x 3.62 (16'5" x 11'10") -
Dining Room - 3.01 x 2.91 (9'10" x 9'6") -
Sun Room - 5.72 x 3.45 (18'9" x 11'3") -
Kitchen/Diner - 5.24 (max) x 2.91(max) (17'2" (max) x 9'6"(max)) -
Study - 2.18 x 1.74 (7'1" x 5'8") -
Utility Room - 2.21 x 1.73 (7'3" x 5'8") -
Landing -
Bathroom - 2.27 x 1.74 (7'5" x 5'8") - STORAGE CUPBOARD
Bedroom 1 - 5.05 (max) x 3.62 (max) (16'6" (max) x 11'10" (max -
En-Suite Shower Room - 2.01 (max) x 1.55 (max) (6'7" (max) x 5'1" (max)) -
Bedroom 2 - 3.80 (max) x 3.18 (max) (12'5" (max) x 10'5" (max) -
En-Suite Shower Room - 2.45 x 1.21 (8'0" x 3'11") -
Walk-In Wardrobe -
Bedroom 3 - 3.07 x 2.99 (10'0" x 9'9" ) -
Bedroom 4 - 3.55 x 2.16 (11'7" x 7'1") -
Bedroom 5 - 2.47 x 2.44 (8'1" x 8'0") -
Summer House - GARAGE
..Agents Viewing Notes - *VIEWING INFORMATION*Private road, Oil c/heating and h/water system. £10 p/y made payable to "Brynmwyn Residents Association" for the audit of accounts.. The property is situated on a hill.
