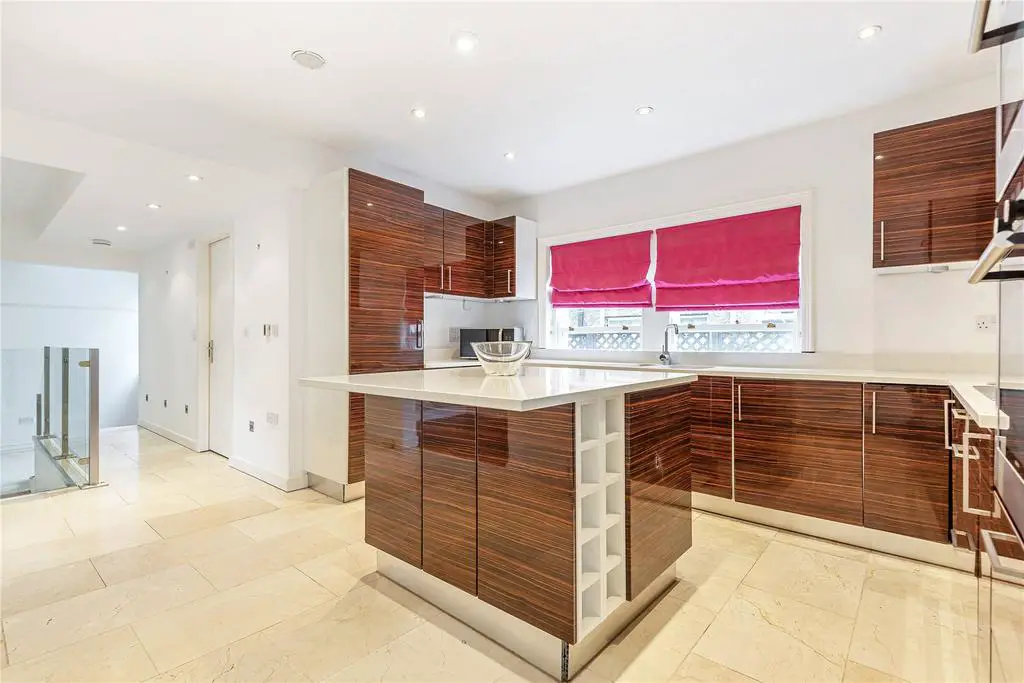
3 bed Flat For Sale £495,000
Nestled in the highly desirable south side of Harrogate's town center, this freehold duplex apartment on 6 Langcliffe Avenue presents an exceptional standard of living. Boasting three bedrooms and two bathrooms, the residence is impeccably finished, reflecting a refined taste. Its prime location offers close proximity to local conveniences, renowned schools, a leisurely stroll to The Stray, and the bustling town centre.
Notably, this property is currently tenanted until the end of July 2024, adding an attractive investment aspect.
This well-appointed duplex apartment in Harrogate's sought-after south side boasts a south-facing patio garden and over 1,500 sq ft of living space, featuring three bedrooms and off-street parking. The property is adorned with charming original period details and has been tastefully decorated to high standards.
The private entrance leads to a reception hall and a spacious master bedroom with a bay window and a feature fireplace. The living area, with a south-facing bay window, abundant natural light, and a feature fireplace, flows into the well-equipped kitchen boasting a kitchen island and top-tier wall and base units with integrated appliances. The kitchen's marble flooring with underfloor heating extends into the hallway.
The dining area, accessed from the kitchen, opens to a delightful south-facing patio garden, a perfect sunlit retreat. The bespoke house bathroom features underfloor heating, a separate bath, a shower, and designer Philip Stark taps.
On the lower ground floor, two bedrooms share a high-quality Jack and Jill ensuite bathroom. The property includes private off-street parking and is conveniently situated near reputable schools, shops, and local amenities on a well-known tree-lined avenue in Harrogate. Viewing is highly recommended to fully grasp the property's appeal.
Layout:
Ground Floor:
Master Bedroom: 15’3 (4.65) x 15’1 (4.60)
Kitchen: 13’ (3.96) x 12’11 (3.94)
Dining Room: 12’9 (3.89) x 7’10 (2.39)
Lounge: 22’8 (6.91) x 16’6 (5.03)
Lower Ground Floor:
Bedroom 1: 12’3 (3.73) x 12’2 (3.71) max
Bedroom 2: 9.7 (2.92) x 9.3 (2.82)
Bathroom & En-suite Shower Room
Material Information.
Council tax band D
Freehold
The property is connected to a mains electricity and mains gas supply.
There is parking for two cars on the driveway.
The property is connected to mains water and sewerage and supplied by Yorkshire water.
The broadband type available in the area is standard, superfast and ultrafast. Please either check the Ofcom website or contact the office for specific details and suppliers available.
Mobile availability at the property is covered by all four major suppliers. Again, please either check the Ofcom website or contact the office for specific details.
Notably, this property is currently tenanted until the end of July 2024, adding an attractive investment aspect.
This well-appointed duplex apartment in Harrogate's sought-after south side boasts a south-facing patio garden and over 1,500 sq ft of living space, featuring three bedrooms and off-street parking. The property is adorned with charming original period details and has been tastefully decorated to high standards.
The private entrance leads to a reception hall and a spacious master bedroom with a bay window and a feature fireplace. The living area, with a south-facing bay window, abundant natural light, and a feature fireplace, flows into the well-equipped kitchen boasting a kitchen island and top-tier wall and base units with integrated appliances. The kitchen's marble flooring with underfloor heating extends into the hallway.
The dining area, accessed from the kitchen, opens to a delightful south-facing patio garden, a perfect sunlit retreat. The bespoke house bathroom features underfloor heating, a separate bath, a shower, and designer Philip Stark taps.
On the lower ground floor, two bedrooms share a high-quality Jack and Jill ensuite bathroom. The property includes private off-street parking and is conveniently situated near reputable schools, shops, and local amenities on a well-known tree-lined avenue in Harrogate. Viewing is highly recommended to fully grasp the property's appeal.
Layout:
Ground Floor:
Master Bedroom: 15’3 (4.65) x 15’1 (4.60)
Kitchen: 13’ (3.96) x 12’11 (3.94)
Dining Room: 12’9 (3.89) x 7’10 (2.39)
Lounge: 22’8 (6.91) x 16’6 (5.03)
Lower Ground Floor:
Bedroom 1: 12’3 (3.73) x 12’2 (3.71) max
Bedroom 2: 9.7 (2.92) x 9.3 (2.82)
Bathroom & En-suite Shower Room
Material Information.
Council tax band D
Freehold
The property is connected to a mains electricity and mains gas supply.
There is parking for two cars on the driveway.
The property is connected to mains water and sewerage and supplied by Yorkshire water.
The broadband type available in the area is standard, superfast and ultrafast. Please either check the Ofcom website or contact the office for specific details and suppliers available.
Mobile availability at the property is covered by all four major suppliers. Again, please either check the Ofcom website or contact the office for specific details.
3 bed Flats For Sale Alderson Square
3 bed Flats For Sale Wheatlands Road
3 bed Flats For Sale Langcliffe Avenue
3 bed Flats For Sale South Drive
3 bed Flats For Sale Waverley Crescent
3 bed Flats For Sale Tewit Well Road
3 bed Flats For Sale St James Drive
3 bed Flats For Sale Wheatlands Grove
3 bed Flats For Sale Langcliffe Avenue East
3 bed Flats For Sale Wheatlands Road
3 bed Flats For Sale Langcliffe Avenue
3 bed Flats For Sale South Drive
3 bed Flats For Sale Waverley Crescent
3 bed Flats For Sale Tewit Well Road
3 bed Flats For Sale St James Drive
3 bed Flats For Sale Wheatlands Grove
3 bed Flats For Sale Langcliffe Avenue East