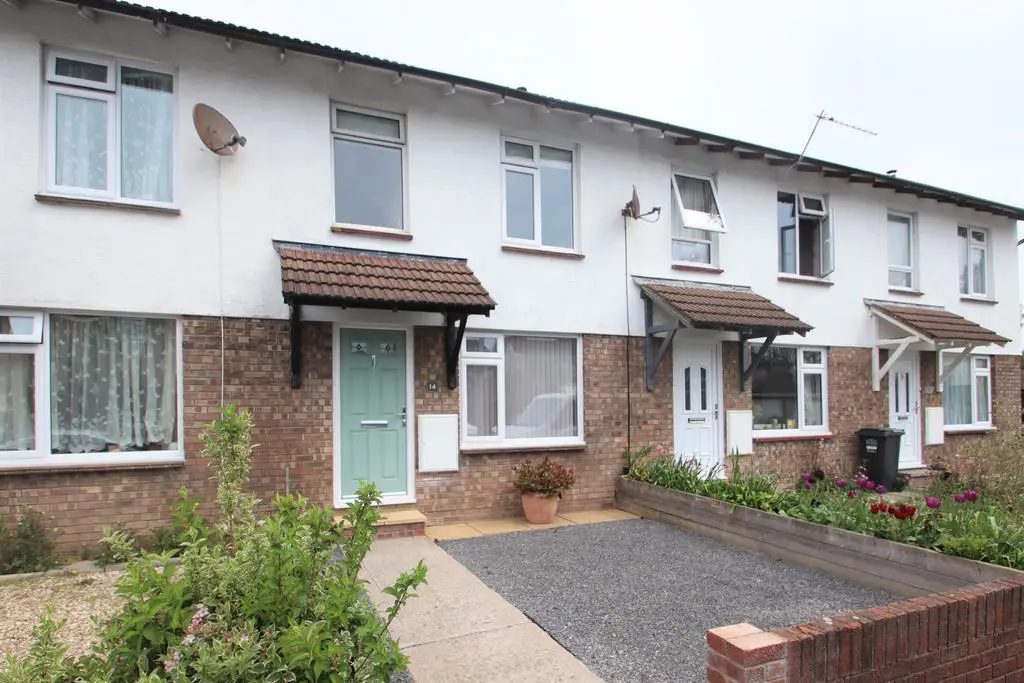
House For Sale £260,000
A well presented 3 bedroom mid terraced house with off street parking, a garage and an established rear garden, located in a popular cul de sac in North Worle. The property provides modern open plan living downstairs with French doors that open into the rear garden as one of the main features. Located within Priory catchment area this property is likely to appeal to families, first time buyers and investors. A wide range of amenities are found close by with a regular bus service available also.
Property additional info
OUTSIDE:
The front garden is laid predominantly to stone and is enclosed to three sides by walling and fencing. A pathway leads to replacement front door which enters into;
ENTRANCE HALL:
Stairs to first floor landing, consumer unit, thermostat, wooden glazed door enters into;
LOUNGE AREA: 15' 2'' x 11' 4'' [max] (4.62m x 3.45m)
Coved ceiling, built in storage cupboard under the stairs, double glazed window to front.
DINING AREA: 9' 2'' x 6' 9'' (2.79m x 2.06m)
Coved ceiling, double glazed French doors to rear garden, opening to;
KITCHEN: 8' 8'' x 7' 4'' [max] (2.64m x 2.23m)
Fitted with a range of floor and wall units, areas of work surface, tiling to splash backs, stainless steel 1 1/2 drainer sink unit with mixer taps over, built in hot point eye level oven, built in ceramic hob with extractor hood over, space for fridge freezer, plumbing for washing machine, double glazed window to rear.
FIRST FLOOR LANDING:
Access to roof space, cupboard housing Worcester combination boiler *(untested by agent).
BEDROOM 1: 13' 4'' x 8' 3'' (4.06m x 2.51m)
Double glazed window to front, wardrobes.
BEDROOM 2: 10' 11'' x 8' 3'' [max] (3.32m x 2.51m)
Double glazed window to rear.
BEDROOM 3: 7' 11'' x 6' 1'' (2.41m x 1.85m)
Double glazed window to front.
BATHROOM: 6' 0'' x 6' 0'' (1.83m x 1.83m)
Fitted with a white suite comprising; panelled bath with mains rainfall style shower over, low level w/c, wash hand basin, double glazed obscured window to rear, ladder style radiator, spotlights.
OUTSIDE:
The rear garden is laid to patio and is enclosed to all sides by fencing with various shrubs to borders. A shed at the bottom of the garden provides useful storage. To the left of the property there is a driveway providing ample off street parking which leads to a SINGLE GARAGE.
Houses For Sale Longdown Drive
Houses For Sale Canterbury Close
Houses For Sale Elton road
Houses For Sale Saxby Close
Houses For Sale Purdue Close
Houses For Sale Gradwell Close
Houses For Sale Marindrin Drive
Houses For Sale Abbot's Close
Houses For Sale Becket Road
Houses For Sale Lisle Road
Houses For Sale Portishead Road
Houses For Sale Gilberyn Drive
Houses For Sale Bilbie Road
Houses For Sale Austen Drive
Houses For Sale Tudor Road
Houses For Sale Canterbury Close
Houses For Sale Elton road
Houses For Sale Saxby Close
Houses For Sale Purdue Close
Houses For Sale Gradwell Close
Houses For Sale Marindrin Drive
Houses For Sale Abbot's Close
Houses For Sale Becket Road
Houses For Sale Lisle Road
Houses For Sale Portishead Road
Houses For Sale Gilberyn Drive
Houses For Sale Bilbie Road
Houses For Sale Austen Drive
Houses For Sale Tudor Road