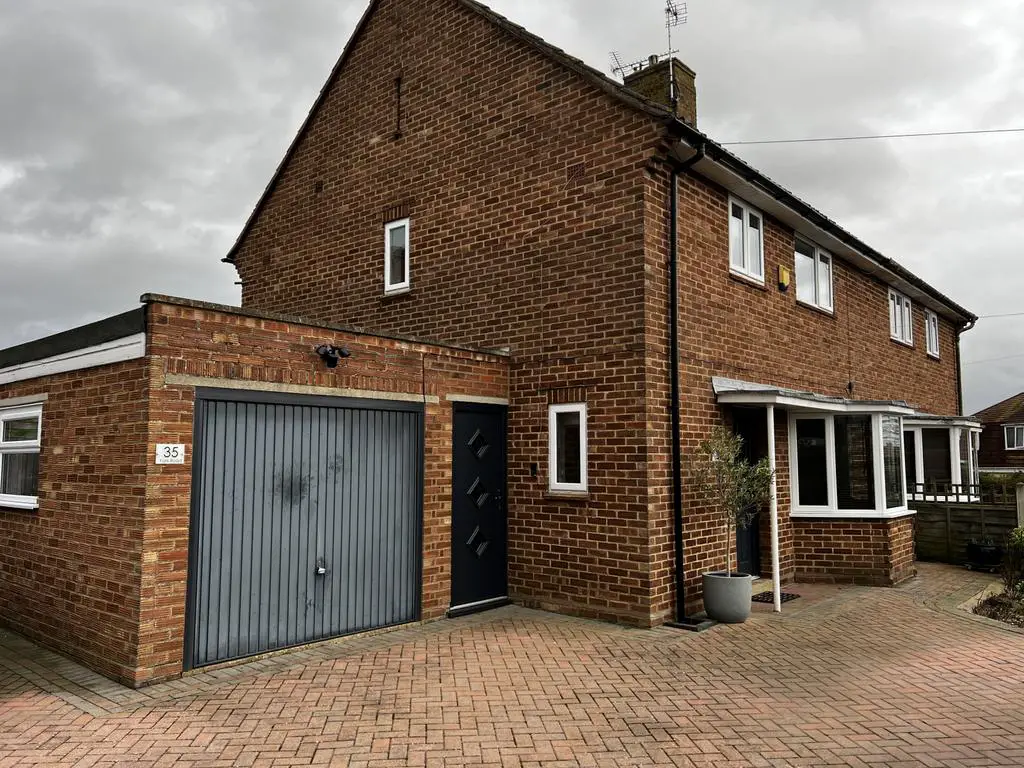
House For Sale £275,000
The front door opens to a welcoming hall way with doors opening to the lounge with front aspect bay window allowing for lots of natural light, kitchen/dining room and stairs leading to the first floor. The kitchen has various base and wall units with integrated fridge, 3/4 dishwasher, oven and microwave and has the added benefit of a walk in pantry! A breakfast bar separates the kitchen to the dining room which has a patio door opening to a paved seating area. A bi-fold door in the kitchen opens to an inner hallway with its own front door and allows access to the utility room and hobby room. The utility has plumbing for a washing machine, a patio door opening to the rear garden and a door opening to the shower room which is a real added bonus to this home, whilst the hobby room allows for peace and quiet away from the rest of the house.
The first floor comprises of two double bedrooms, a good size single bedroom and the family bathroom. Bedroom one has the added benefit of a built in wardrobe. There is also a spacious cupboard on the landing ideal for storing towels and bedding.
Complementing this home is a rear garden with two seating areas, a lawn and plenty of space for a bbq, shed and storage. To the front of the home is a paved drive allowing for ample parking and a 1/3 garage.
It is also further complemented by having gas central heating and UPVC double glazing. There really is a lot of accommodation and needs to be viewed to appreciate it all.
Features
- Off Road Parking
- Council Tax Band A
- Freehold
Property additional info
Lounge: 9' 6" x 11' 6" (2.90m x 3.51m)
Maximum Measurements
Kitchen/Dining Room: 12' 4" x 19' 10" (3.76m x 6.05m)
Maximum Measurements
Hobby Room: 10' 1" x 7' 8" (3.07m x 2.34m)
Utility: 6' 1" x 6' 10" (1.85m x 2.08m)
Shower Room: 5' 10" x 2' 4" (1.78m x 0.71m)
Bedroom One: 10' 6" x 13' 7" (3.20m x 4.14m)
Maximum Measurements
Bedroom Two: 16' 5" x 14' 0" (5.00m x 4.27m)
Maximum Measurements
Bedroom Three: 7' 0" x 9' 2" (2.13m x 2.79m)
Maximum Measurements
Bathroom: 5' 7" x 3' 6" (1.70m x 1.07m)
Garage: 6' 1" x 7' 8" (1.85m x 2.34m)
